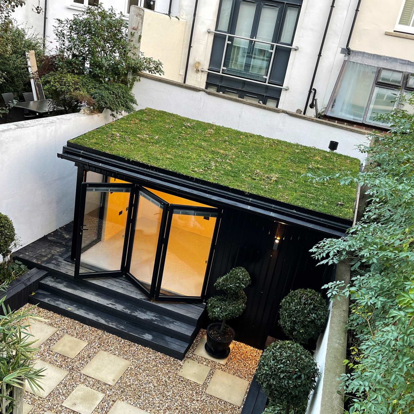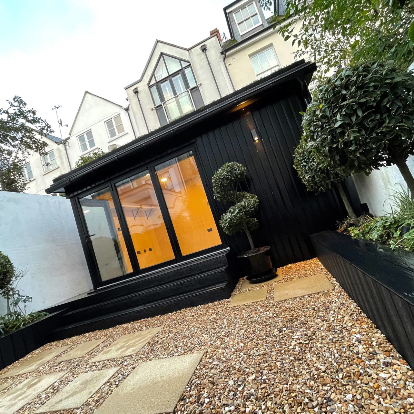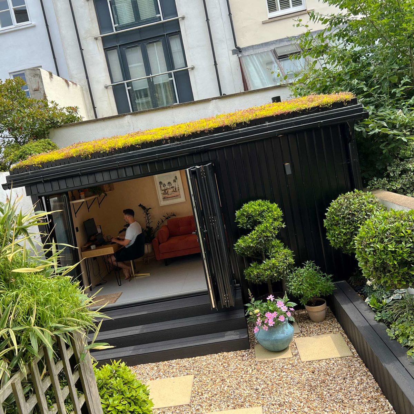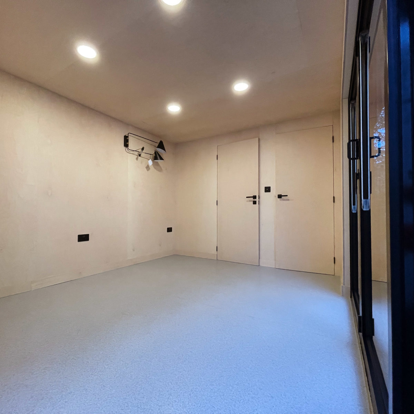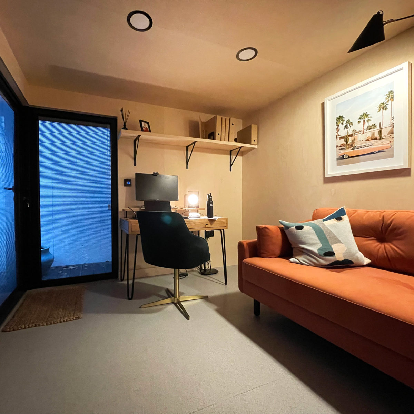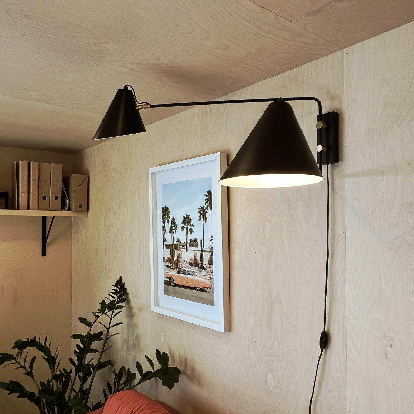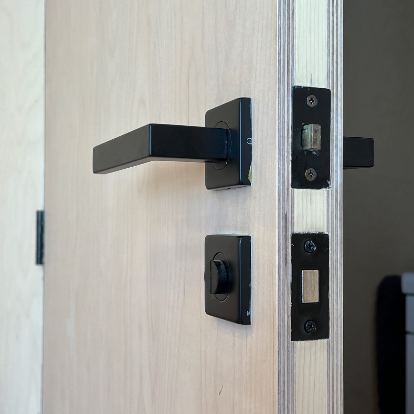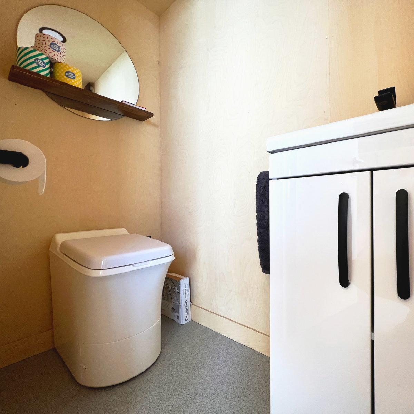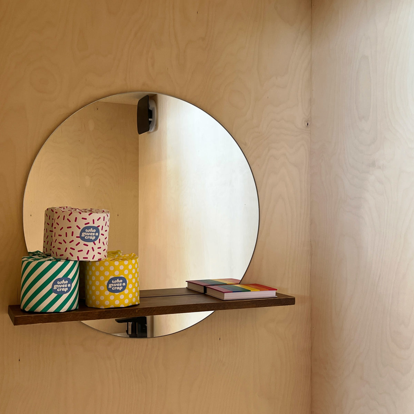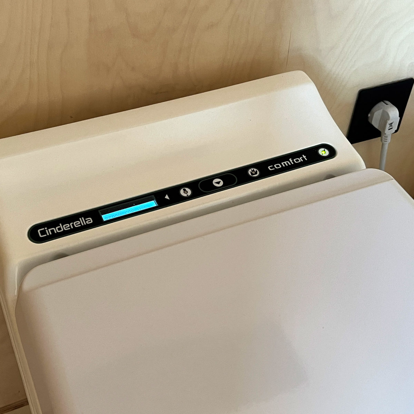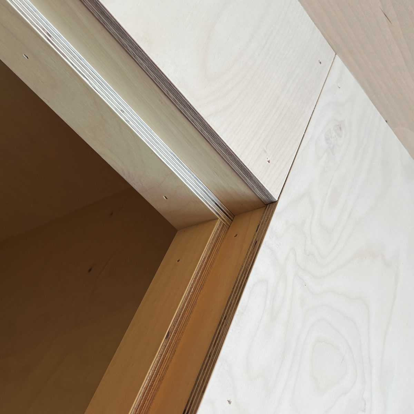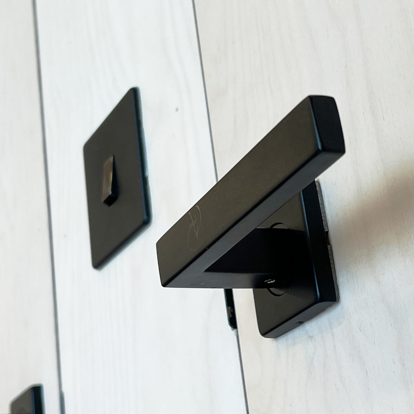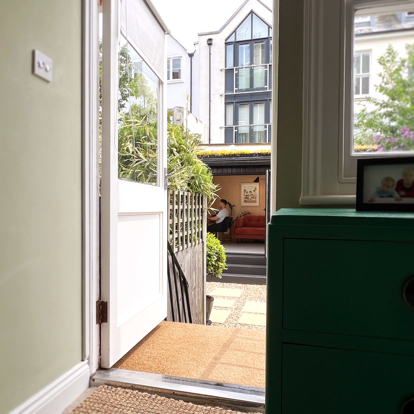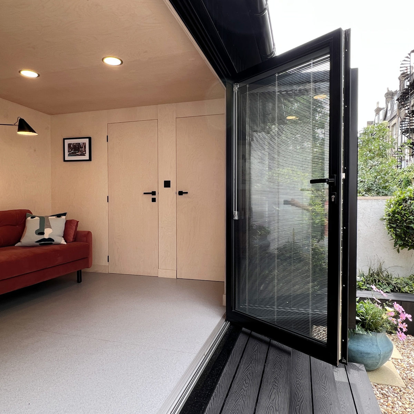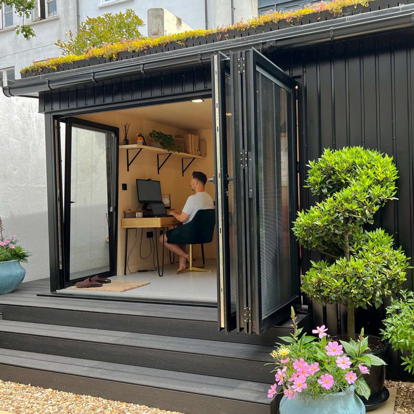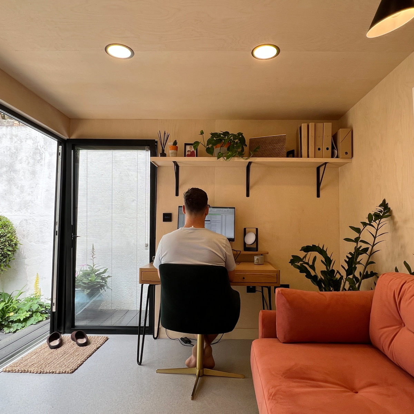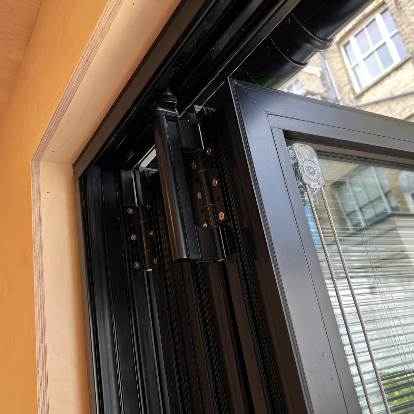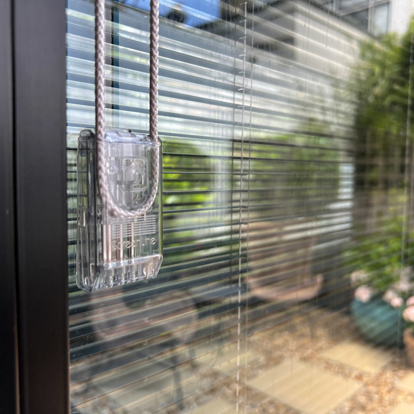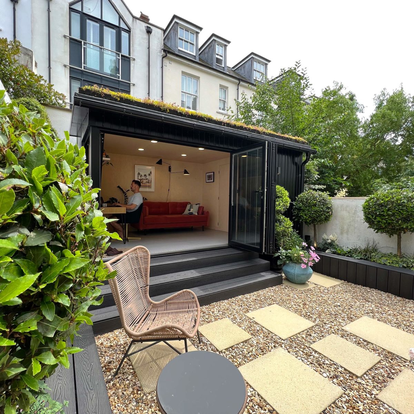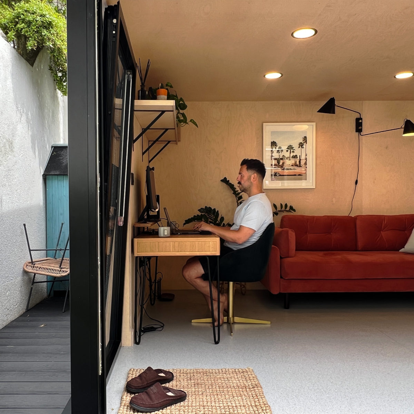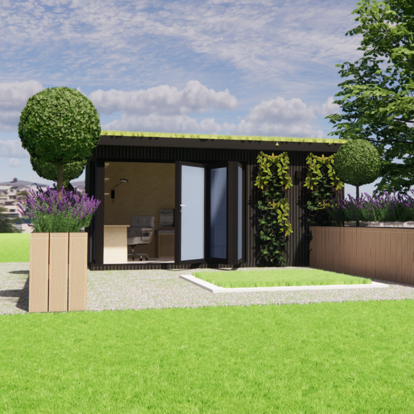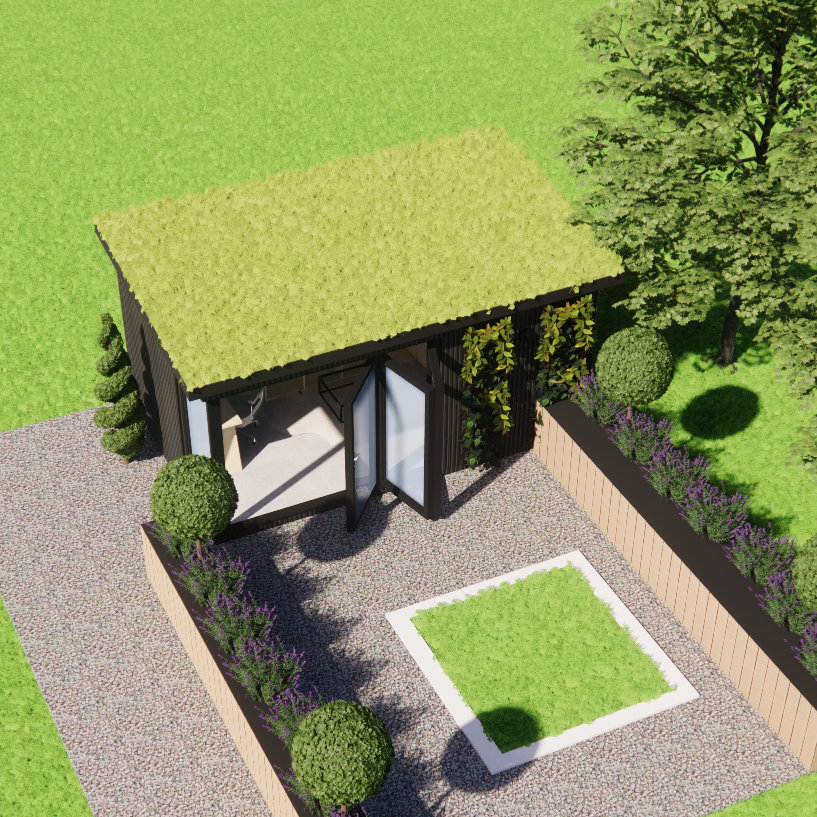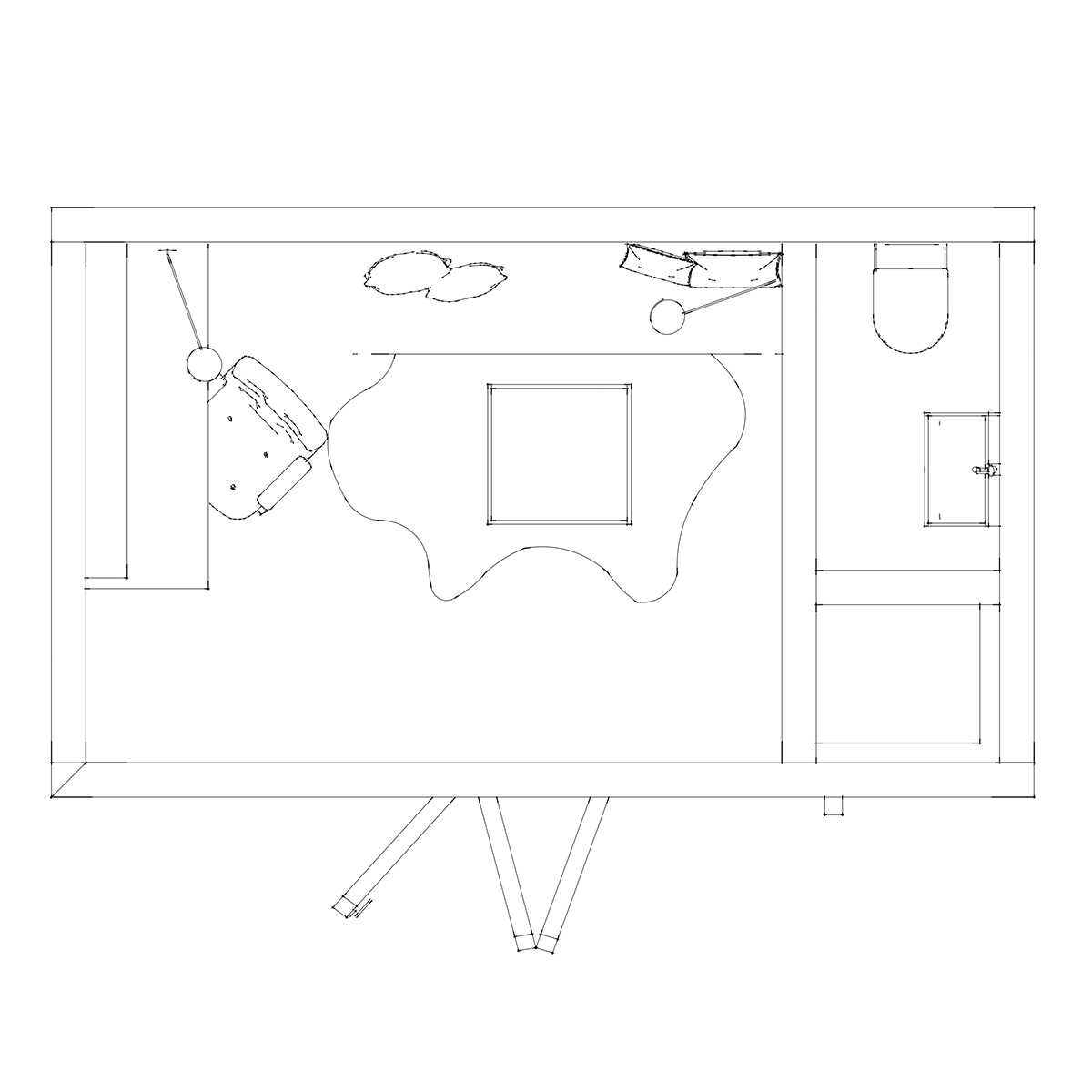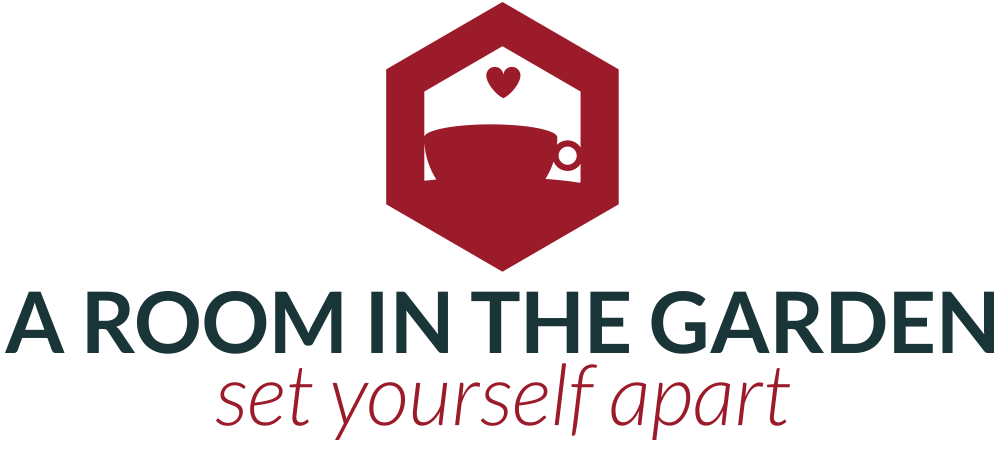A MODERN OFFICE IN A VICTORIAN GARDEN
Hove, East Sussex
When our client started working from home, he decided to bring his ideas into reality. Combining practicality and flexibility, this garden office boasts a tonne of personality and contrasts beautifully with our client’s Victorian flat. It has been built to both meet the needs of our client’s workflow, while also offering a cosy space to sit and relax with friends and family.
PHOTO GALLERY
DESIGN BOARD
PROJECT DETAILS
The Story: During the pandemic, our client didn’t have a convenient space to work from home in. We knew that this garden office was going to be an ideal space for our client to work, relax and socialise with friends and family. Having a modern twist outside a victorian era apartment shows off so much personality and style, and was something we put a lot of detail into.
The Interior: We matched all the walls, skirting, ceiling and shelving units with a plywood finish. The swing doors for both the bathroom and storage room were also made from plywood. The floor was finished with our standard laminated flooring, and the storage room and bathroom were finished with vinyl flooring. We installed a Cinderella toilet in the bathroom, being a much more eco-friendly alternative, and a standard white vanity unit. All of the fittings were black, including the switches, sockets, door handles, shelving brackets, heating controls, humidistat fan and consumer unit. This contrasted beautifully with the light plywood finish that made up the whole space.
The Exterior: At 5.3 by 3 metres, this garden office features stunning corrugated metal board cladding in black. This includes matching black three-panel bi-folding doors with integrated blinds, exterior lights, an open and tilt window and a water draining system. The garden office was built on black composite decking, and the same material was used for the planters. We built a gorgeous green sloped roof, adding some unique greenery to our client’s garden as well as a lovely view for his neighbours. Because this is a victorian era apartment, we knew that accessibility was going to be challenging. In order to access the garden and move all the materials for construction, we had to go up the stairs through the flat, through a hallway and kitchenette, and then down the stairs to the garden.
Finished Product: When the construction had finished, we were incredibly proud to have made this garden office an ideal space for our client. This project was truly unique, from the process of transferring all the materials through the flat to the all-plywood finish inside. This office fits perfectly with the aesthetic of the garden, with a Scandinavian-inspired look that our client had favoured. With everything our client needs for working, relaxing or having guests over, this garden office was made to be enjoyed and last for many years to come.
READY TO CREATE YOUR DREAM SPACE?
Ready to Build Your Dream space?
Getting started is simple:
1. Submit your details using the form below. You’ll receive an instant confirmation email.
2. We’ll review your information and call you shortly after to discuss your ideas and schedule your free site survey.
Prefer to talk now? Call us directly on 01273 044 507 or email us at hello@aroominthegarden.co.uk. We’re available Monday to Friday, 8:30 am to 5:00 pm.
Your privacy is our priority. We never sell your data, keep client identities confidential, and promise no spam.
