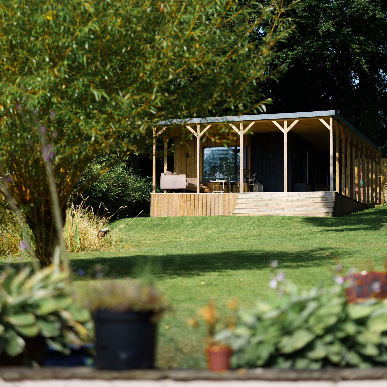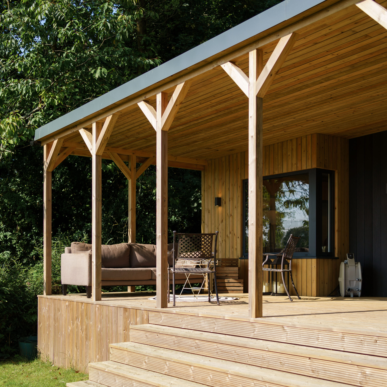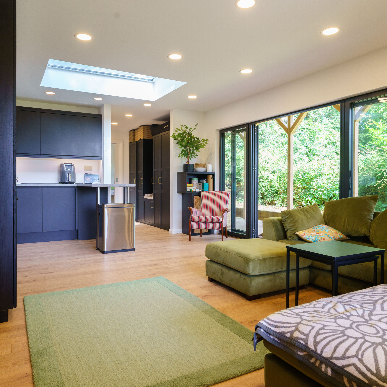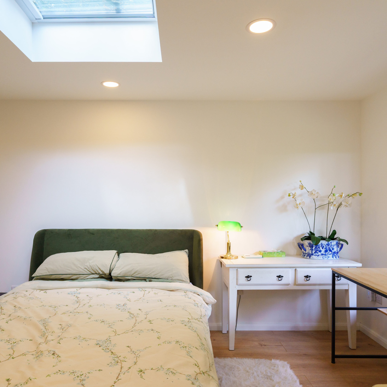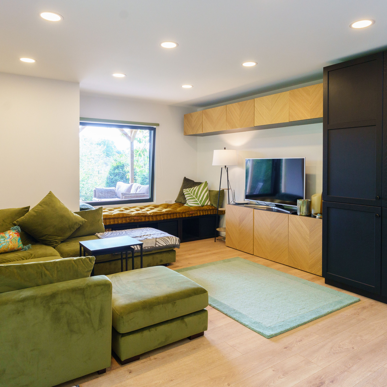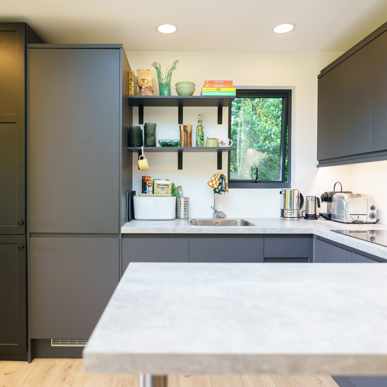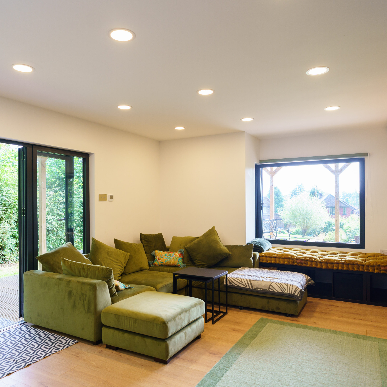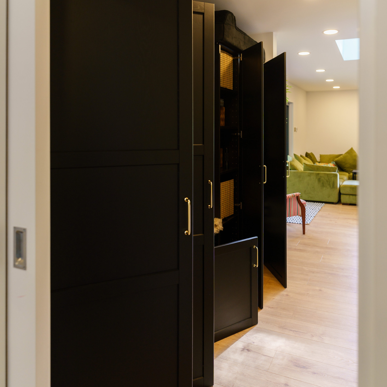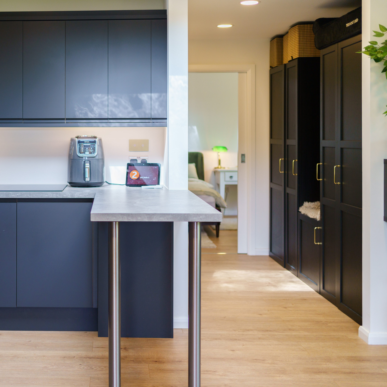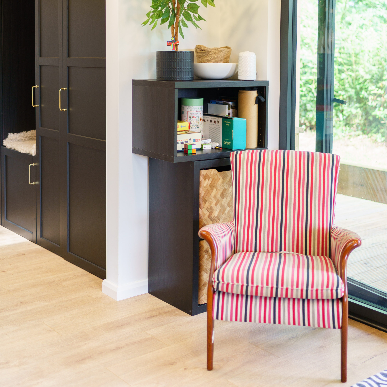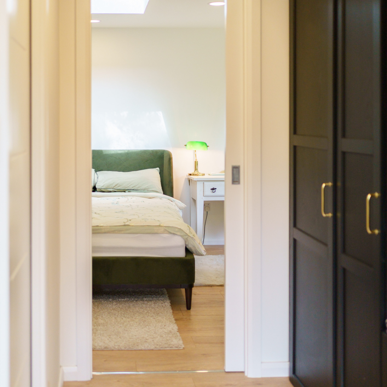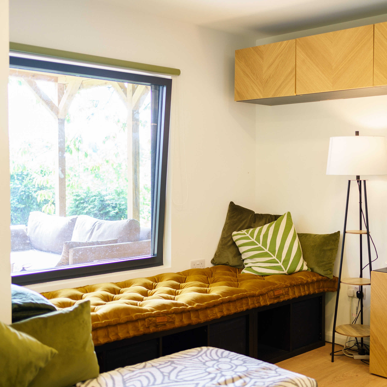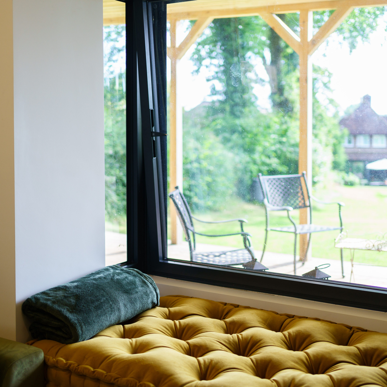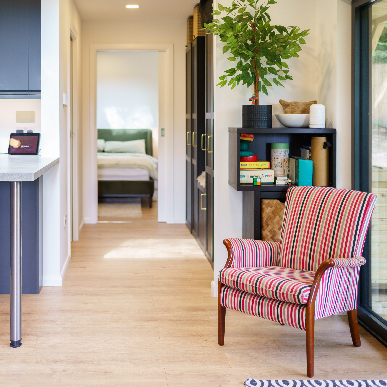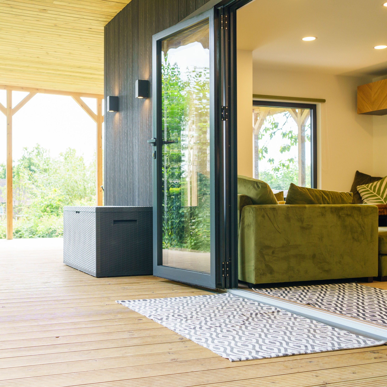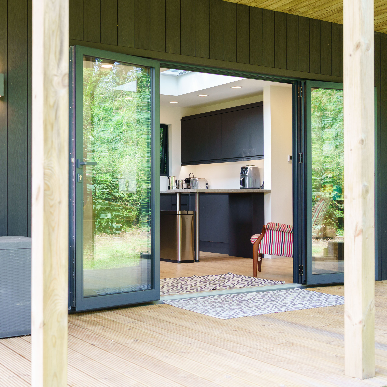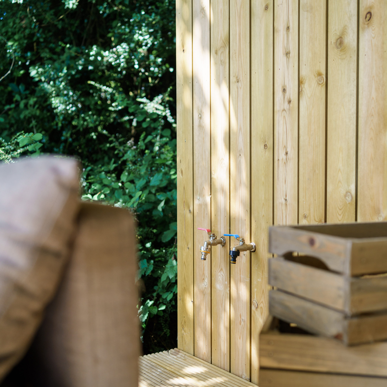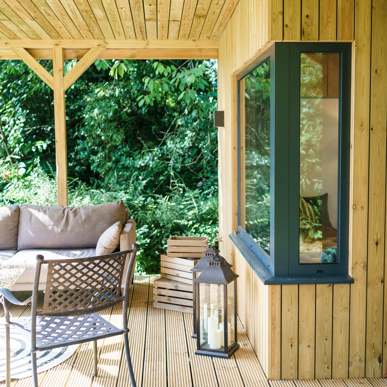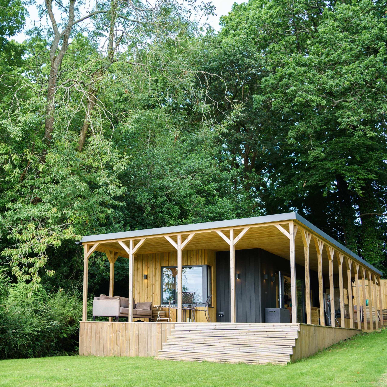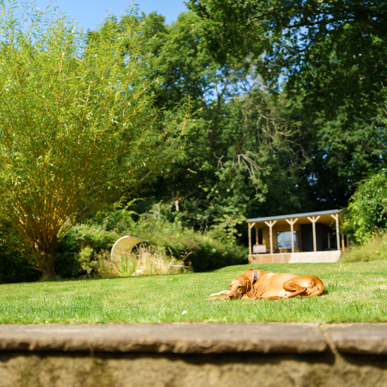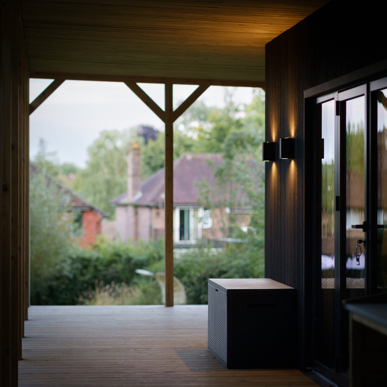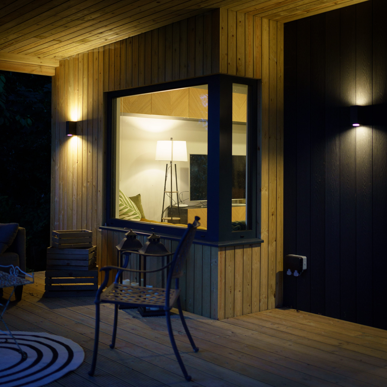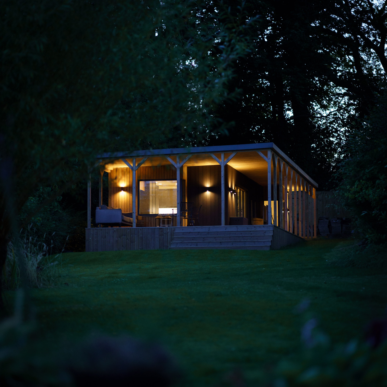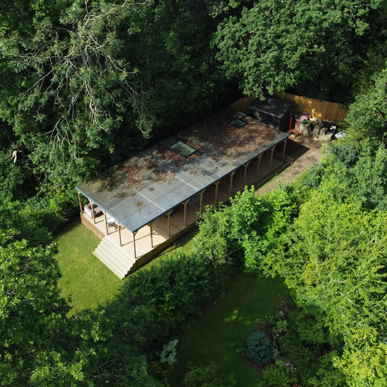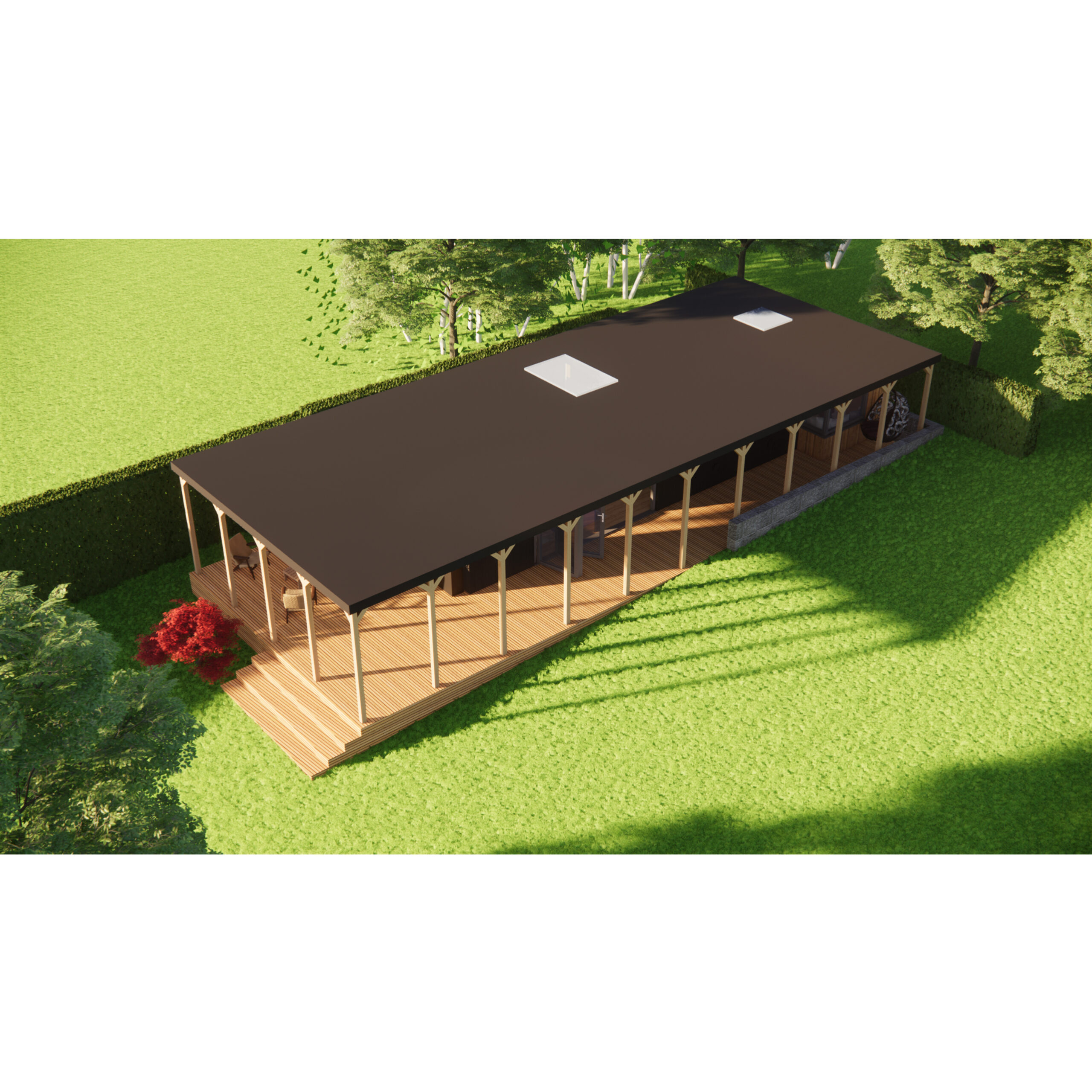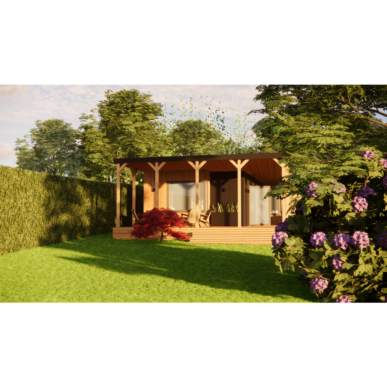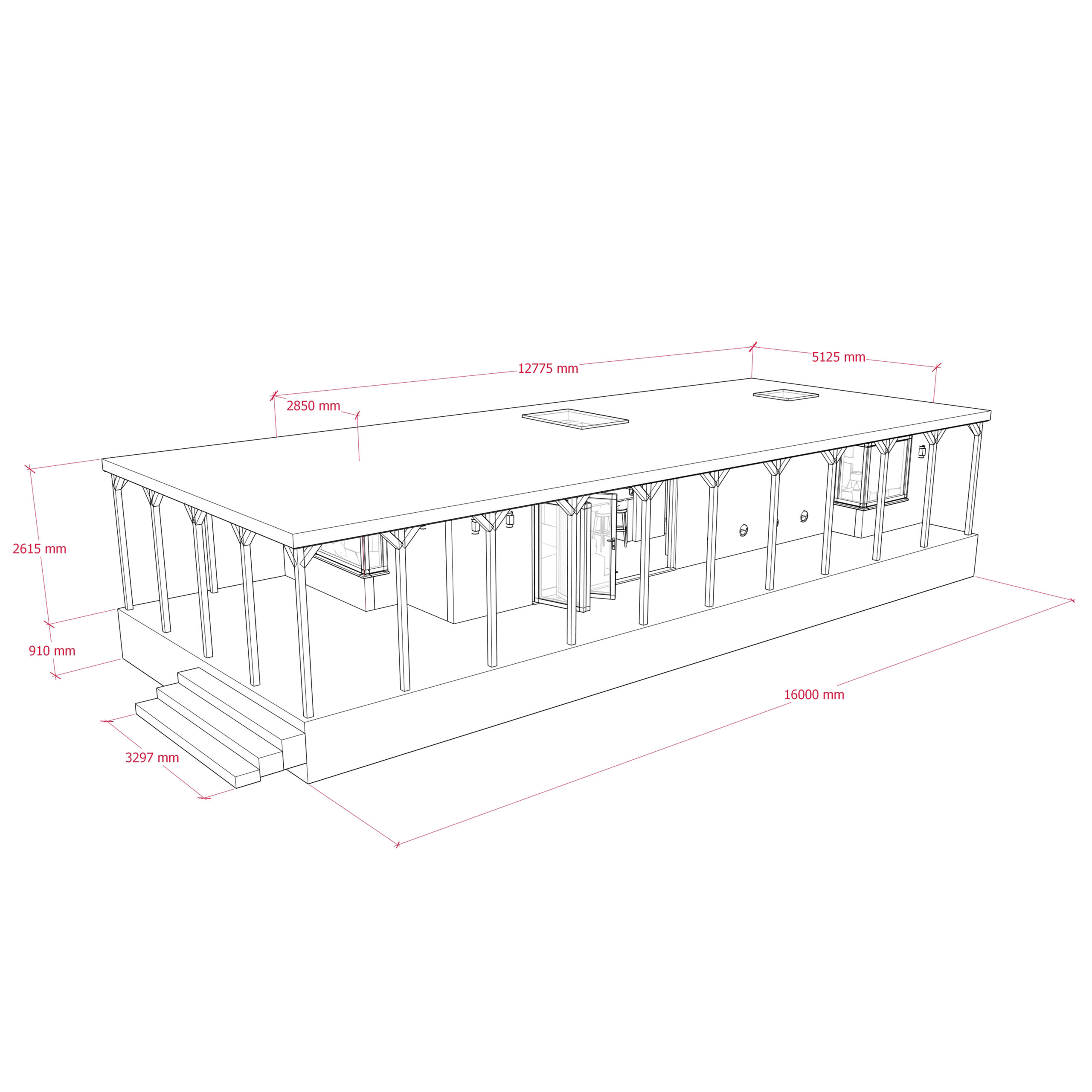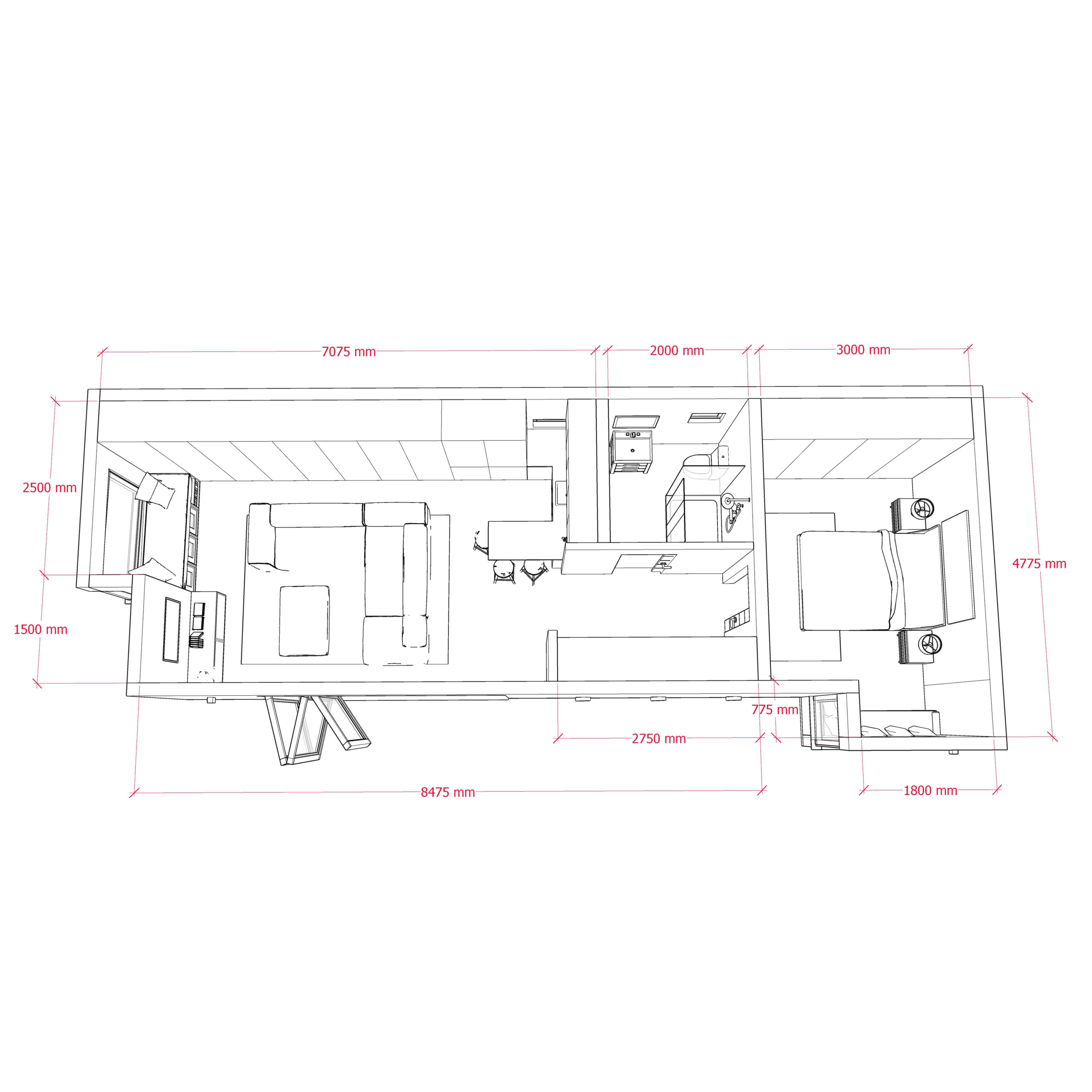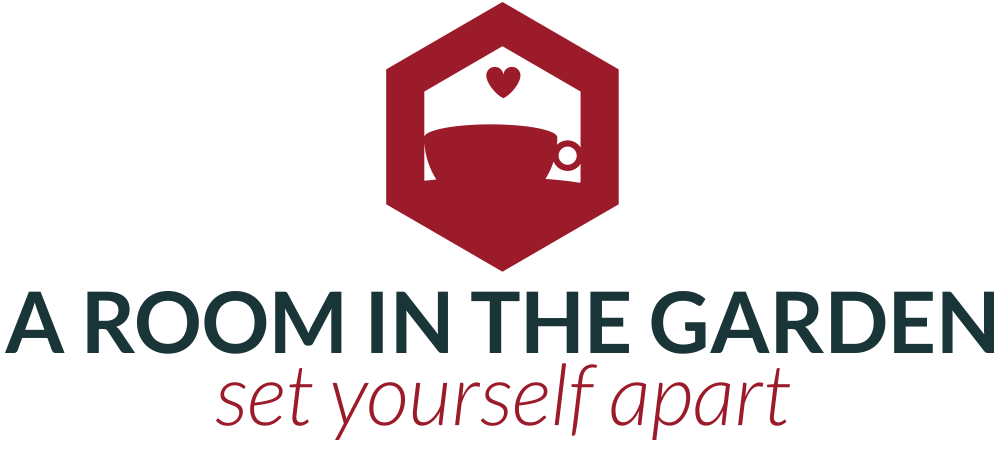A PRIVATE RETREAT
“I knew I wanted something a bit different, but really high quality and when I saw your website I thought oh! It must be faith! I had this idea that I wanted it to feel not just like a room but a house in its own right.
You just surpassed all of our expectations in terms of the design, the speed it went up, and how little it infringed on our lives.”
– SARAH, BALCOMBE
PHOTO GALLERY
DESIGN BOARD
PROJECT DETAILS
The story: This project presented a unique opportunity to harmonise built form with natural topography. The expansive garden space, with its ascending terrain, offered an ideal canvas for our client’s vision: a discrete yet fully-functional dwelling for family and close friends. The location also benefits from an independent rear access which delivers even more independence to its users.
Interior: With a 48 sqm footprint, the building features an open-plan living space with a comfortable kitchen, a bathroom with a walk-in shower, and a spacious bedroom. We collaborated with the client to create storage solutions in each space, using flat-pack furniture, and injecting personality through colour. The main entrance features large bi-folding doors, creating a seamless transition between indoor and outdoor spaces. The client originally requested a single reading nook, however we added two instead—one in the living area and another in the bedroom. Skylights bring in additional natural light, enhancing the cozy, cabin-like atmosphere.
Exterior: With a generous covered deck wrapping around two sides of the building, this mobile home seamlessly blends into its stunning natural surroundings. The building is clad in vertical Redwood, while the decking, supporting structures, and roof overhang are all crafted from timber, enhancing the organic feel of the space. To add contrast and create depth, we incorporated black composite boards. Anthracite window and door frames, along with matching roof trim and exterior lights, tie the entire arrangement together, providing a cohesive and harmonious look. Whether the client wishes to practice yoga on the deck or entertain friends and family, the natural timber used in both the cladding and decking, combined with thoughtfully placed exterior lighting, creates a relaxing and therapeutic atmosphere—right at the end of their garden.
Final Products: As with all of our projects, we take great pride in the final result, but what matters most is that our client enjoys using their bespoke mobile home daily. Despite the structure’s substantial size, its design and placement ensure that it doesn’t dominate the garden space. Only the short side elevation is visible from the main house, so the building feels integrated rather than imposing, embraced by its natural surroundings. This harmonious blend of architecture and natural surroundings creates a versatile space that the entire family can use, enjoy and create lasting memories in.
READY TO CREATE YOUR DREAM SPACE?
Ready to Build Your Dream space?
Getting started is simple:
1. Submit your details using the form below. You’ll receive an instant confirmation email.
2. We’ll review your information and call you shortly after to discuss your ideas and schedule your free site survey.
Prefer to talk now? Call us directly on 01273 044 507 or email us at hello@aroominthegarden.co.uk. We’re available Monday to Friday, 8:30 am to 5:00 pm.
Your privacy is our priority. We never sell your data, keep client identities confidential, and promise no spam.
