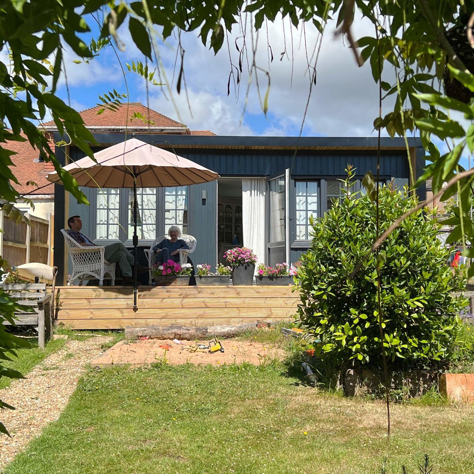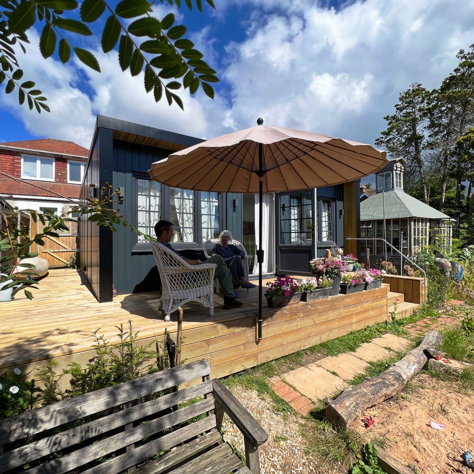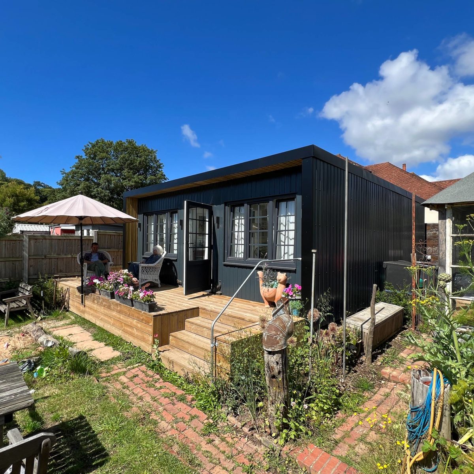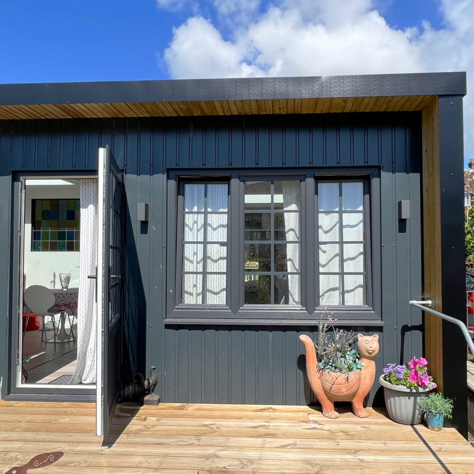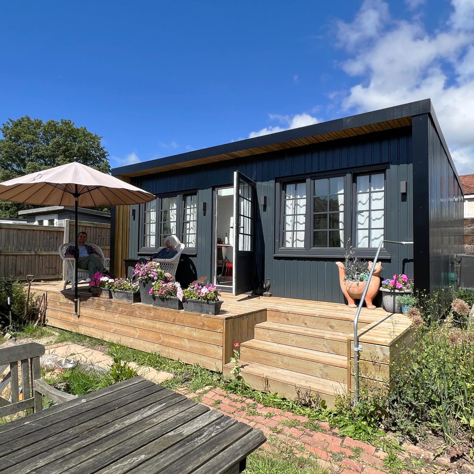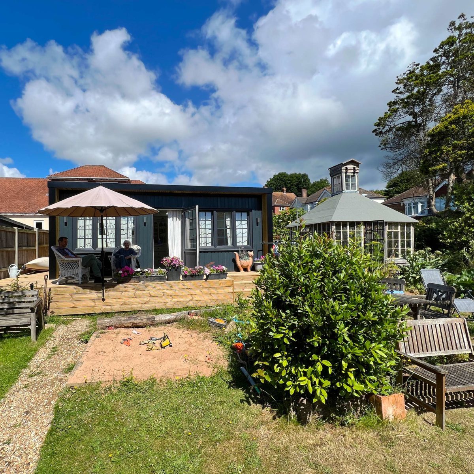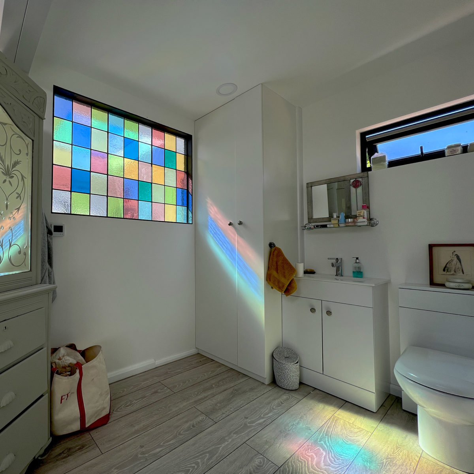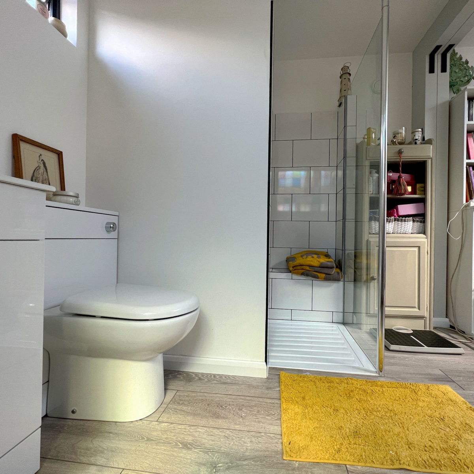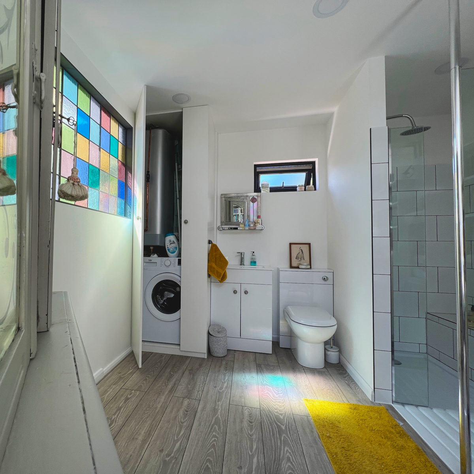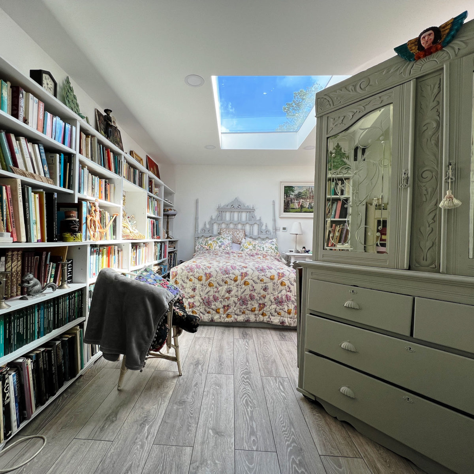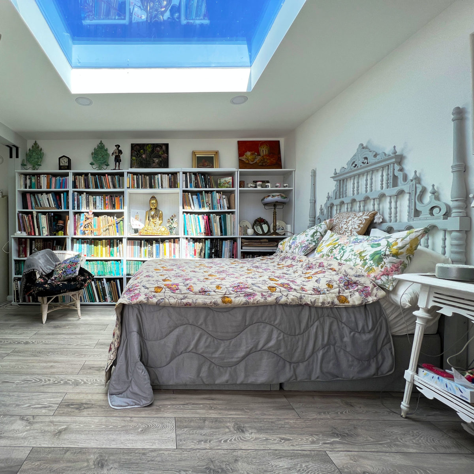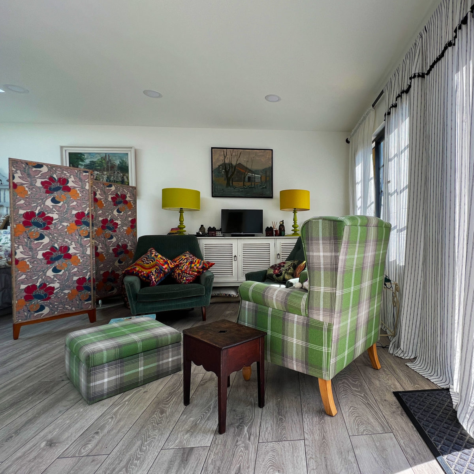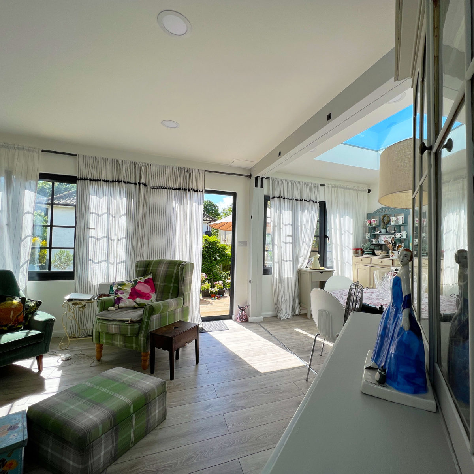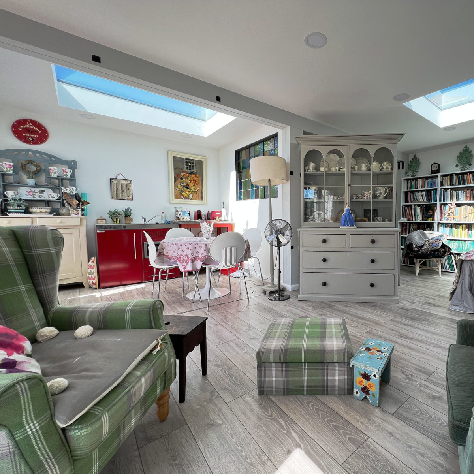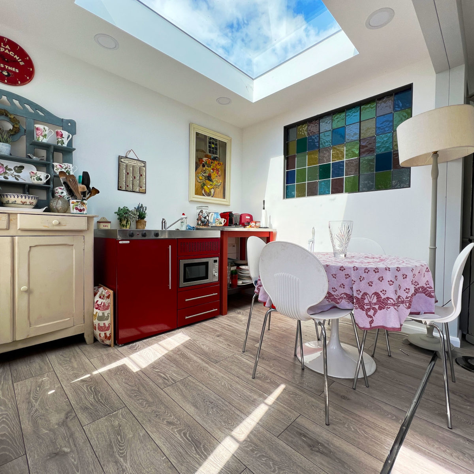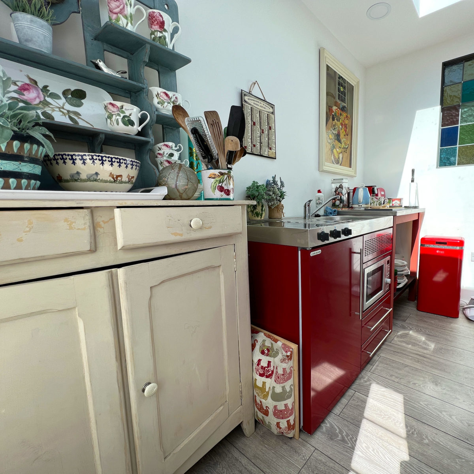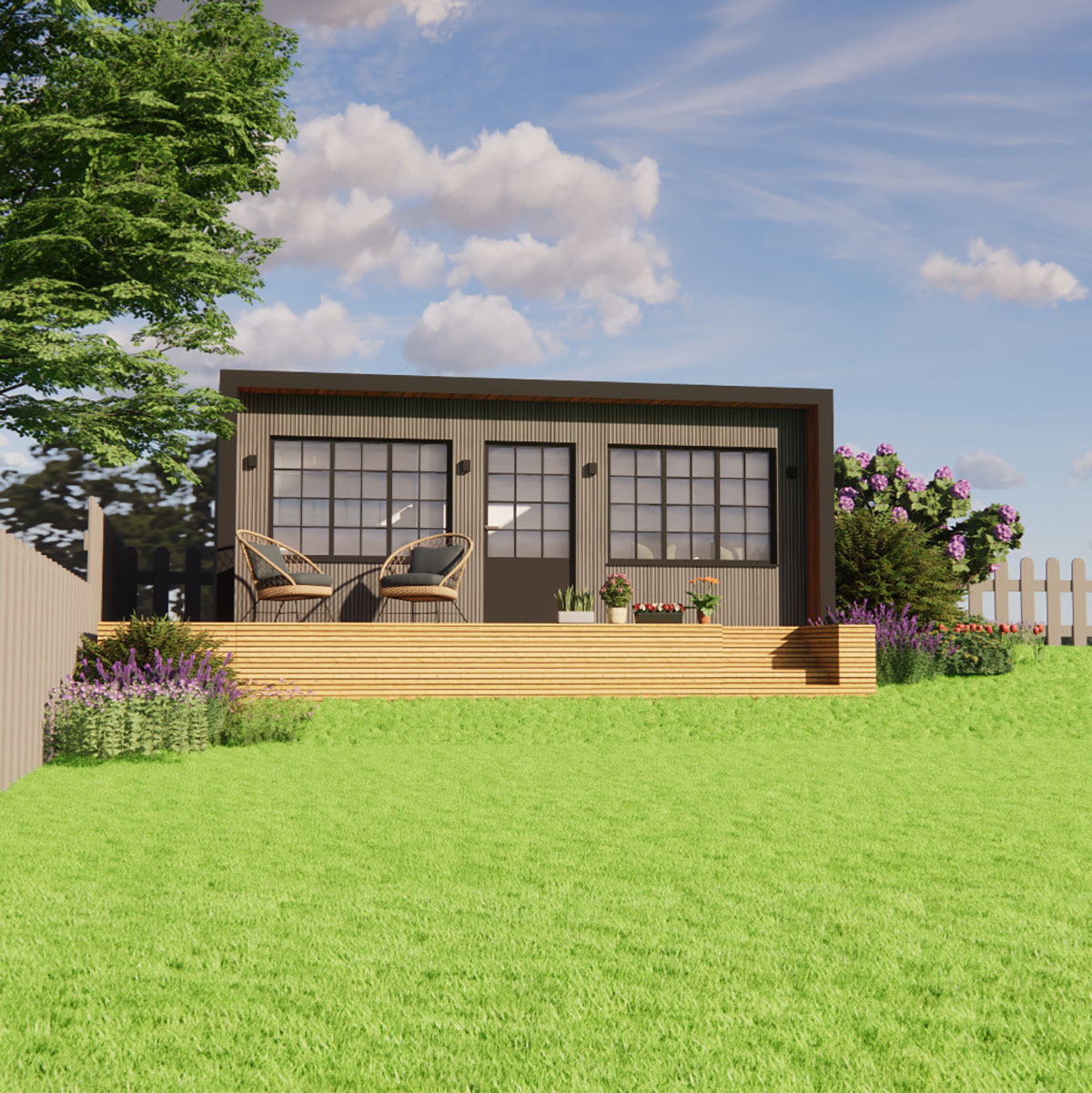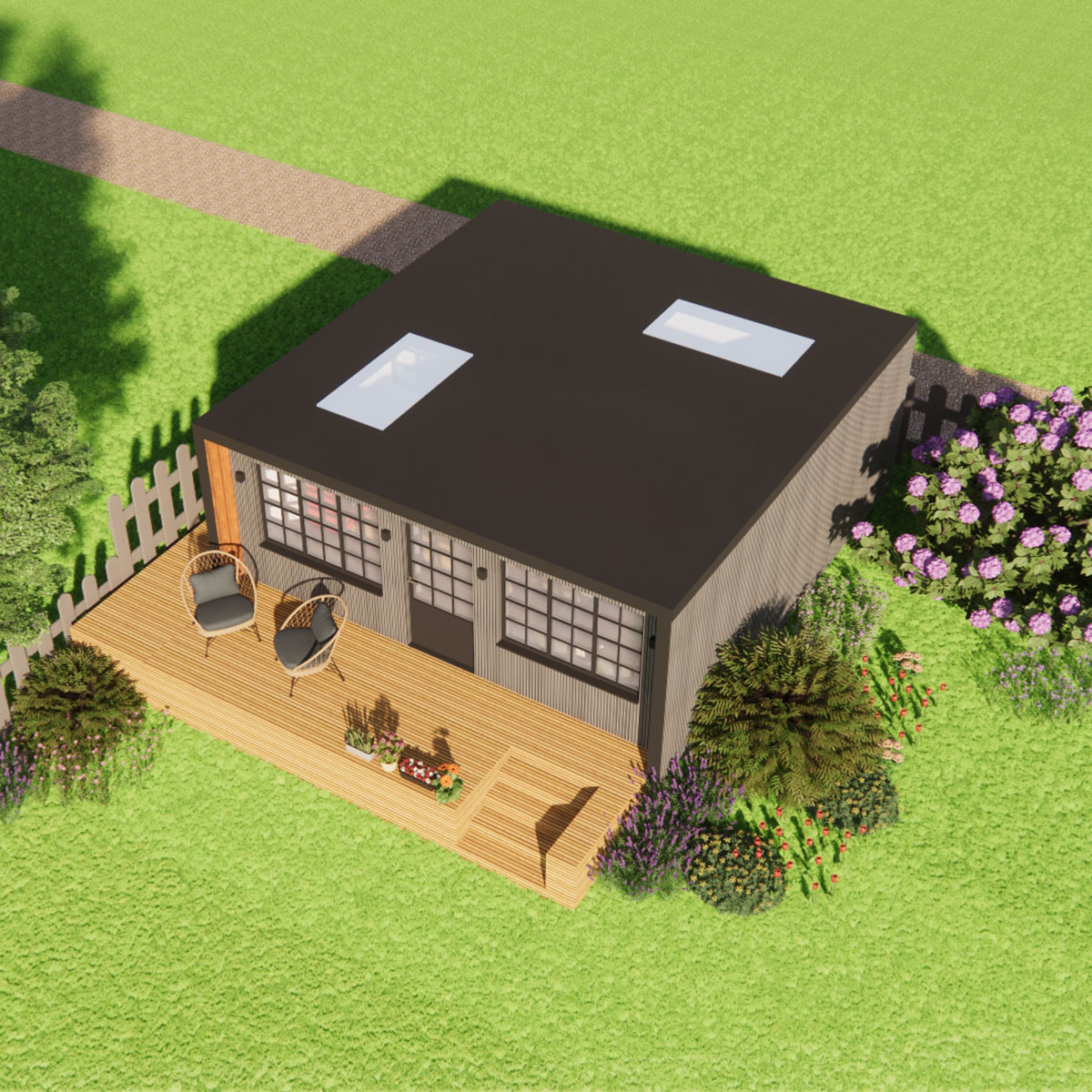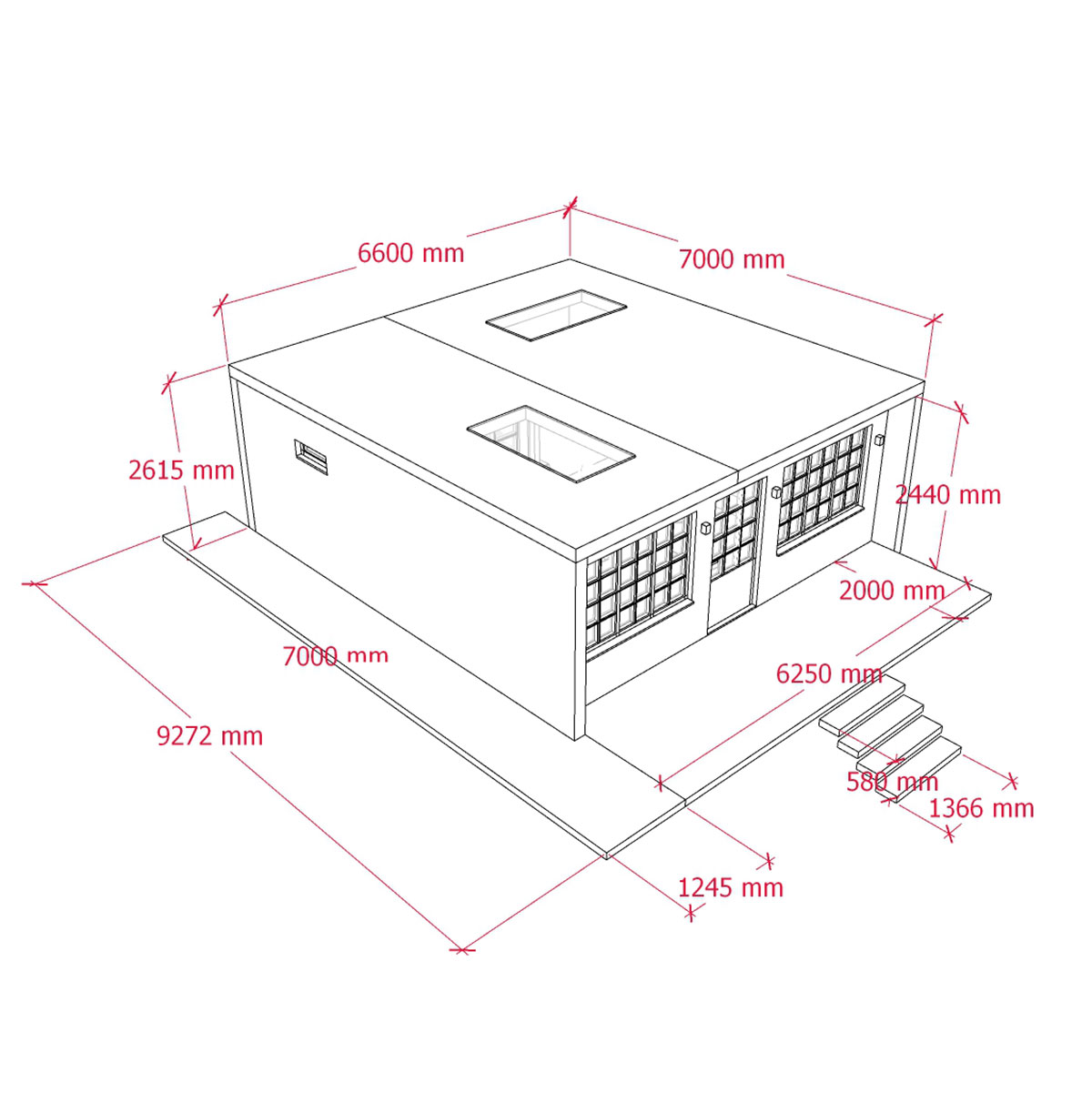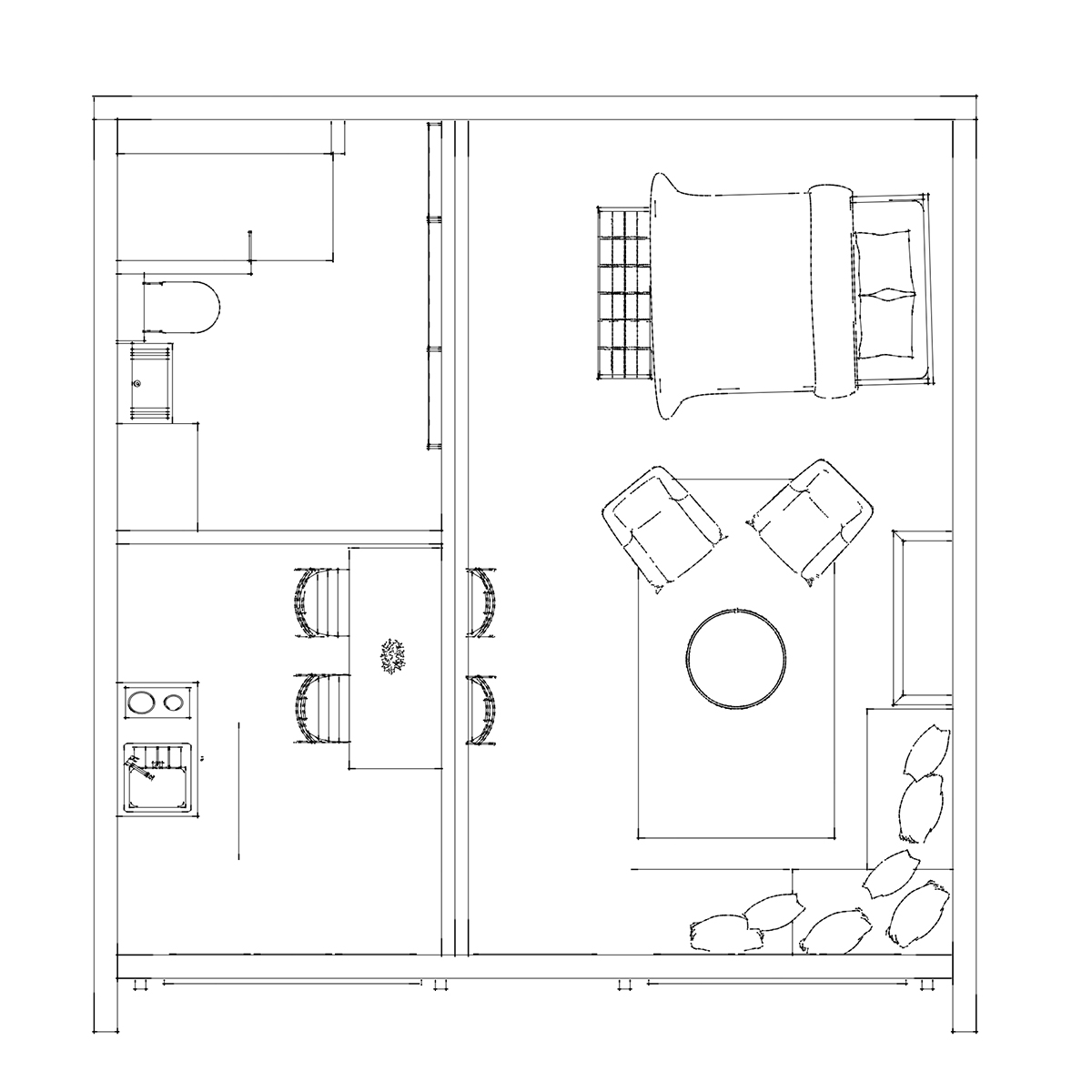PHOTO GALLERY
DESIGN BOARD
PROJECT DETAILS
The Story: This garden home is a completely unique and bespoke design. Not only was it made with accessibility as a priority, but as a spacious home for our client to express her personality with colourful interior decor. We designed and built this garden home as an open-plan space, with only one wall separating the kitchen and bathroom. Throughout the whole process, we put in a huge amount of detail to make it a perfect space for our client to call her home.
The Interior: The walls and ceilings were made with plasterboard and painted white. Because there were no walls to support the structure, we built a timber beam from one end of the building to the other which was painted white as well. The flooring was fitted with light grey oak laminated flooring. These simple colours left a blank canvas for the stylish interior decor our client put in after our building was complete. This garden home also includes an all-in-one kitchen unit in a retro red colour.
For the bathroom, we installed a standard toilet and vanity unit. An extra-large shower was fitted with a bench and two glass screens, making it easily accessible for our client.
The 135cm by 91cm stained glass window was installed on the wall between the kitchen and bathroom. This was handmade as a tribute to the stained glass windows at our client’s previous home, which she loved dearly. Our client chose the pattern and the size of the glass panels, and is something we are incredibly proud of.
The Exterior: At 6.6m by 7m, this garden home was built with corrugated boards which require no maintenance and redwood cladding for the roof overhang. The exterior has timber decking, built at the front and side of the garden home. The decking was required to level out the sloped garden, and so our client can easily access the garden home from the back garden door. We fitted uPVC windows and doors, consisting of an extra-wide door to fit our client’s wheelchair, and half-length windows with a crittal pattern. Two skylights were also added for more lighting, as we did not install many windows for our client’s privacy. An external tap was also added to the outside of the garden home.
Finished Product: After this project was complete, it was amazing to see how our client used the space to make it her perfect home. The choice of decoration and furniture shows off her bubbly personality, and we are so happy to see this project has become a very loved home. It also fits perfectly in her family’s garden regarding this larger size. We are so delighted to see how it has become such a beautiful space, and how supportive it is for her to be so nearby to her family.
READY TO CREATE YOUR DREAM SPACE?
Ready to Build Your Dream space?
Getting started is simple:
1. Submit your details using the form below. You’ll receive an instant confirmation email.
2. We’ll review your information and call you shortly after to discuss your ideas and schedule your free site survey.
Prefer to talk now? Call us directly on 01273 044 507 or email us at hello@aroominthegarden.co.uk. We’re available Monday to Friday, 8:30 am to 5:00 pm.
Your privacy is our priority. We never sell your data, keep client identities confidential, and promise no spam.
