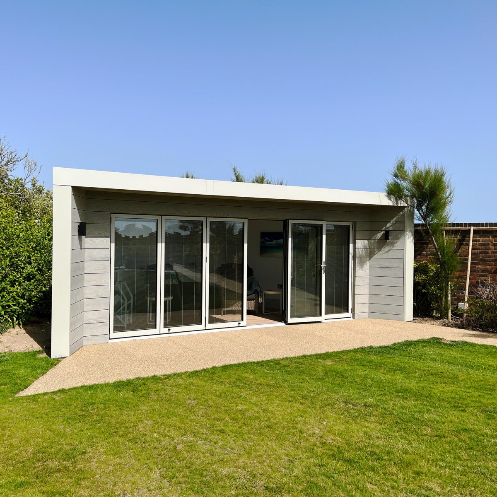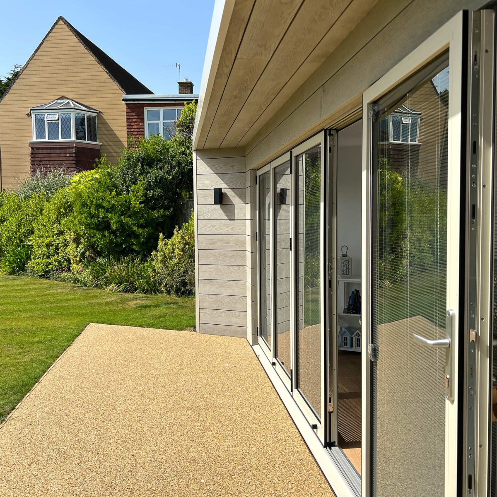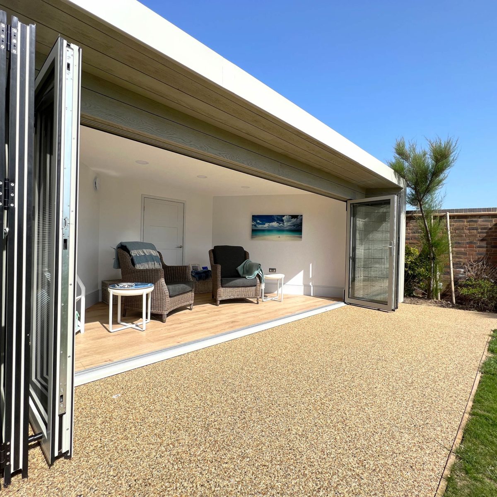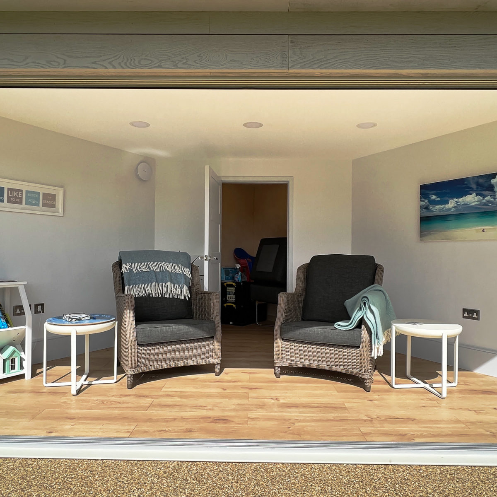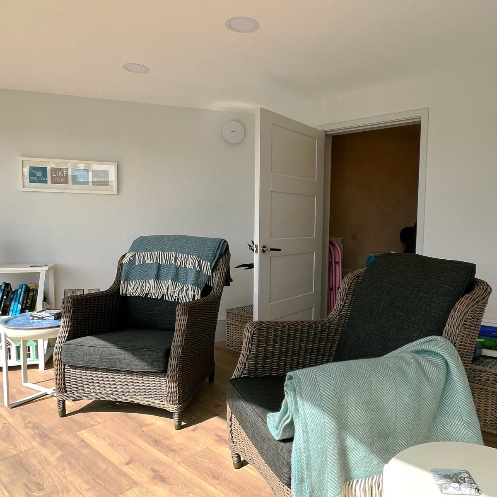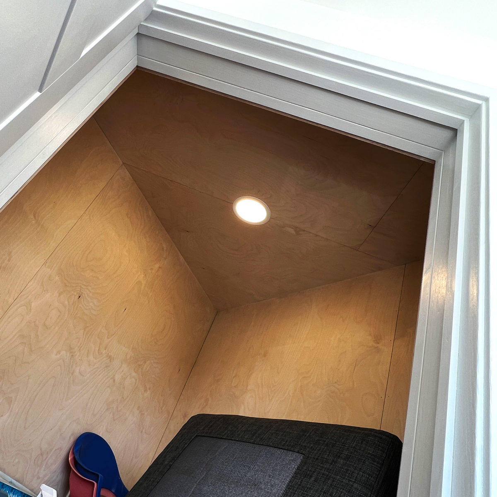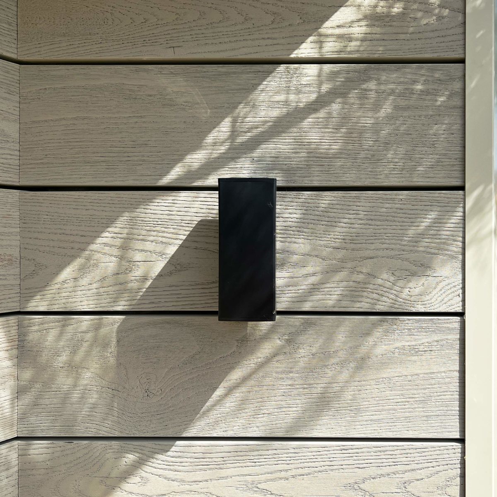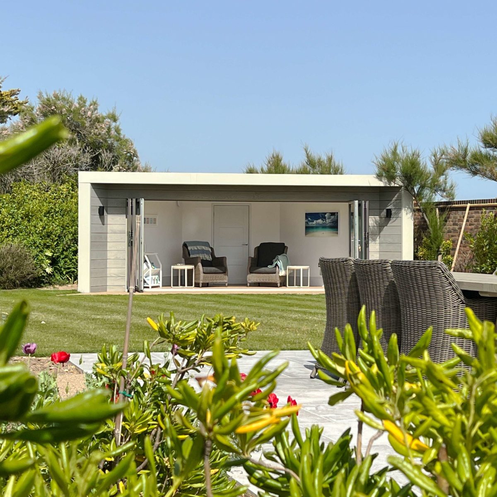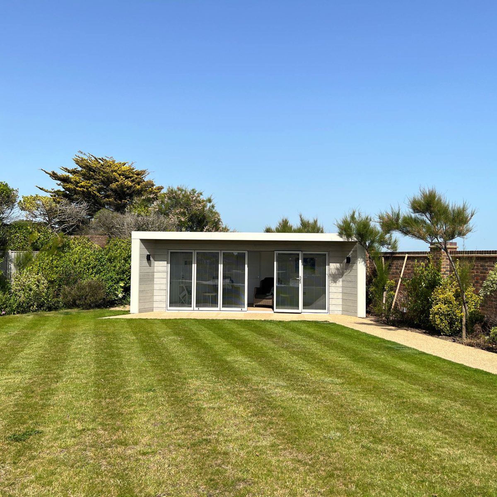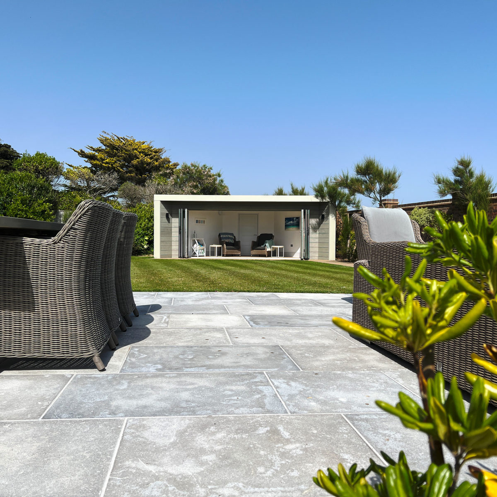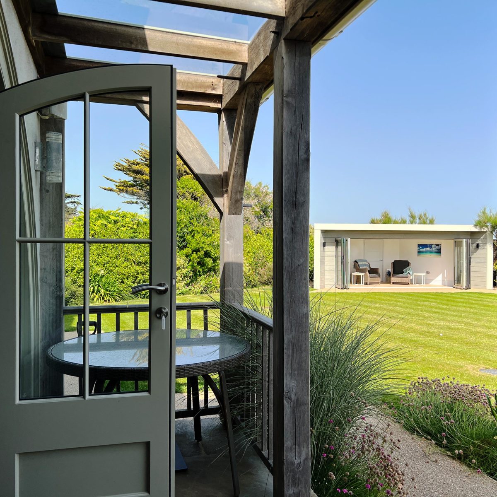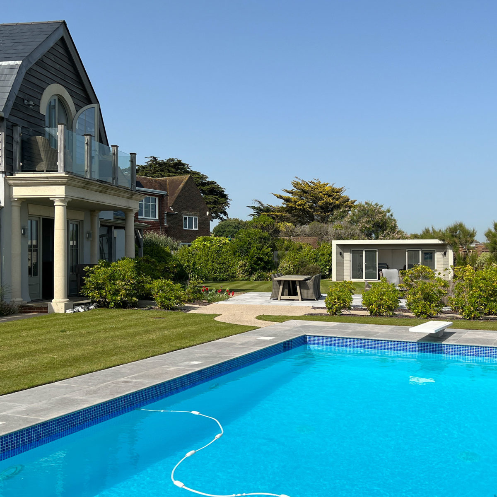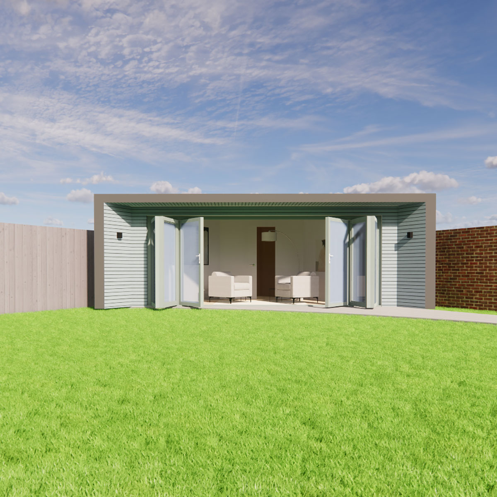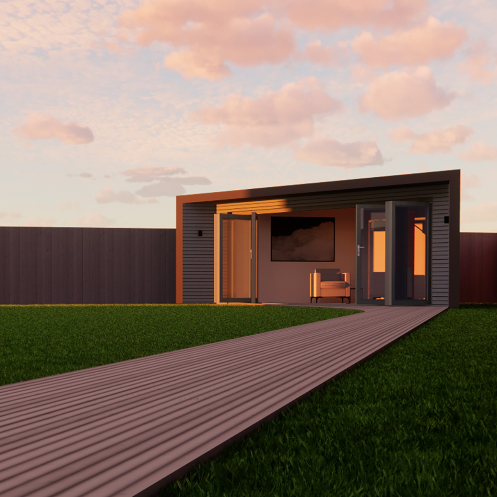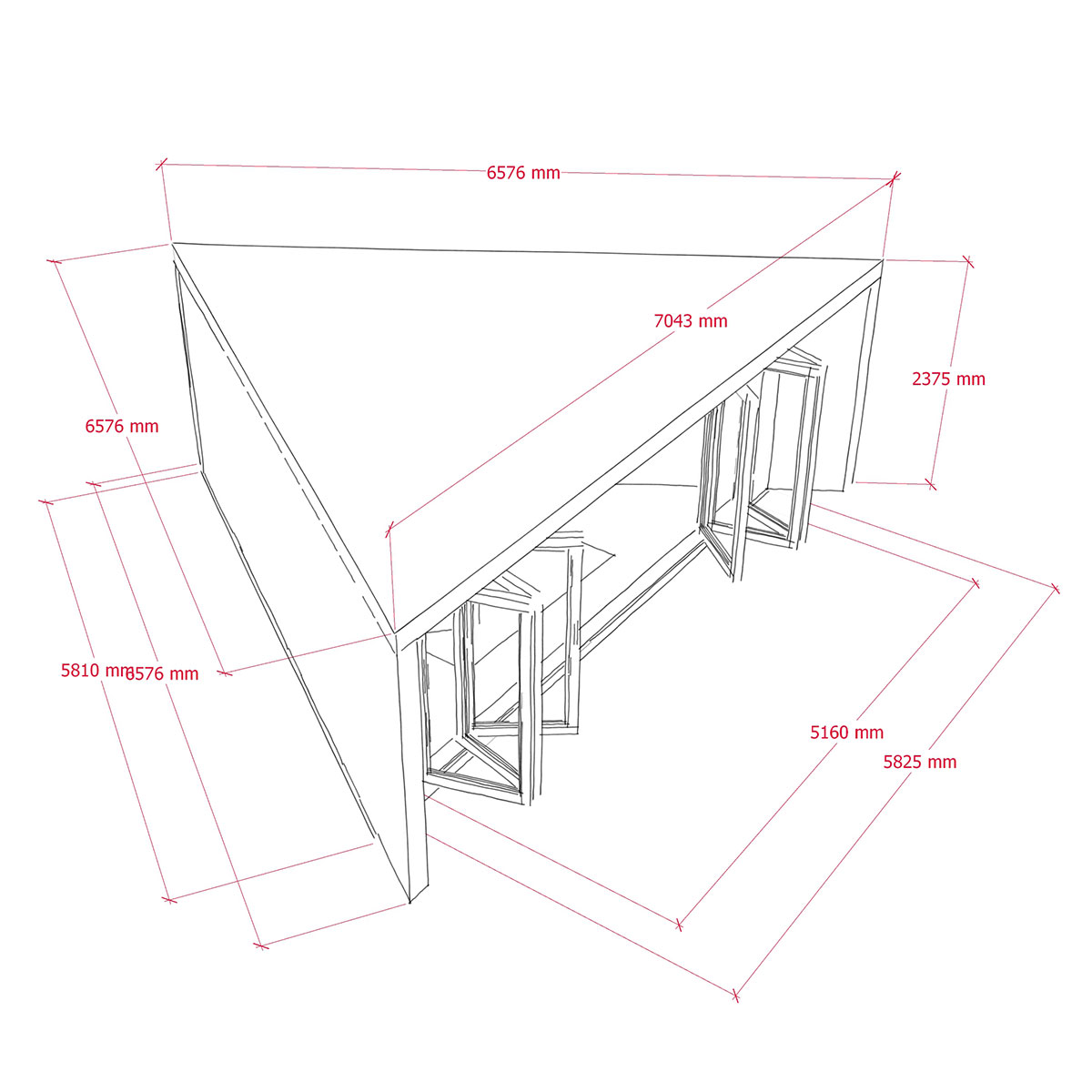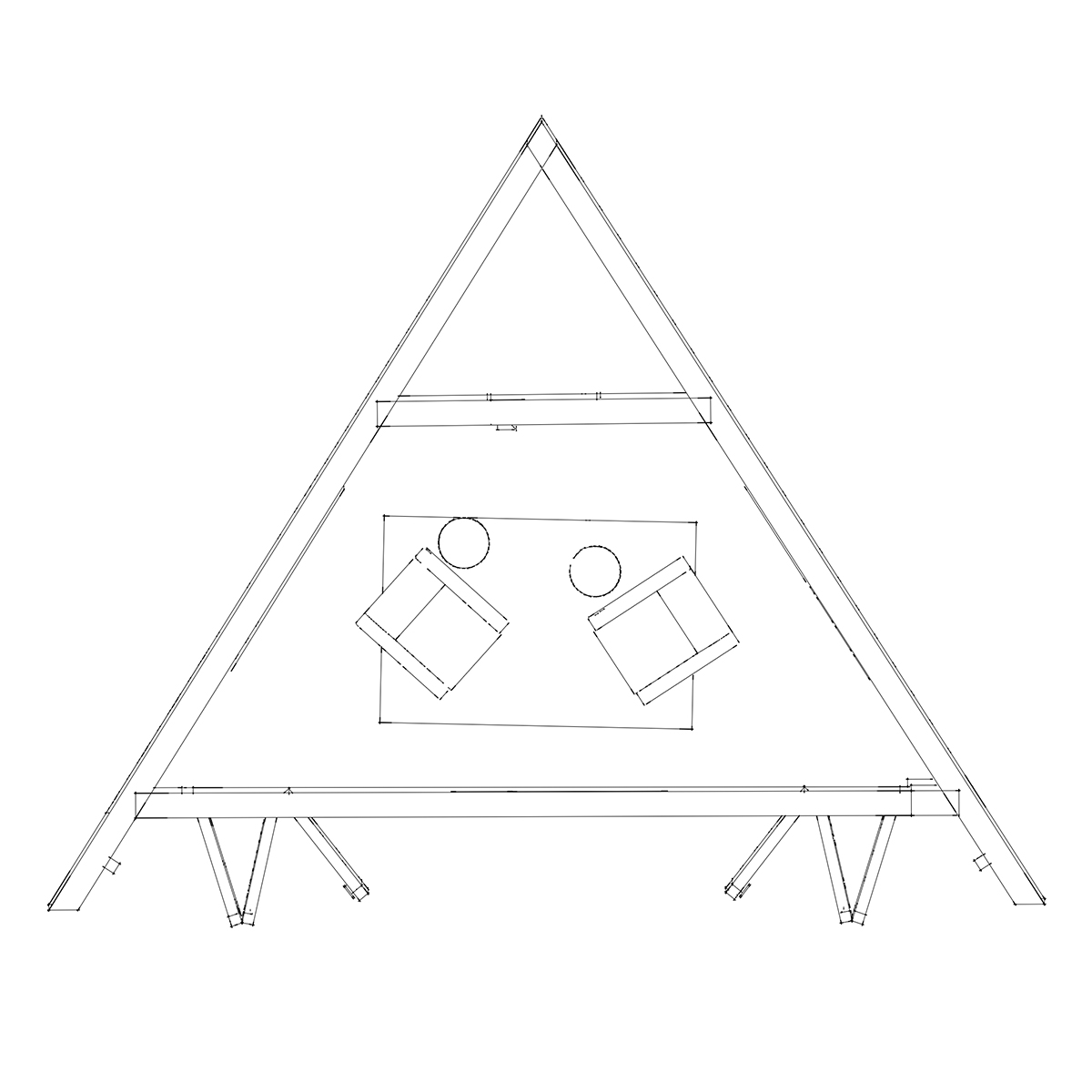A GARDEN ROOM BY THE SEA
Bognor Regis, West Sussex
This garden room was built directly next to Bognor beach, and was designed for relaxing with a book while enjoying the fresh sea air. Its triangular design made it truly unique, and perfectly incorporated the aesthetic of a beachside room. Taking inspiration from our client’s house, from the windows to the room’s colour palette, we wanted to match the architecture of the client’s home and make it blend in seamlessly with their property.
PHOTO GALLERY
DESIGN BOARD
PROJECT DETAILS
The story: This garden room was built after dismantling an old shed in the corner of our client’s garden. They wanted a relaxing area to sit back and relax, and enjoy the scenery of their garden. We wanted to build a completely bespoke little room that fits perfectly in the corner of their garden. This garden room would boast a unique triangular design, and would give our clients a stunning view of their garden, as well as their beautiful house and pool.
The Interior: The walls and ceiling in the sitting area were plastered and painted white to match the exterior. The ceiling was fitted with rounded LED panels. The sitting area also features oak laminated flooring, while the storage room in the back was fitted with vinyl flooring. We kept the look of the birch plywood for the walls and ceiling of the storage room, to differentiate it from the main sitting area.
The Exterior: At 6.5 by 7 metres, this garden room features millboard cladding at the front, along with bi-folding doors with two sets of three panels. Fully insulated with underfloor heating and Wi-Fi included, this garden room was installed with Lutron controls, allowing our client to access all electrics in the room through one system.
We built the exterior using millboard decking boards. It is one of the most effective repellents for sea salt, wind and water damage. We chose this material as the garden room is very close to the seafront, and to ensure it will be heavily durable for many years to come.
Finished Product: After working closely with our clients, we successfully created a garden room perfect for their needs, as well as an extremely durable design that is suitable for a seaside home. Its triangular design made it perfectly suited for the corner of the garden. We wanted to incorporate a beachside style into this room, focusing on a lighter colour palette of blues and greys which fell into this aesthetic perfectly. This cosy, unique little room in the garden was made for relaxing with a book while listening to ambient seaside waves.
READY TO CREATE YOUR DREAM SPACE?
Ready to Build Your Dream space?
Getting started is simple:
1. Submit your details using the form below. You’ll receive an instant confirmation email.
2. We’ll review your information and call you shortly after to discuss your ideas and schedule your free site survey.
Prefer to talk now? Call us directly on 01273 044 507 or email us at hello@aroominthegarden.co.uk. We’re available Monday to Friday, 8:30 am to 5:00 pm.
Your privacy is our priority. We never sell your data, keep client identities confidential, and promise no spam.
