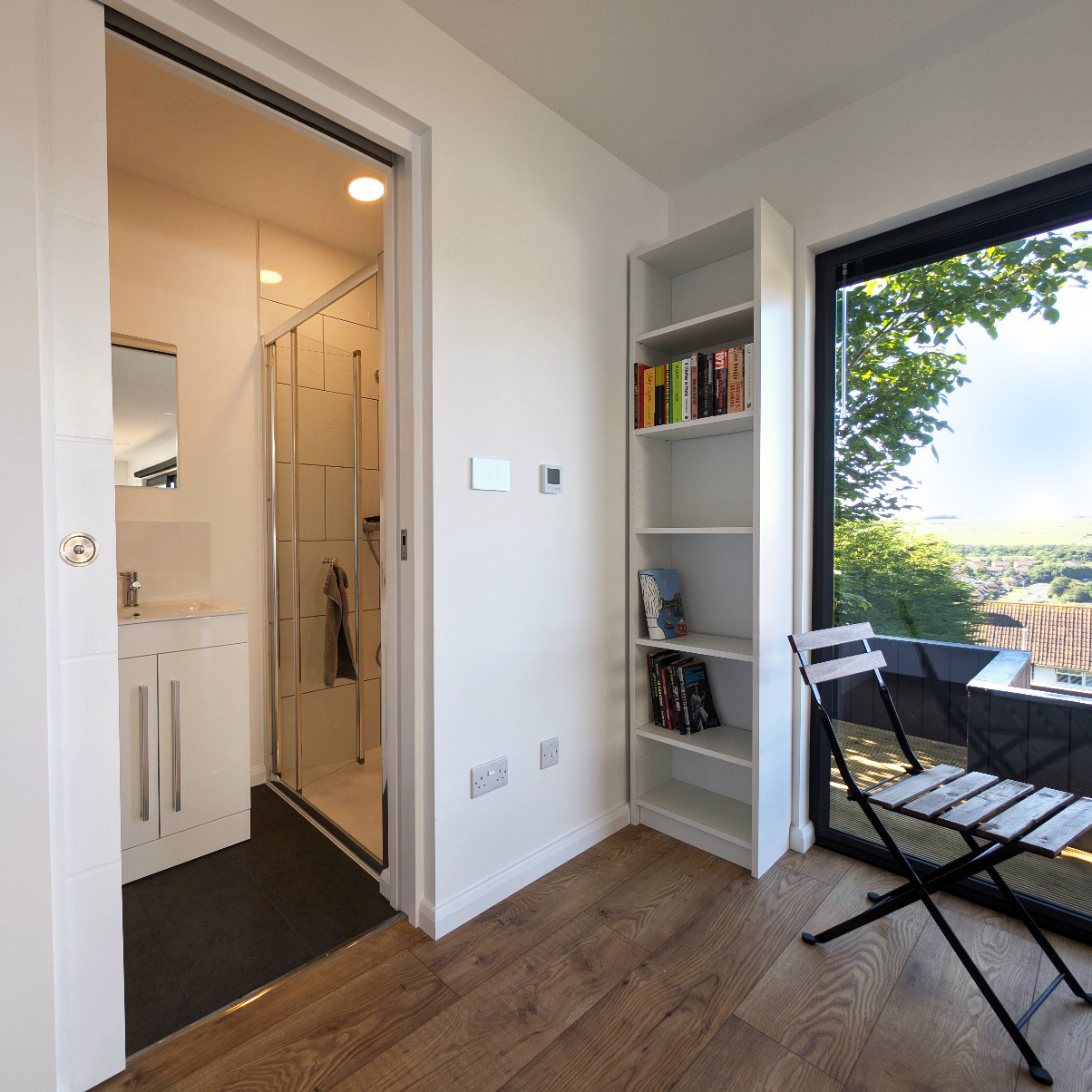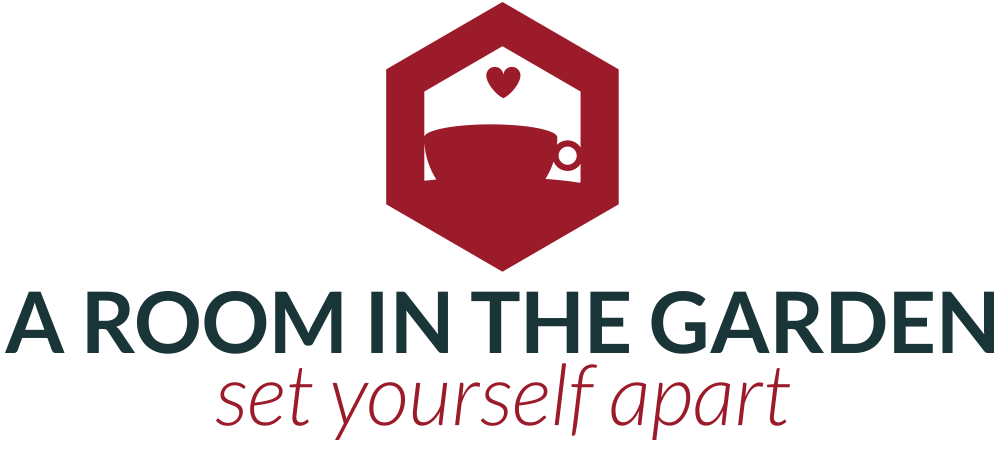ELEVATED MOBILE HOME
“Thank you to A Room in the Garden for building our outstanding garden room with a view! This has been a seamless project from start to finish. It has been a pleasure to deal with such a skilled team. Everyone has been professional and reliable, from Lukas to Ivana, Kat and the builders. They are a truly talented and lovely team. We couldn’t recommend them highly enough.”
– ANNAICK AND LAURENT, HOVE
PHOTO GALLERY
DESIGN BOARD
PROJECT DETAILS
The brief: Set on a steeply sloping garden, this project began with a clear challenge: replacing a small garden shed at the top of the plot with a new, more spacious building. The clients wanted a flexible space that could serve as occasional guest accommodation, a crashpad for their children during school breaks, and an art studio in between. The elevated position offered sweeping views of the South Downs – a feature they were keen to celebrate in the new design.
Interior: The interior palette is pared back for light and comfort. White-painted walls and ceilings enhance the sense of space, while chestnut-toned laminate flooring introduces warmth underfoot.Two space-saving pocket doors divide the main living area from the bedroom on one side and a compact but fully equipped bathroom on the other. Black floor bathroom tiles reference the exterior’s painted timber, while white wall tiles bounce light and expand the perception of space.
The kitchen space features a compact Elfin unit paired with a matching cabinet that discreetly houses the water heater and essential electrics. Underfloor heating runs throughout, ensuring year-round comfort. Every element has been considered to maximise usability without compromising aesthetics.
Exterior: From the main house, the timber staircase and generous decking form the project’s visual anchor. Beneath the deck, a discreet access door allows entry to the foundations and concealed services. The entire front elevation is clad in Redwood, with sections painted black to break the mass into balanced proportions. Matching dark frames for the windows, doors, and our signature up-and-down wall lights deepen the contrast and lend the facade a crisp, considered rhythm. Glazing is placed with intent: French doors and a fixed picture window capture the view directly, while a sliding door, kitchen window, and bathroom window provide functional light and ventilation. A roof overhang shelters the deck, allowing the view to be enjoyed even in less favourable weather. Above the main living space, a skylight draws daylight deep into the interior.
The result: Though located within the city, the completed mobile home feels like a secluded retreat, its position and materiality rooting it in the surrounding landscape. The interplay between natural Redwood and black-painted boards gives the building a contemporary yet understated presence. Its primary role as guest accommodation has quickly expanded; the clients now use the space daily, drawn by its comfort and panoramic views. Careful placement among existing trees has ensured it blends into the setting, minimising its impact on neighbouring properties. Built to endure and adaptable to the family’s changing needs, this is a space that will remain a valued part of their home for many years to come.
READY TO CREATE YOUR DREAM SPACE?
Ready to Build Your Dream space?
Getting started is simple:
1. Submit your details using the form below. You’ll receive an instant confirmation email.
2. We’ll review your information and call you shortly after to discuss your ideas and schedule your free site survey.
Prefer to talk now? Call us directly on 01273 044 507 or email us at hello@aroominthegarden.co.uk. We’re available Monday to Friday, 8:30 am to 5:00 pm.
Your privacy is our priority. We never sell your data, keep client identities confidential, and promise no spam.
















