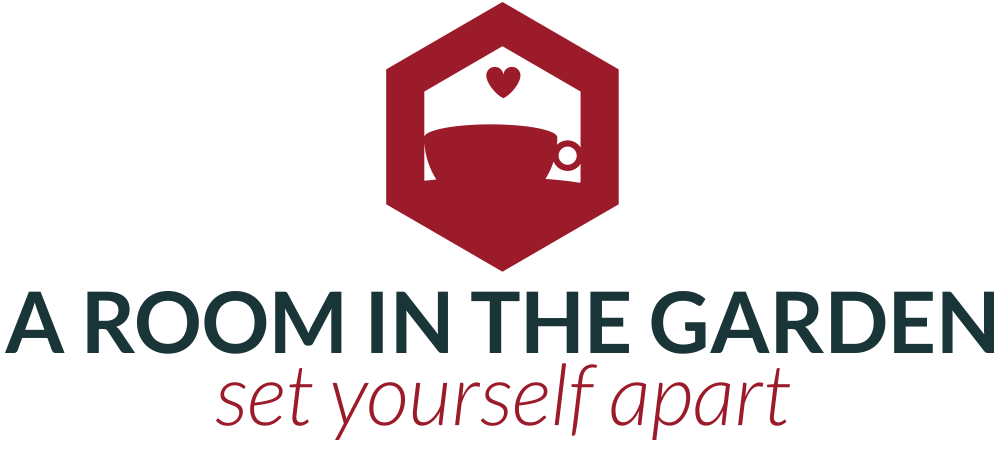PHOTO GALLERY
DESIGN BOARD
PROJECT DETAILS
The brief: This garden office was conceived with a focus on preserving the depth of the garden while making full use of its width to create a space that is both comfortable and practical. Located in central Brighton, the garden offered a moderate footprint with just enough room to work creatively within its limits. The design process was shaped by careful consideration of proportion, light, and connection to the surrounding greenery, ensuring the finished structure complemented the contemporary character of the main house. By balancing scale with functionality, the building feels rooted in its setting, without overwhelming the outdoor space.
Interior: At the client’s request, the interior wall plaster coating was left exposed, adding a tactile quality and visual depth to the space. Its natural, muted pink tone plays beautifully against the vibrant greens visible through the glazing. The white-painted ceiling helps bounce light around the room and allows the recessed LED lighting to sit quietly within the architecture. A skylight to the right floods the desk area with additional daylight. The client chose to position their desk beneath the tilt-and-turn window for a direct visual link to the garden. A ceiling-mounted hook inside, mirrored by another on the roof overhang outside, allows for the installation of a hanging chair which can be enjoyed no matter the weather. Underfloor heating and wireless controls for lighting and temperature ensure the space is as functional as it is beautiful.
Exterior: Anthracite crittall-style sliding doors and a matching tilt-and-turn window echo the home’s fenestration, lending continuity between the two buildings. The front façade and a roof-supporting column are clad in vertical cedar, lending warmth and tactility. The right-hand side is deliberately more discreet, wrapped in black composite cladding that recedes into the garden’s foliage. Viewed closely, the cladding reveals a delicate wood grain detail that softens the otherwise crisp geometry. Architectural exterior lighting punctuates the façade, highlighting texture and form after dark.
The outcome: This project demonstrates how thoughtful design can transform a modest footprint into a multi-functional sanctuary. Originally conceived as a dedicated home office, the building now offers the flexibility to adapt to the family’s evolving needs. The exposed plaster finish, warm cedar detailing, and understated black fittings create a timeless aesthetic that sits comfortably between character and minimalism. By carefully balancing materiality, proportion, and context, the space has become more than just an office – it is a garden retreat that supports both productivity and leisure, all year round.
READY TO CREATE YOUR DREAM SPACE?
Ready to Build Your Dream space?
Getting started is simple:
1. Submit your details using the form below. You’ll receive an instant confirmation email.
2. We’ll review your information and call you shortly after to discuss your ideas and schedule your free site survey.
Prefer to talk now? Call us directly on 01273 044 507 or email us at hello@aroominthegarden.co.uk. We’re available Monday to Friday, 8:30 am to 5:00 pm.
Your privacy is our priority. We never sell your data, keep client identities confidential, and promise no spam.




















