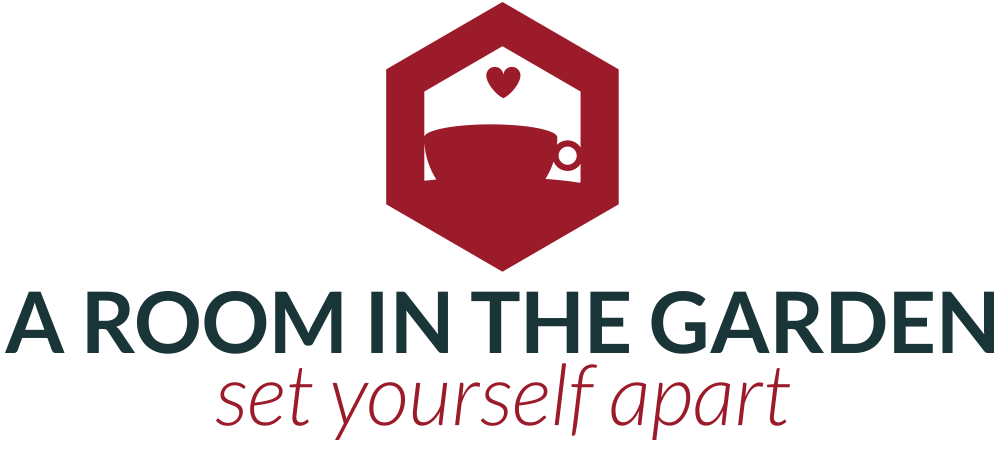PHOTO GALLERY
DESIGN BOARD
PROJECT DETAILS
The brief: This project is a study in design working above and below ground. The client’s townhouse garden concealed an underground war bunker that had been used only for storage. Its roof formed the patio, but age and wear meant it had to be removed and replaced entirely. The goal was twofold: to create a new home gym within the refurbished bunker, and to build a garden room above that would act as both a covered entrance and additional storage.
Interior: The garden room’s interior is divided into two zones. The storage area is finished with durable OSB boards for practical use, while the gym entrance features fresh white plaster walls and contrasting black fittings for a crisp, clean look.Below, the gym has been fully renovated. The roof was replaced, and the walls and floor finished with lime slurry for a textured, breathable surface. Structural steel beams and columns in oxide red support the new construction, and all electrical fittings are surface-mounted to achieve an industrial feel. To improve garden circulation, the entrance to the gym was relocated from the right to the left side of the plot. A bespoke timber staircase now leads down from the garden room adding warmth to the space.
Exterior: Though modest in size, the garden room is rich in detail. Vertical cedar cladding forms a warm, tactile facade, contrasted by black trims, frames, and fixings. A sedum green roof brings colour and texture to the view from the upper floors of the house and neighbouring properties. A skylight above the staircase draws daylight down into the gym, enhancing the sense of connection to the outdoors. Above the gym, composite decking boards form a new patio platform, making the most of the footprint and providing space for year-round outdoor entertaining.
Finished product: This project has redefined both the garden and the space beneath it. The updated patio, renewed fencing, and refined garden room now serve the client’s lifestyle while enhancing the view for their neighbours. The gym below is no longer a dark, underused storage space but a contemporary, light-filled workout room. The garden building above integrates neatly with its surroundings, its concealed storage access hidden behind elegant cedar boards for uninterrupted visual continuity. Together, the two spaces offer a thoughtful blend of function, durability, and design.
READY TO CREATE YOUR DREAM SPACE?
Ready to Build Your Dream space?
Getting started is simple:
1. Submit your details using the form below. You’ll receive an instant confirmation email.
2. We’ll review your information and call you shortly after to discuss your ideas and schedule your free site survey.
Prefer to talk now? Call us directly on 01273 044 507 or email us at hello@aroominthegarden.co.uk. We’re available Monday to Friday, 8:30 am to 5:00 pm.
Your privacy is our priority. We never sell your data, keep client identities confidential, and promise no spam.













