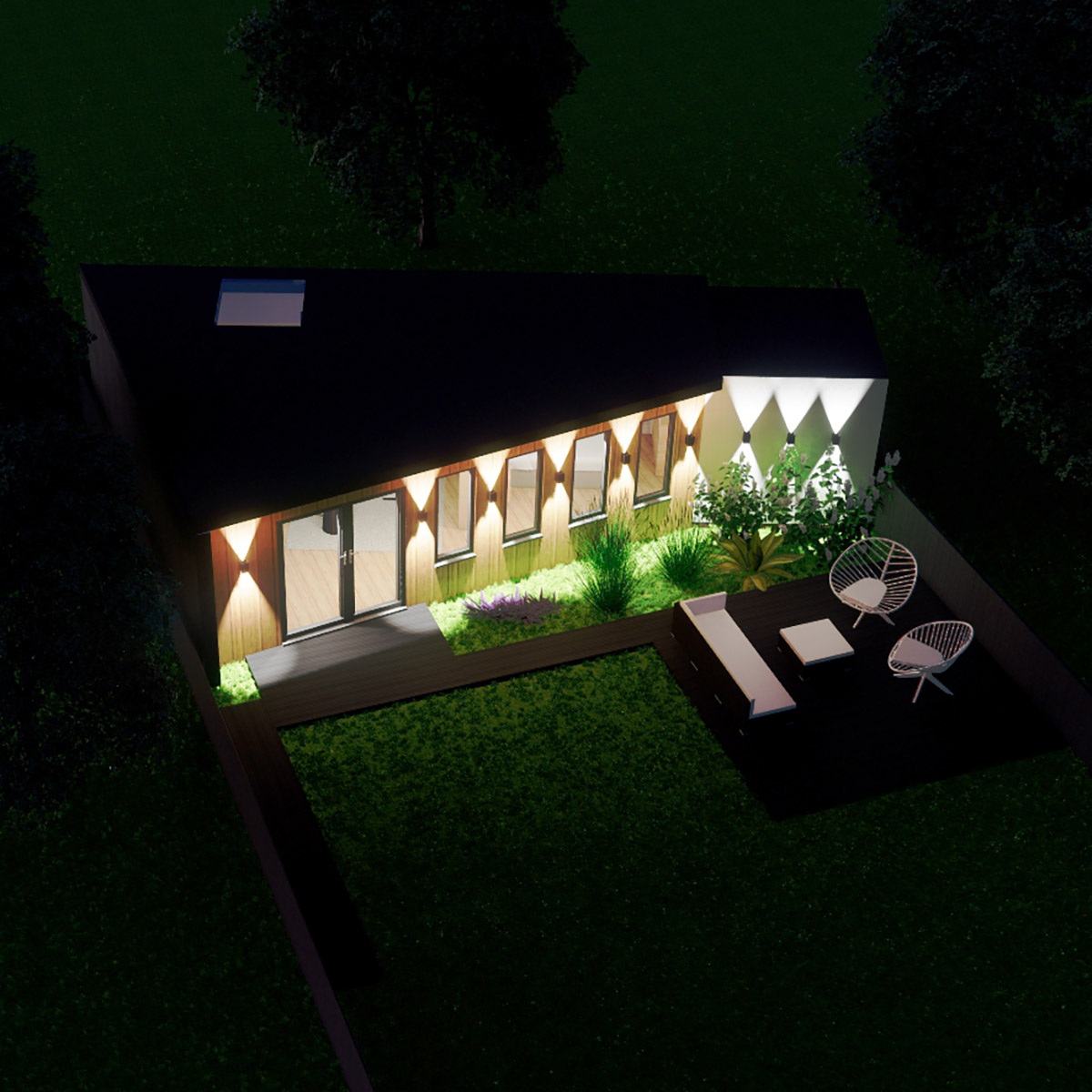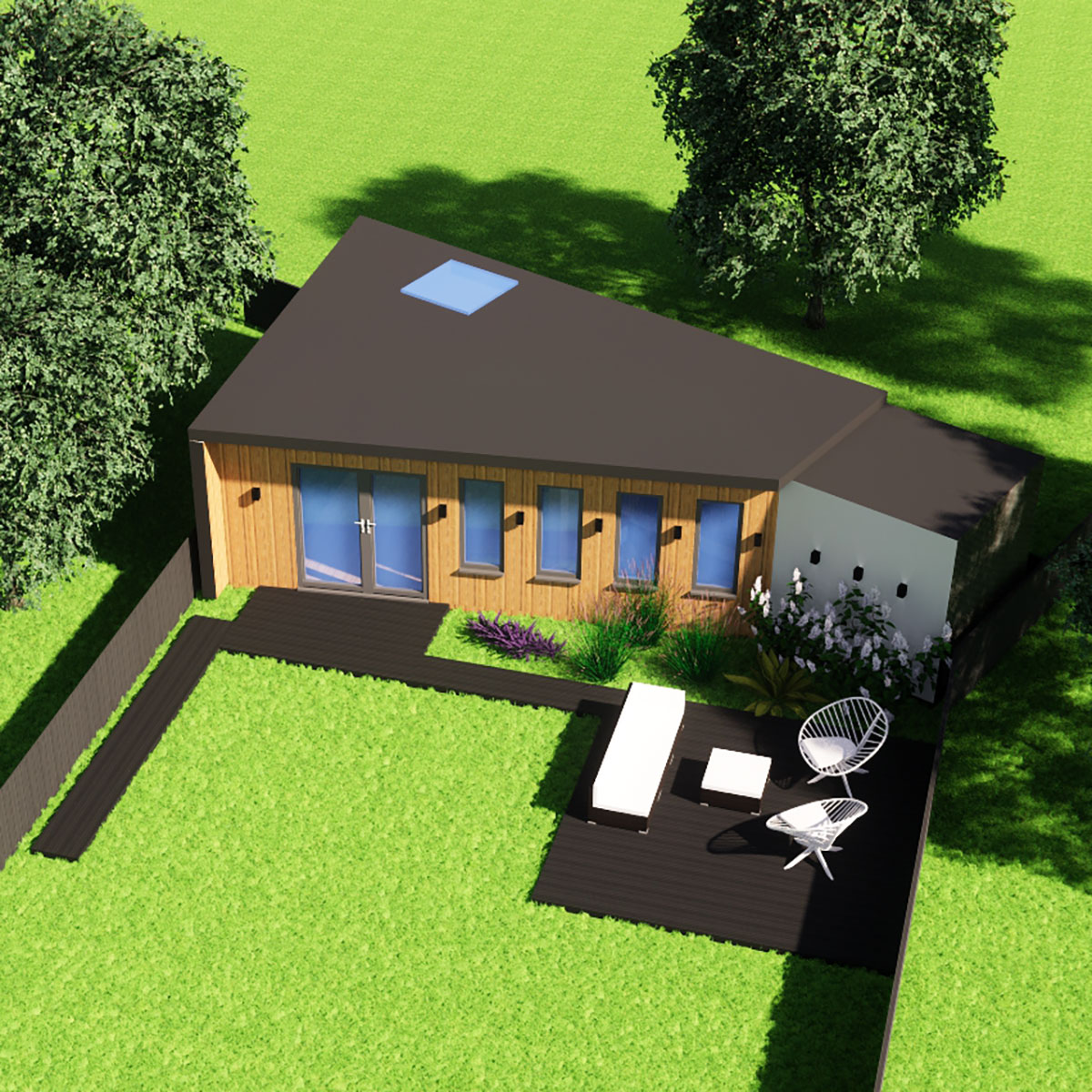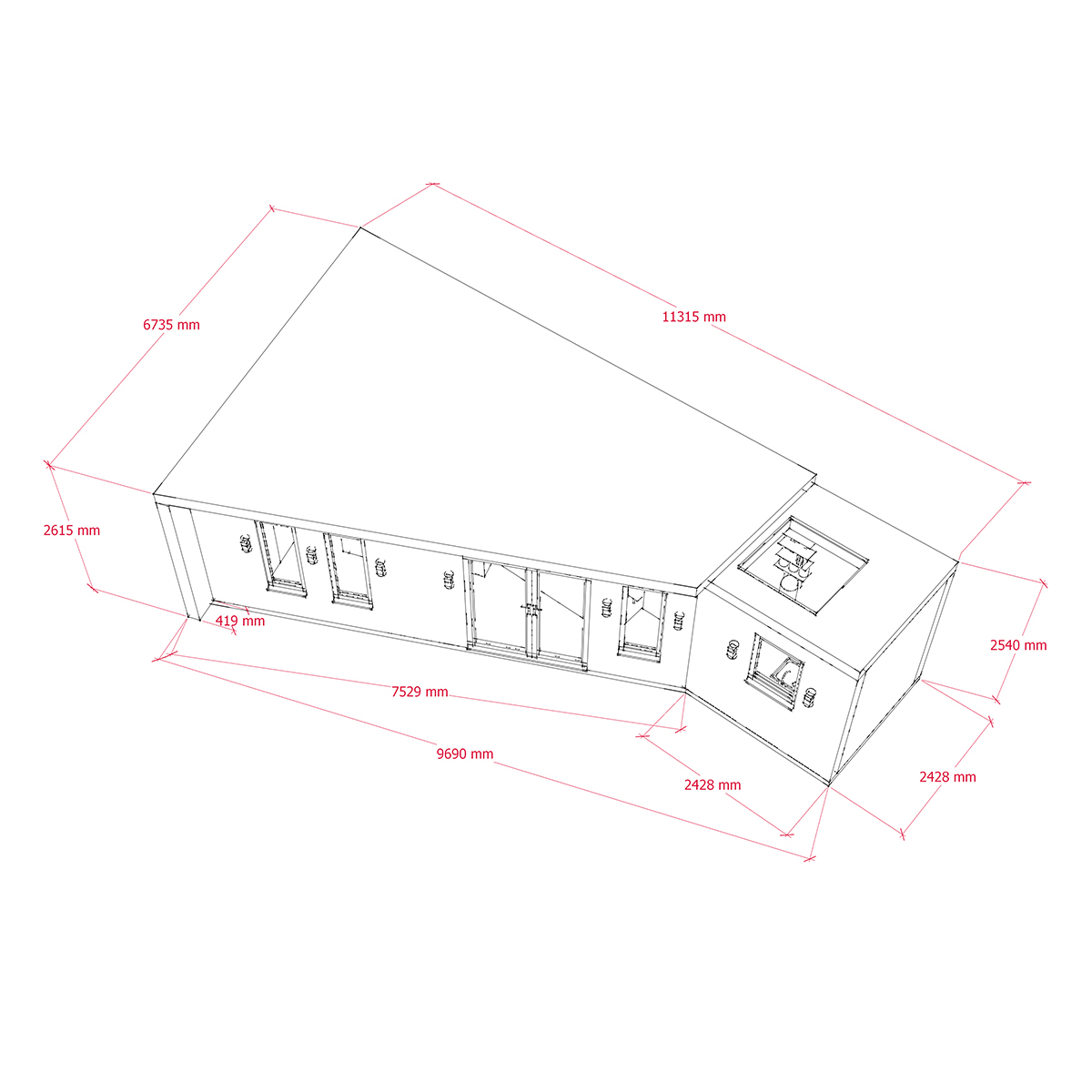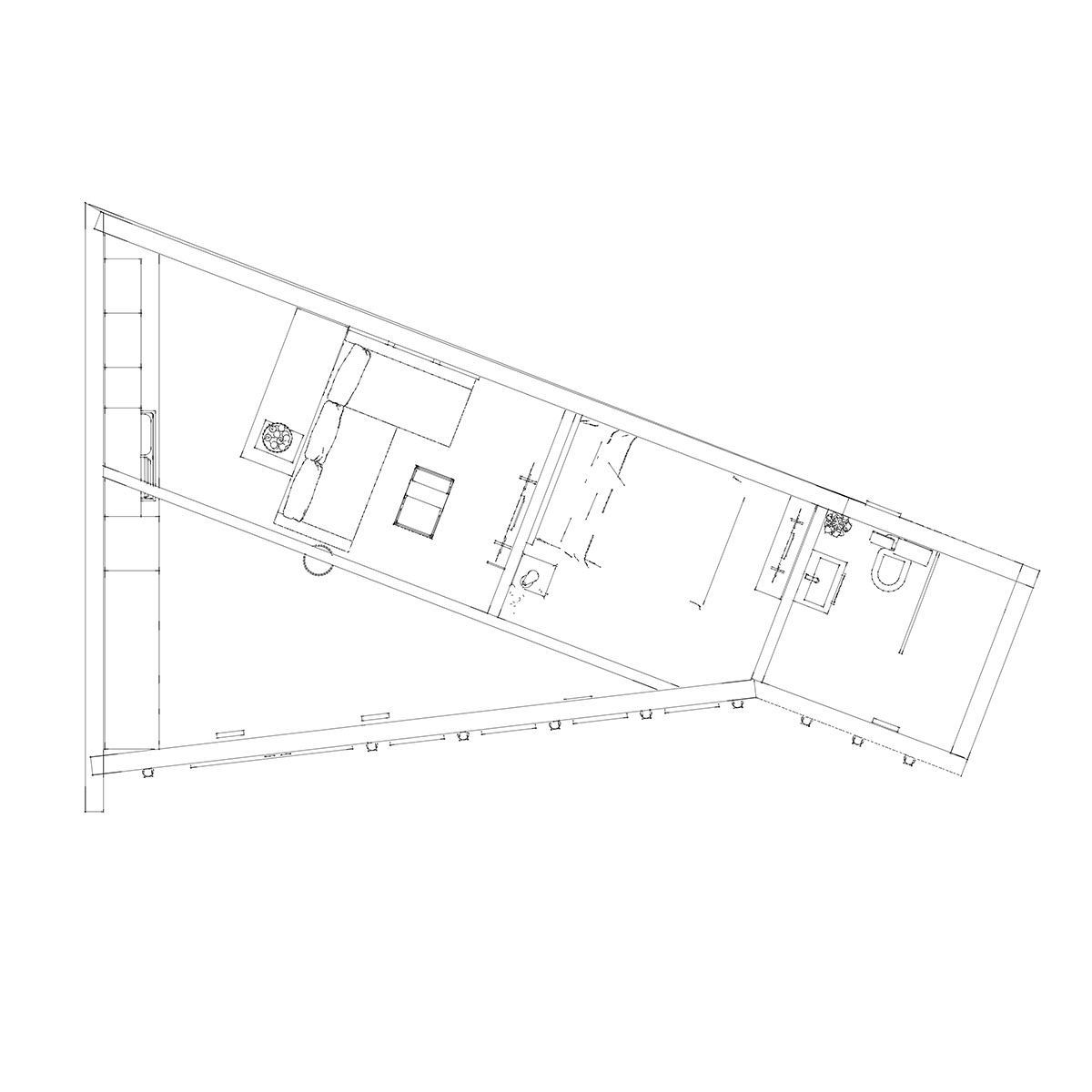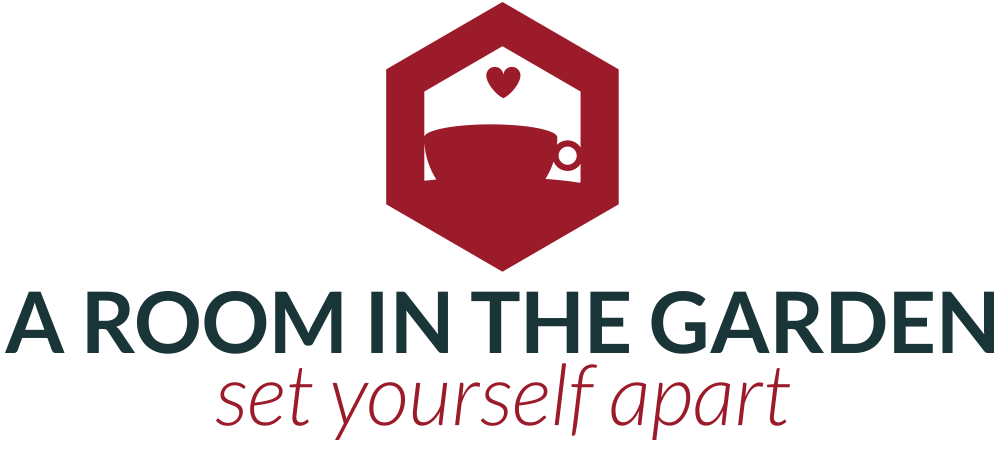SHAPED TO PERFECTION
Chester, Cheshire
After searching for a variety of options, our client could not find a company that can fit a mobile home into such a complicated space. When they came across us, and although we were far away from each other, they knew that we could make something very, very special…
PHOTO GALLERY
DESIGN BOARD
PROJECT DETAILS
The story: In order to give our client plenty of garden space to work with while providing them with a spacious, accessible home, we designed something extra special that no other company were able to provide for them. We had to prioritise both the amount of space that would be left in the garden, and a comfortable sized home that our client would be content with.
Interior: All internal walls are plastered and painted white. The chosen flooring is an oak effect commercial-grade laminate. There is underfloor heating throughout which can be controlled manually or with the use of a mobile app. The use of pocket doors contributes to creating a clean look and helps to save space. The supportive timber beam which runs through the bedroom and living room ceiling has been left exposed becoming a focal point and adding warmth to the space. The spacious bathroom has wall tiles up to the ceiling. The large shower has been installed almost flashed to the floor for easy access. The stunning navy blue kitchen offers plenty of cupboard space. The same style doors have been used to create a cupboard to hide the water tank heater and consumer unit and 2 large wardrobes.
Exterior: To maximise the use of available space as much as possible so as to leave enough outside area to enjoy with family and friends, while still creating a spacious living accommodation, we came up with a design that mimics perfectly the outline of the garden while the front walls create a subtle concave shape. This results in a very interesting shape, which is highlighted by a partial small roof overhang and the use of 2 different exterior finishes, treated redwood cladding and white render. Along the front of the mobile home, the line of external lights and Open/Tilt windows are carefully placed to light up the outside of this mobile home beautifully, as well as let in plenty of natural light inside. Extra natural light comes from the skylight situated in the living area.
Finished Product: Once everything was completed, it was incredibly rewarding to see our client happily living in his new home so close to his family. While both have their own independence and time to themselves, they can also visit each other anytime they want just by walking across their garden. Seeing their garden match beautifully match with our design makes it even more personal and individual, and we could not be happier with the results.
Start your journey
Your journey begins by filling out the form.
We’ll call you soon to have this first, initial conversation. Also, remember to check your mailbox, as straight after filling the form we send you some questions which will help you to make your project even more special.
If forms are not your thing, simply call us
on 01273 044 507 or send us an email
to hello@aroominthegarden.co.uk
We’re in the office from 9.30 am to 5 pm, Monday to Friday.




















