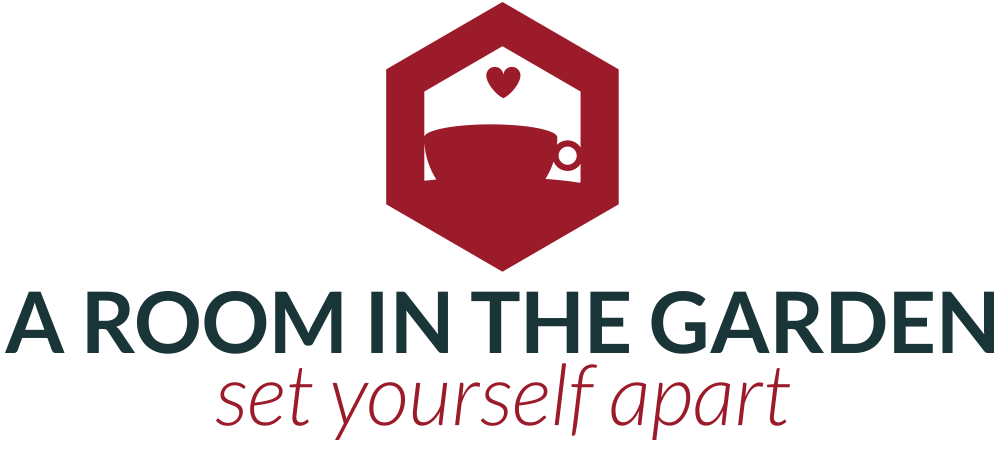A PERFECT PLACE TO LIVE
A garden annex with two bedrooms, two bathrooms and plenty of daylight.
Our clients contacted us after deciding to downsize by selling their main house to their daughter and building a smaller space at the bottom of their garden. The annex is tucked away from the busy main road and overlooks the forest grounds behind the property. This creative solution proves to offer the perfect combination of convenience and privacy which is exactly what the couple was after. The overall style is contemporary industrial and is reflected in both the exterior design and the interior finishes.
PHOTO GALLERY
DESIGN BOARD
PROJECT DETAILS
The exterior: Choosing to use vertical corrugated boards for the entire building means that no maintenance will be required and the building will remain perfectly protected from the elements for years to come. An accent wood panel completes the design and adds a unique architectural detail. A set of up and down external lights frames each window to offer ample illumination and a symmetrical overall appearance.
The interior: The colour palette is graphic and minimal with white walls and black details. The exposed metal beam and heat recovery ventilation system are turned into a design statement.
Throughout the property we have installed industrial sliding doors, both from the corridor to access the main rooms and also from the bedroom to access the ensuite and walk-in-wardrobe. These add to the industrial look our clients love and bring in even more individuality to the space.
The bathroom features black and white floor tiles with white metro tiles, a crittall style screen and a spacious double shower. The large kitchen and living room area have windows on all three sides as well as two skylights above to let even more daylight inside the home. Including large bi-folding doors makes it easy to invite the outside in and enhances the experience of being in the home.
The finished product: By working closely with our clients we managed to create a beautiful and functional space which is perfectly tailored to their needs and aesthetic. As with all of our projects we let the surrounding area dictate the direction we take in order to enrich the living experience. Although the design brief successfully addressed all of our clients’ requirements from the beginning, when it comes to functionality, the final product far exceeds the initial expectations for style, quality and practicality.
Start your journey
Your journey begins by filling out the form.
We’ll call you soon to have this first, initial conversation. Also, remember to check your mailbox, as straight after filling the form we send you some questions which will help you to make your project even more special.
If forms are not your thing, simply call us
on 01273 044 507 or send us an email
to hello@aroominthegarden.co.uk
We’re in the office from 9.30 am to 5 pm, Monday to Friday.































