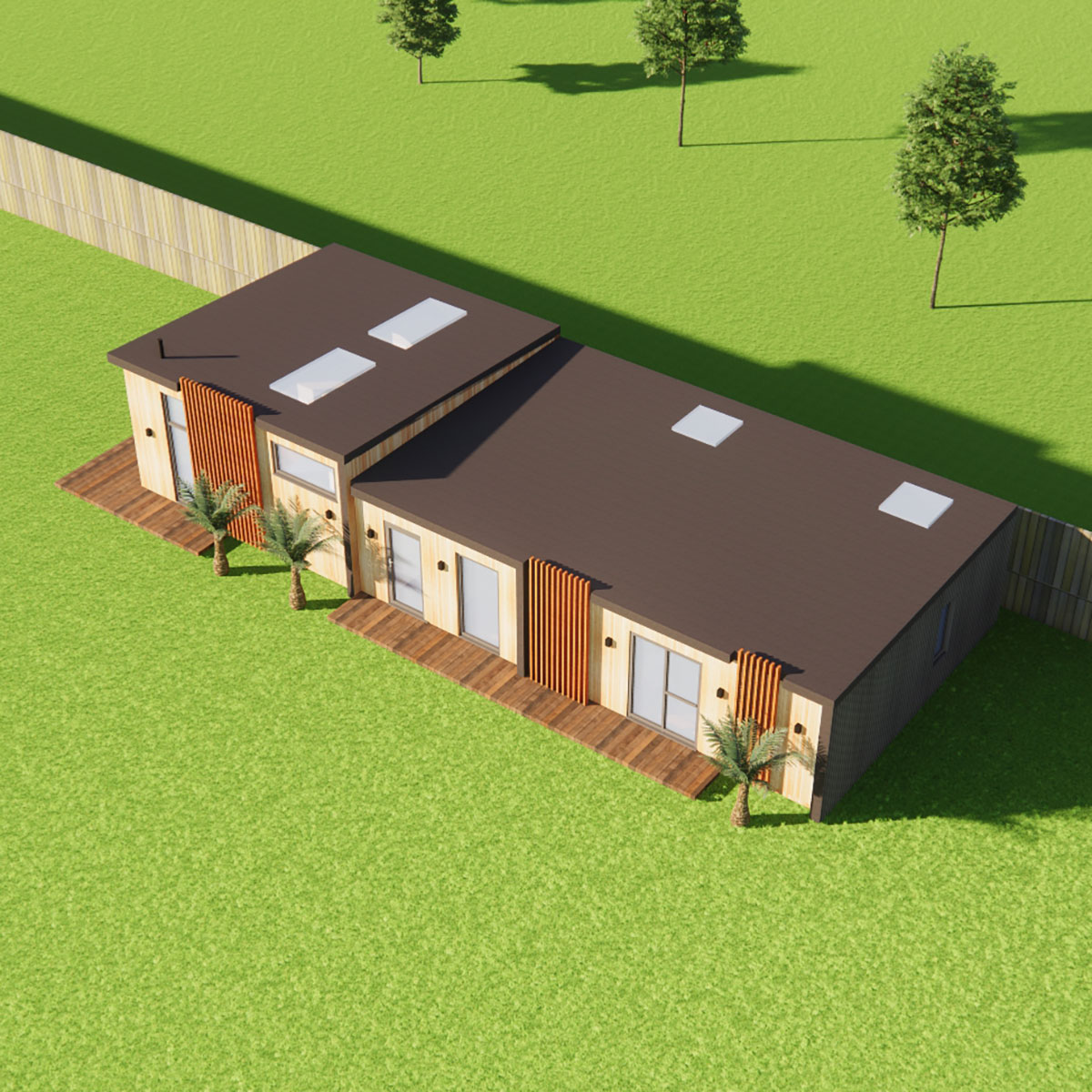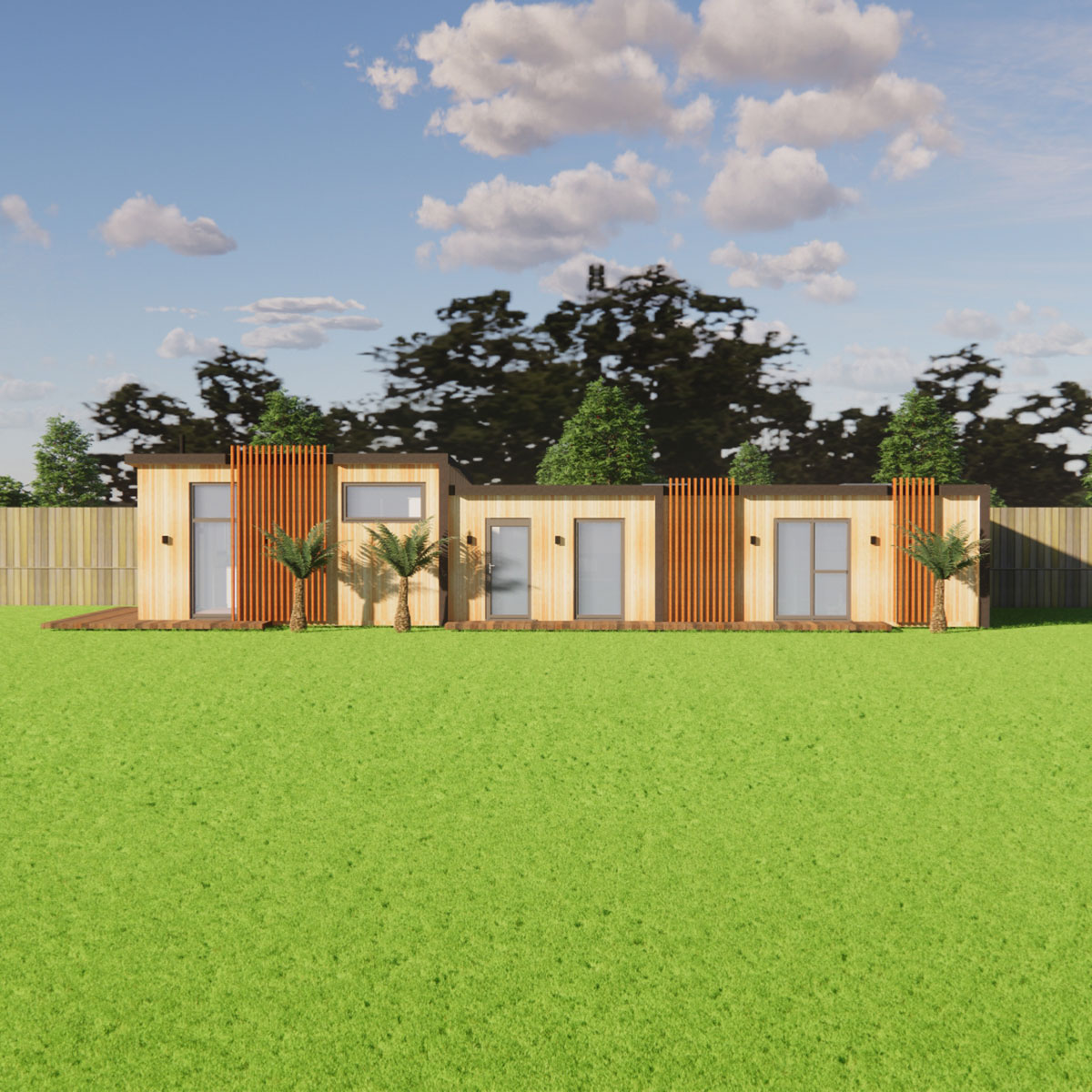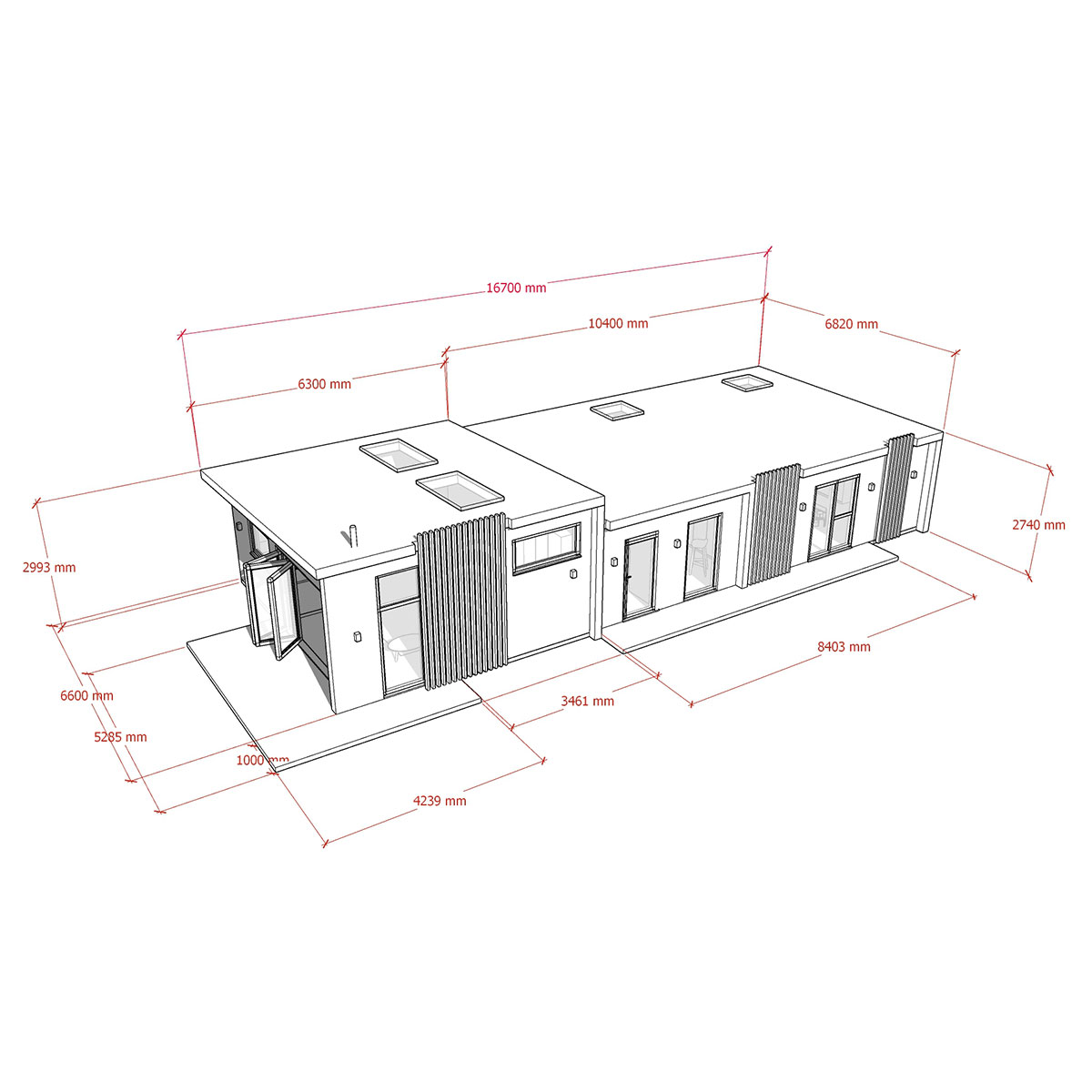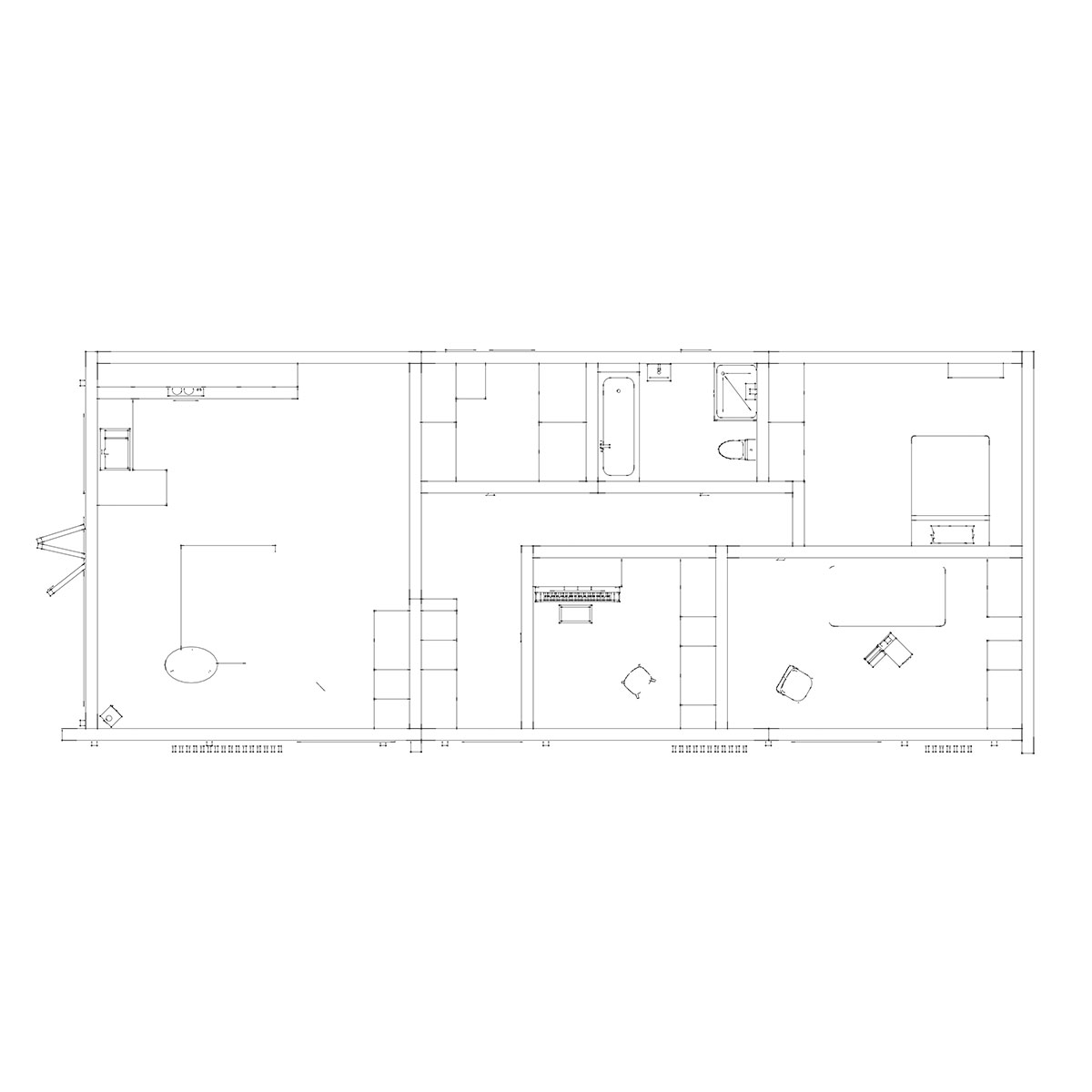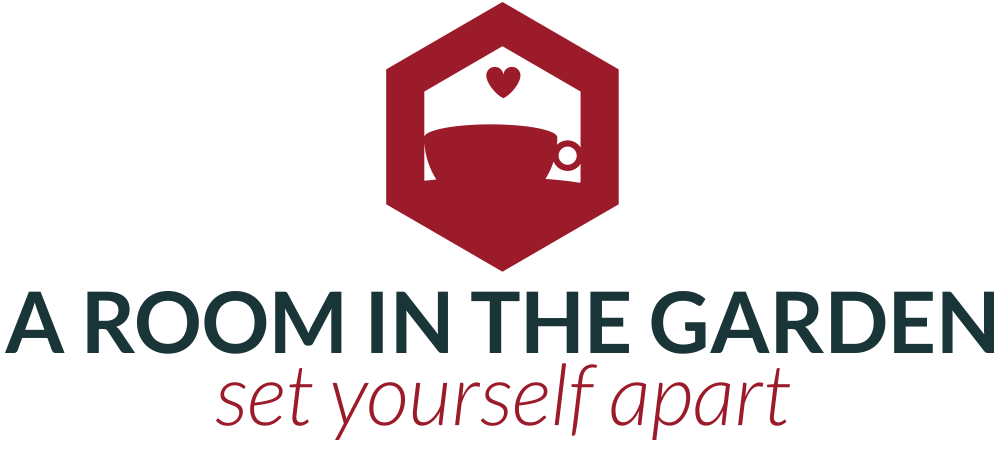A PLACE TO CALL HOME
Brighton, East Sussex
Our client and her child wanted to live close to their family, and in order to do so, they decided to move into their beautiful garden. This mobile home was designed and built to be tailored exactly to our client’s needs. We worked on every detail to make the perfect forever home for them.
PHOTO GALLERY
DESIGN BOARD
PROJECT DETAILS
The story: A mum and child were looking for their forever home. In order to live close enough to their family, but still give both parties their own independence and privacy, we designed and built them a mobile home that sits discreetly in their family’s large garden. Featuring 3 bedrooms, a bathroom, a utility room and an open-plan kitchen and living room, our client has a spacious, comfortable space to fulfil daily tasks with ease, as well as enjoy a beautiful view of the garden.
Interior: The mobile home has two ceiling heights, with a standard height over the 2 bedrooms, bathroom, utility room and music room, and a higher ceiling over the open-plan living room and kitchen. The bathroom includes a shower and bath, and a skylight to lighten up the whole room. Four skylights were included in the design, two in the living room area and one in the bathroom and the other in one of the bedrooms, giving the building plenty of natural light as well as a beautiful view of the sky. For the interior finish, we used our standard plastered and painted walls and laminated flooring, a fully tiled bathroom, and a stone backsplash for the utility room. We also incorporated wood finishes where we thought fit, this included a wooden door, a sliding wood door for the bathroom, wooden cabinets in the kitchen and the visible structural beam. Because our client is a piano teacher, we added a door right next to our client’s music room, so her students have easy access to this room, rather than going through the whole mobile home.
Exterior: The mobile home was built to sit discreetly to the side of this large garden, making it less visible from the house and giving our clients a beautiful view of the outdoor space. Because the terrain wasn’t flat, the redwood decking was designed to follow the slope of the garden as well as hide the ground screws installed underneath. Steps were also built alongside the decking. The front of the mobile home features timber cladding with corrugated board on the sides and the back. Stained vertical timber cladding was added as a decorative element to the building. The roof trim follows down the building to extenuate the separation where the ceiling height changes. A row of six external lights was added to the front of the building, which follows along up to the bi-folding doors. This not only adds a beautiful view of the mobile home at night but lights up the decking for easy access in the dark.
Finished Product: A lot of care and detail went into this project, and working closely with our client we were able to create a space she can use to work, relax, and carry out daily tasks with ease. It is so rewarding knowing that it is now a loving home for her and her child, and can also be enjoyed by their family just opposite the garden.
Start your journey
Your journey begins by filling out the form.
We’ll call you soon to have this first, initial conversation. Also, remember to check your mailbox, as straight after filling the form we send you some questions which will help you to make your project even more special.
If forms are not your thing, simply call us
on 01273 044 507 or send us an email
to hello@aroominthegarden.co.uk
We’re in the office from 9.30 am to 5 pm, Monday to Friday.
























