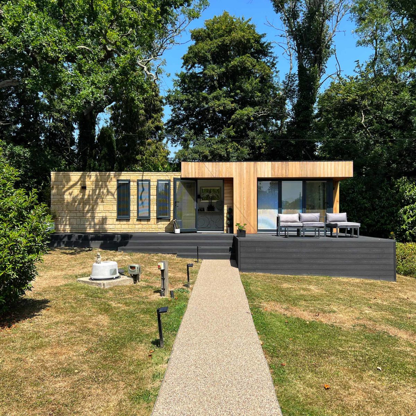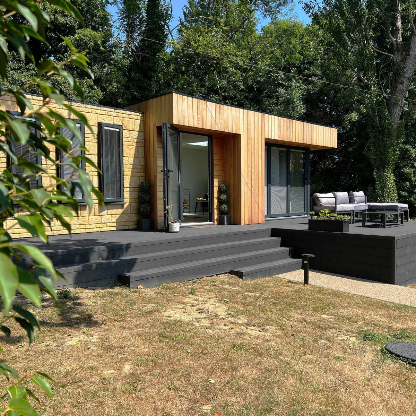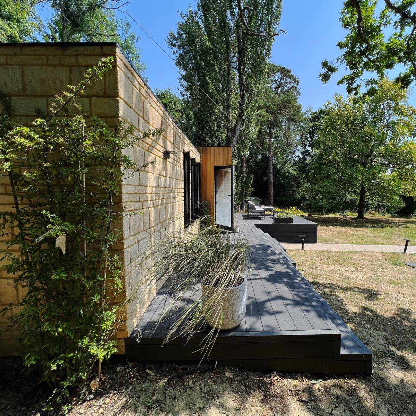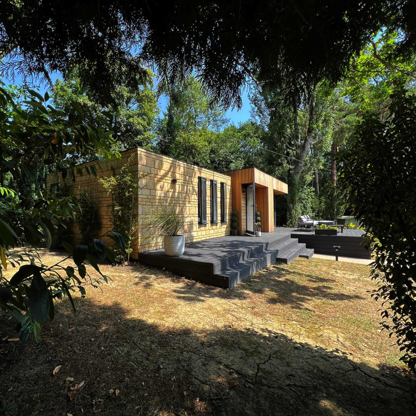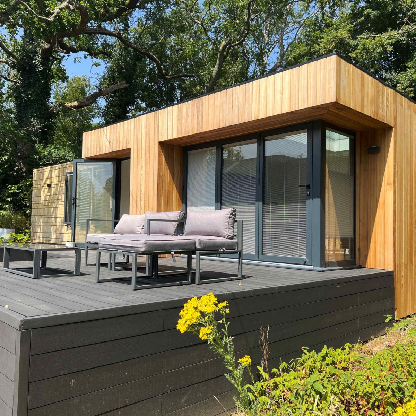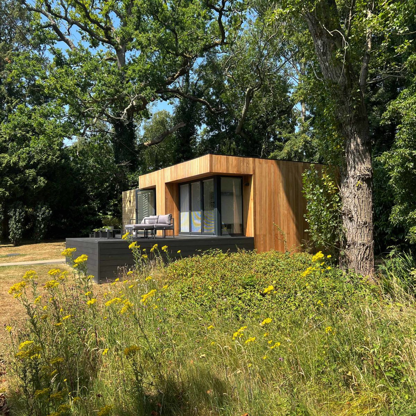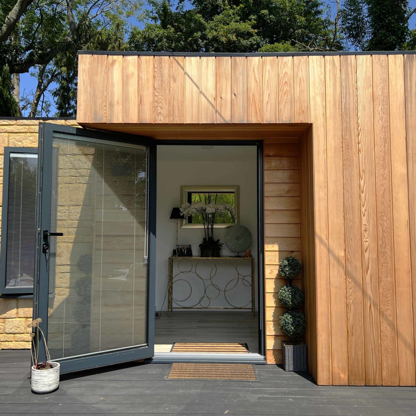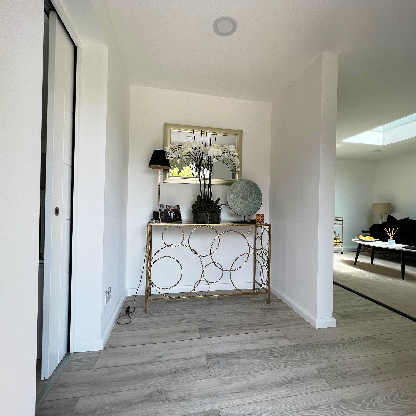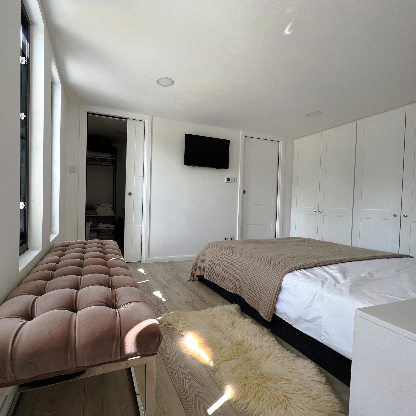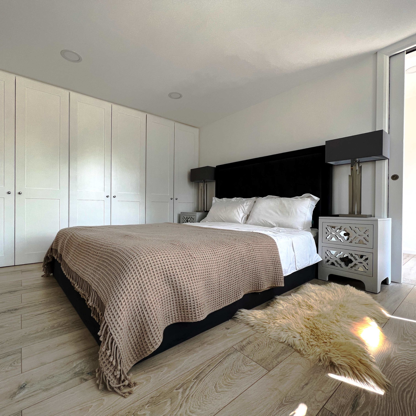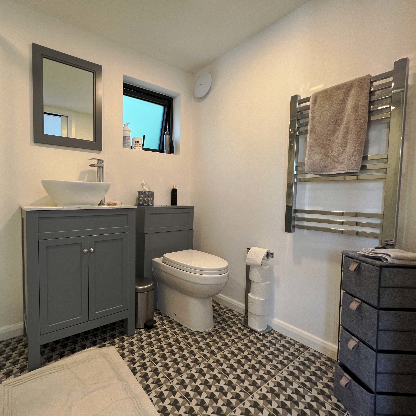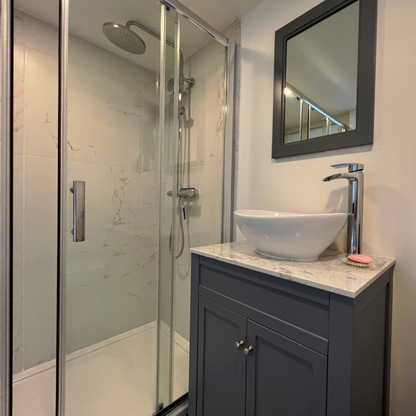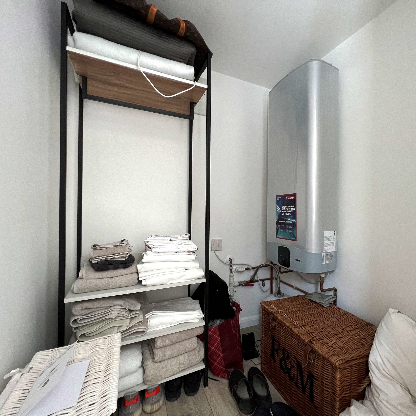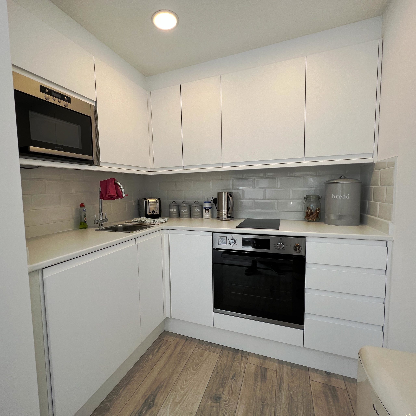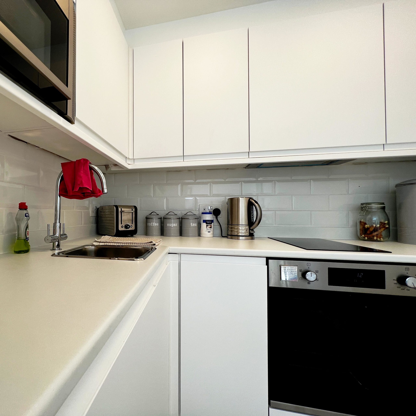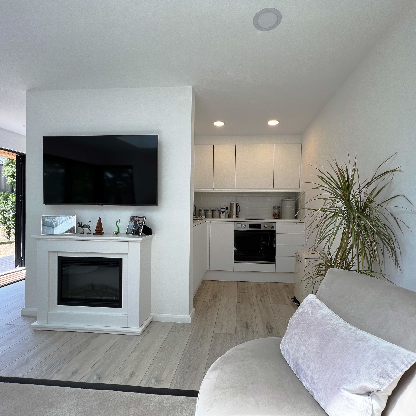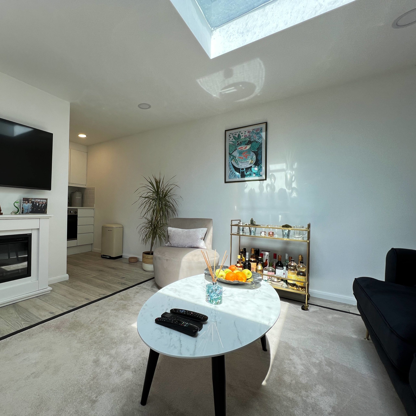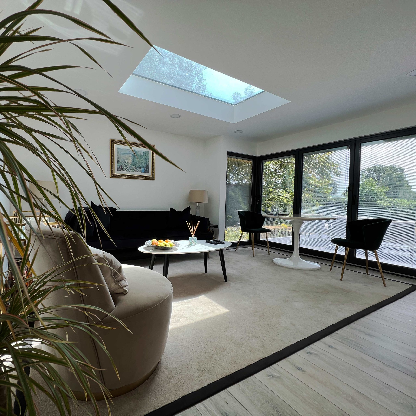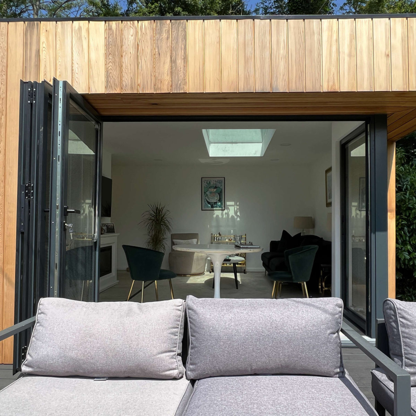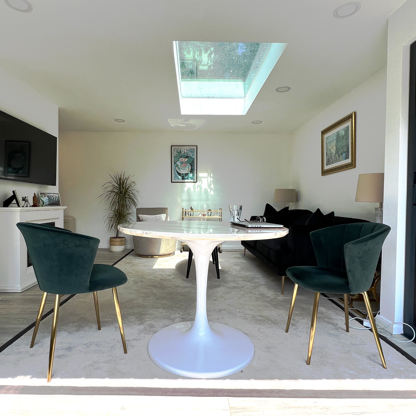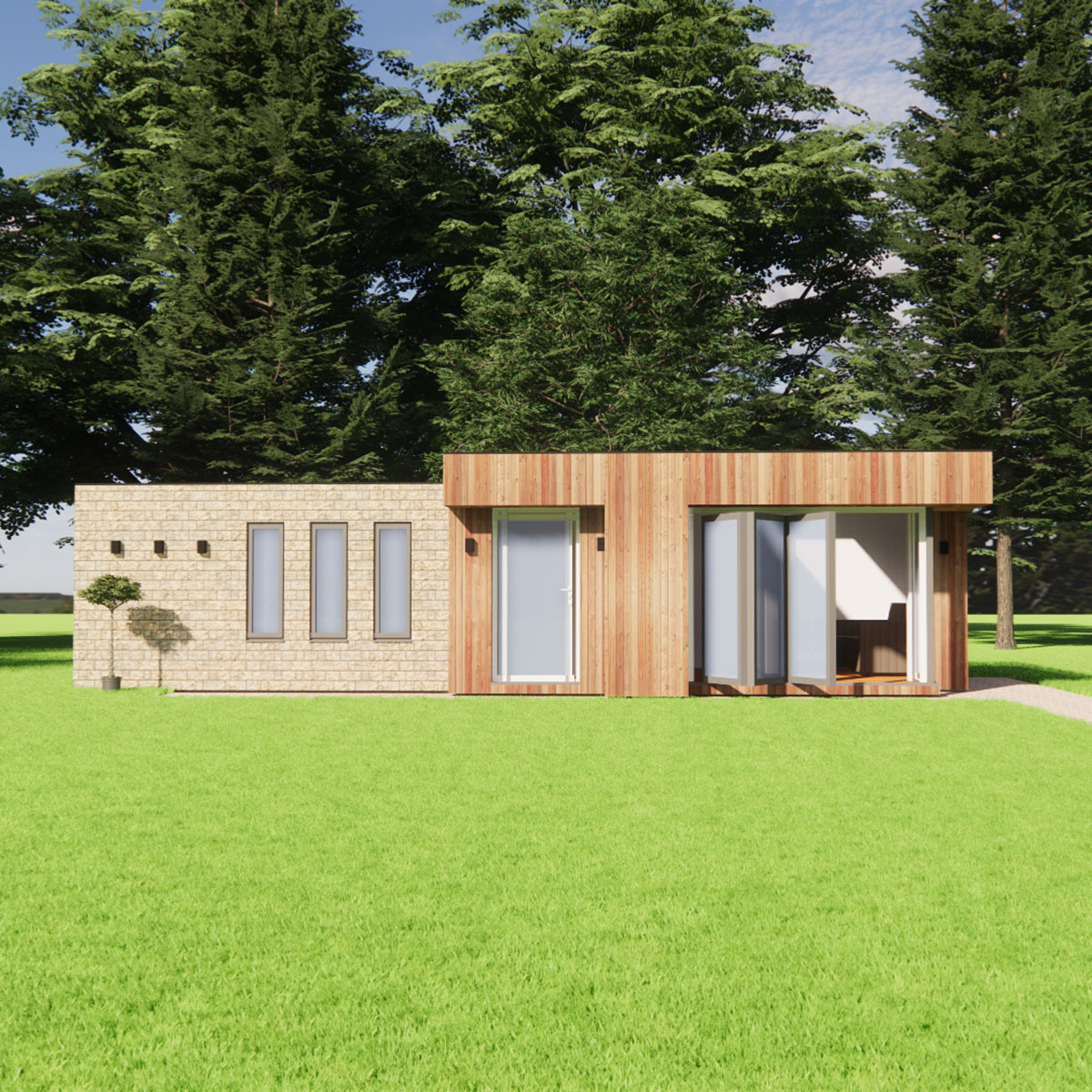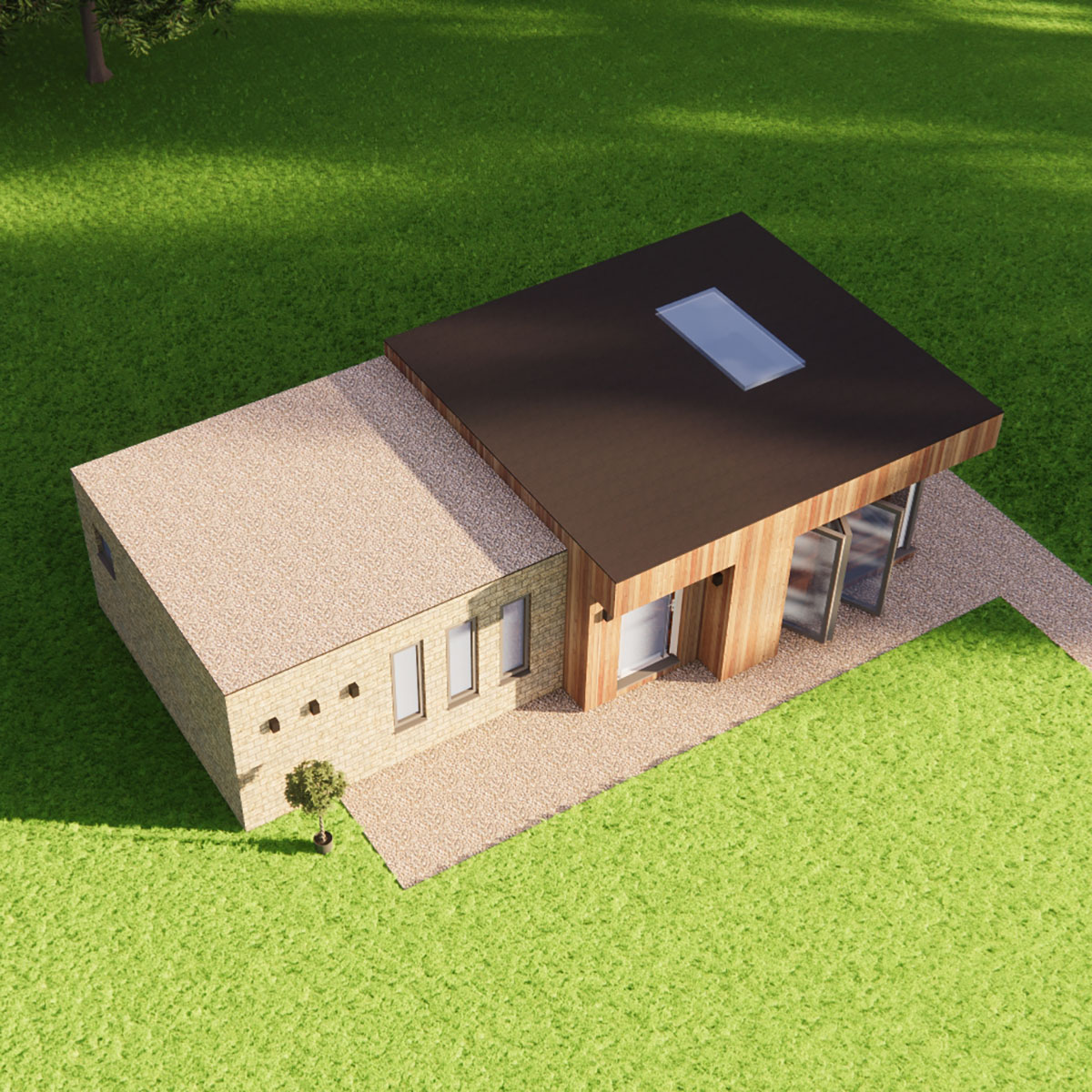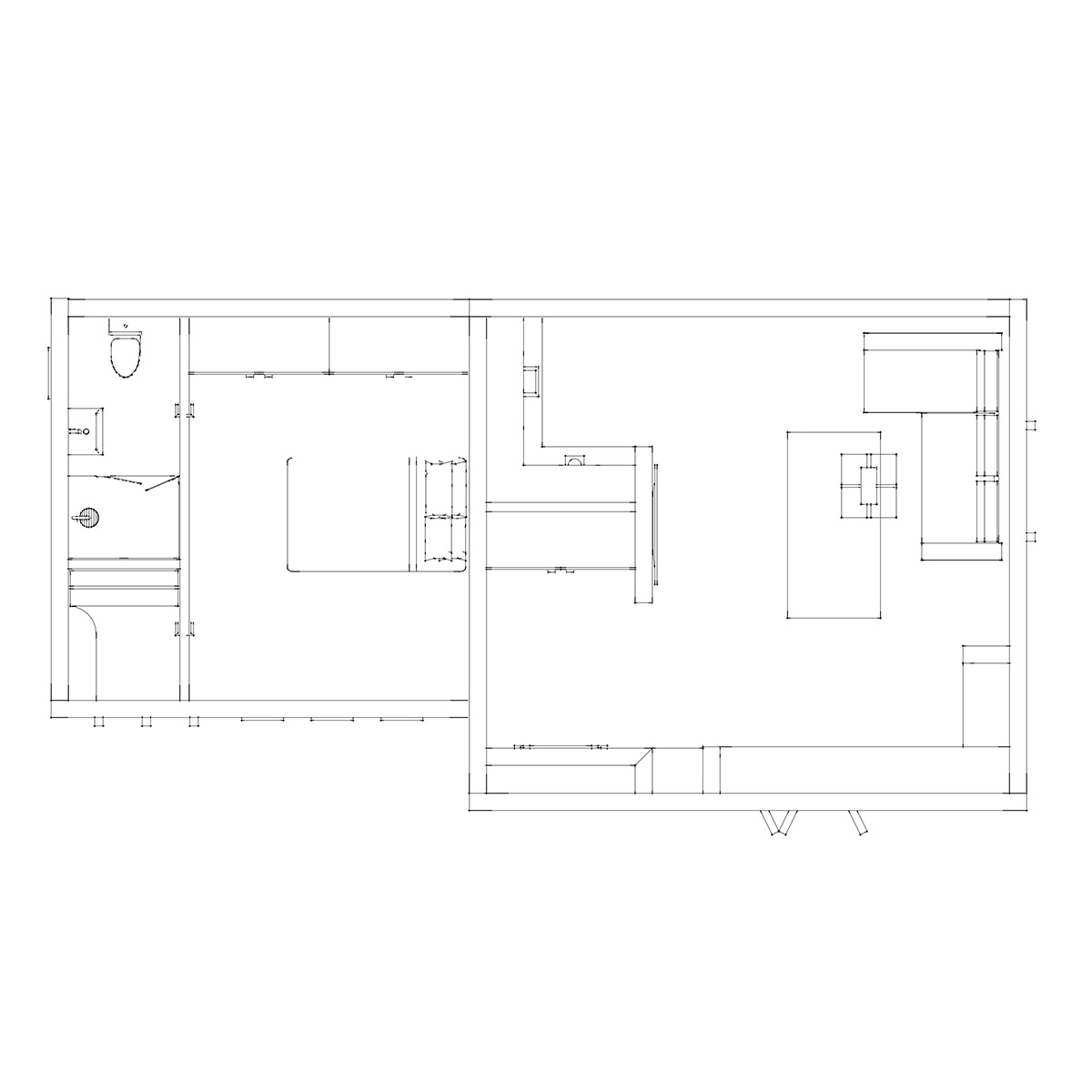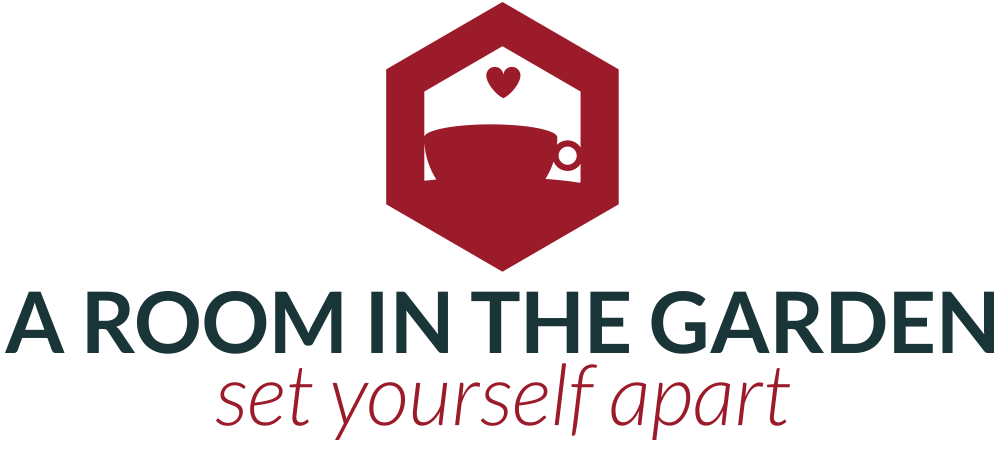PHOTO GALLERY
DESIGN BOARD
PROJECT DETAILS
The story: We knew that this annexe should be spacious and accessible for our client, as well as incorporate a welcoming, cosy modern look. This annexe would heavily focus on making our client feel comfortable and content with their surroundings, and not be challenged by inaccessibility.
Interior: We used our standard white plastered wall and ceiling, and our laminate flooring in white washed oak. The bathroom features unique patterned tiles and a stylish vanity unit, alongside a shower unit. The bathroom is connected to the bedroom, alongside a utility room with a boiler. We installed a standard kitchen with back-splashed tiles and integrated hobs, oven, extractor fan, microwave, fridge and sink. The lounge includes a skylight in the centre of the room, and bi-folding doors which create an indoor/outdoor living space to enjoy. We also built a reinforced wall to mount a TV in the living room.
Exterior: This annexe features a unique placement of cladding. Split into two, there is one side with stone cladding and the other with vertical Cedar. The main door and overhang feature horizontal Cedar to contrast with the vertical Cedar cladding. The mix of stone and timber cladding was inspired by our clients’ main house design. This annexe also includes three identical and symmetrical open/tilt windows for the bedroom, a large front entrance door and three-panel bi-folding doors. We also included composite decking to help even flatten the land for the annexe.
Finished Product: After the build was complete, it was wonderful to see how this annexe has turned into the perfect home for our client. To have given someone a home that is perfect for their needs while being close to their loved ones is forever rewarding. This annexe fits perfectly within our client’s garden and matches the style of their house wonderfully. It is always a pleasure to see how our creation has changed people’s way of living for the better.
READY TO CREATE YOUR DREAM SPACE?
Ready to Build Your Dream space?
Getting started is simple:
1. Submit your details using the form below. You’ll receive an instant confirmation email.
2. We’ll review your information and call you shortly after to discuss your ideas and schedule your free site survey.
Prefer to talk now? Call us directly on 01273 044 507 or email us at hello@aroominthegarden.co.uk. We’re available Monday to Friday, 8:30 am to 5:00 pm.
Your privacy is our priority. We never sell your data, keep client identities confidential, and promise no spam.
