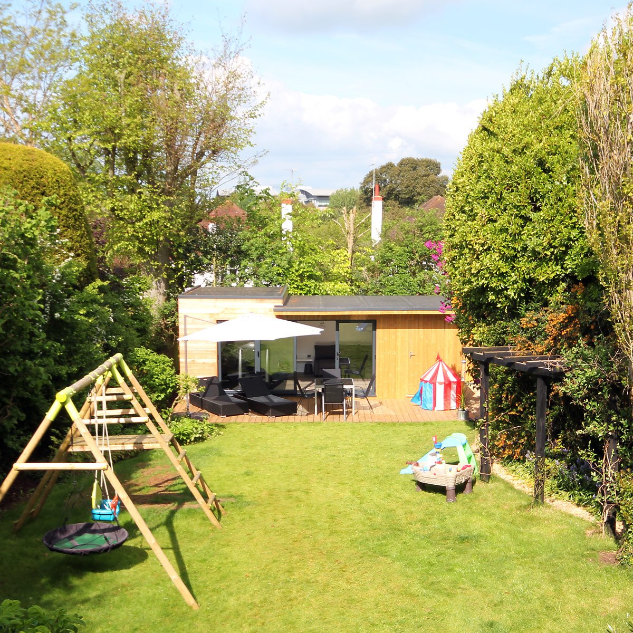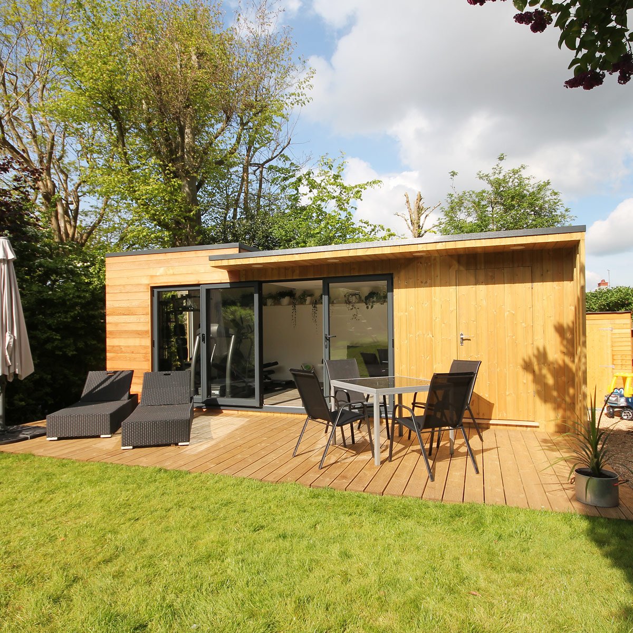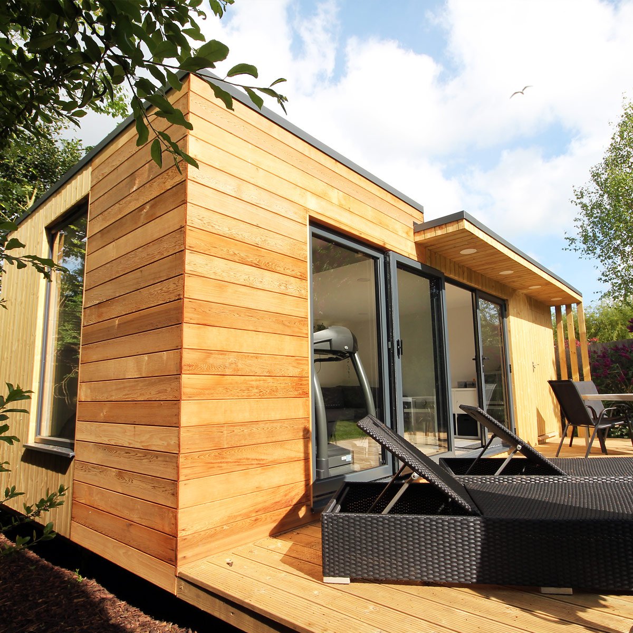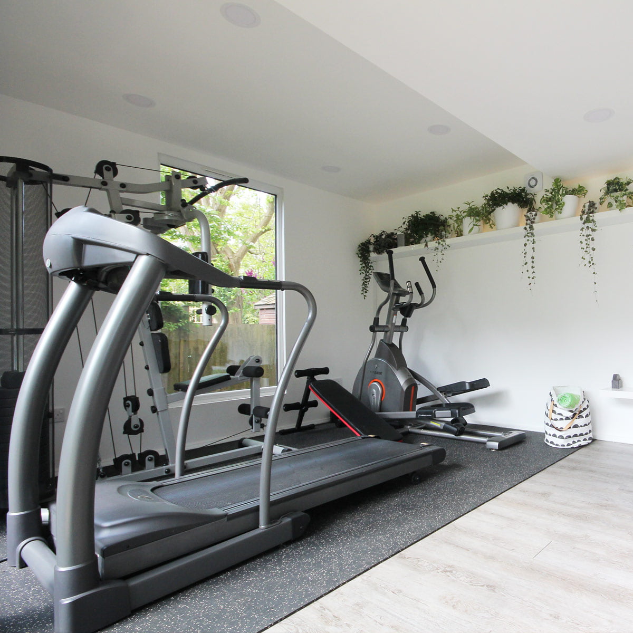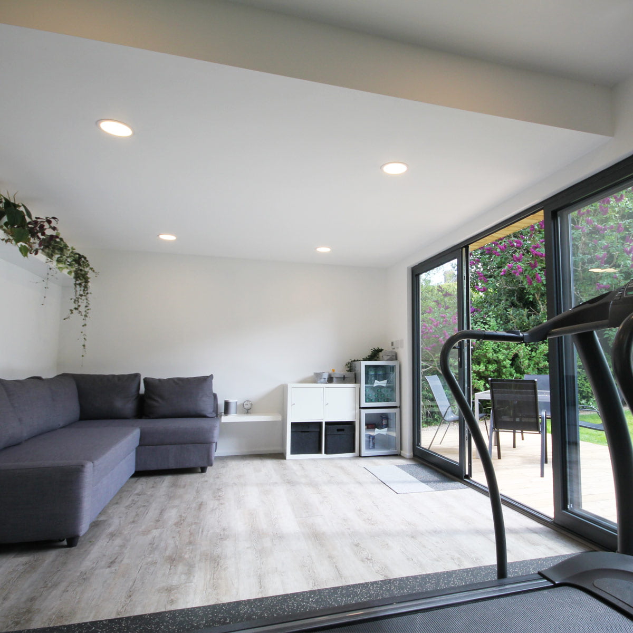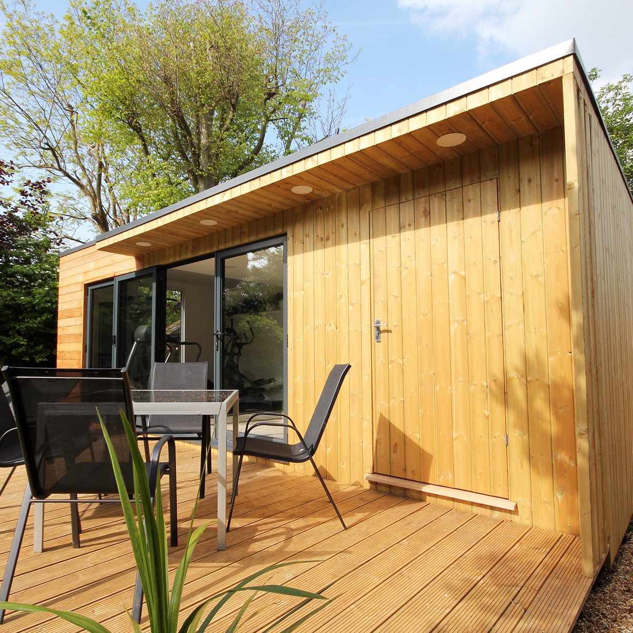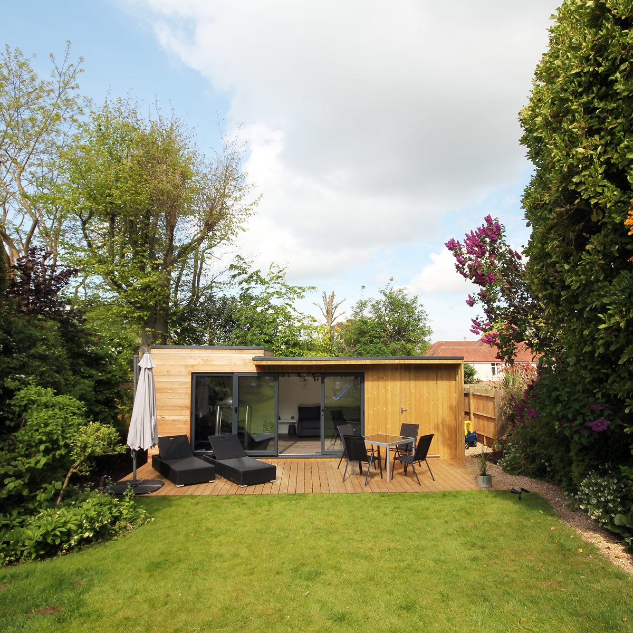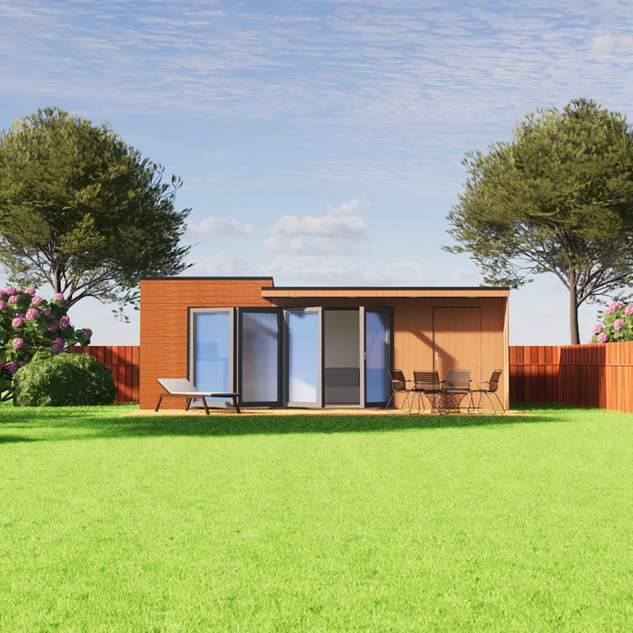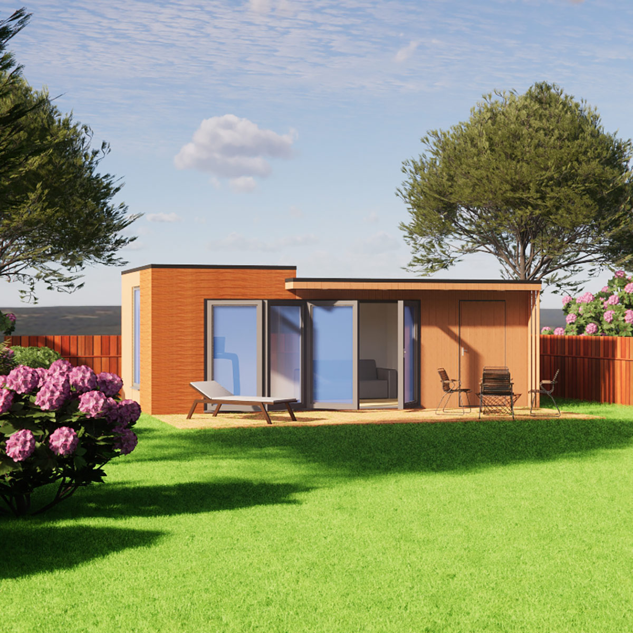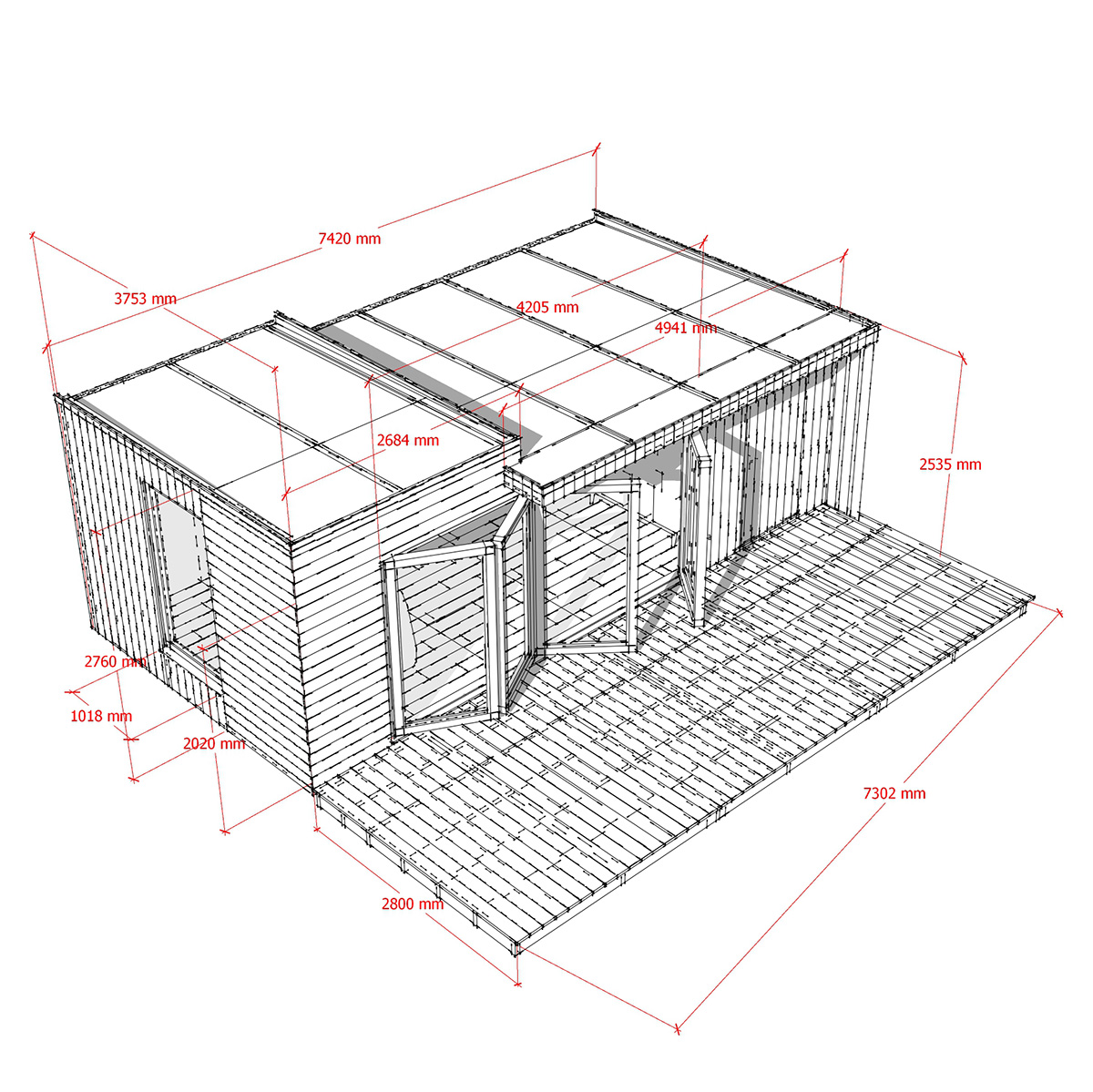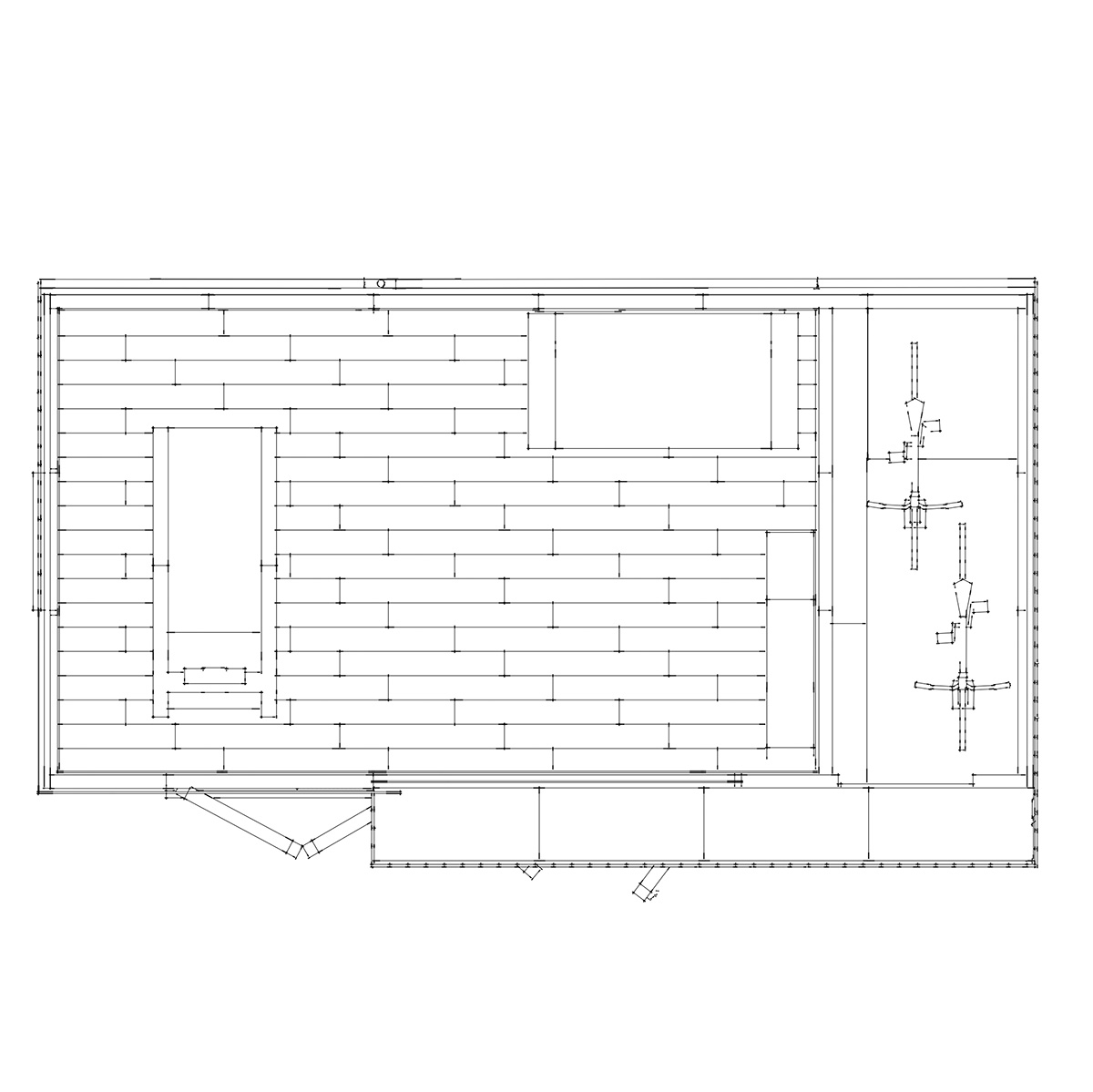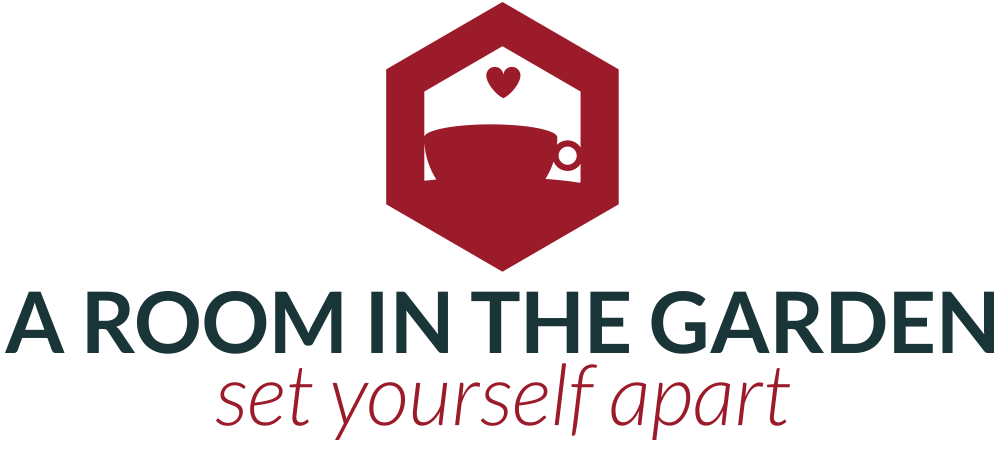PHOTO GALLERY
DESIGN BOARD
PROJECT DETAILS
The design of this garden building has even been appreciated by our competition, not to mention the owners and their friends. With a two-level roof and a mix of cedar and redwood cladding this construction looks amazing at the bottom of a large and beautifully maintained garden in Hove.
The taller part is a gym, where you have good ceiling clearance for running on a treadmill, and the lower part is a playroom and summerhouse for the family and children. To the right, there is a large storage space that fits all their garden toys.
The entire building has been built on a platform that levels this steep end of the garden and has transformed how the owners use it. You can see the entire process step-by-step in this time-lapse video. We don’t miss the snow, although it was fun.
With large bi-folding doors and a big window on its side, it provides beautiful views. Underfloor heating, armoured internet cable and mood lighting make this garden gym and playroom a great addition to their outdoor space.
Start your journey
Your journey begins by filling out the form.
We’ll call you soon to have this first, initial conversation. Also, remember to check your mailbox, as straight after filling the form we send you some questions which will help you to make your project even more special.
If forms are not your thing, simply call us
on 01273 044 507 or send us an email
to hello@aroominthegarden.co.uk
We’re in the office from 9.30 am to 5 pm, Monday to Friday.
