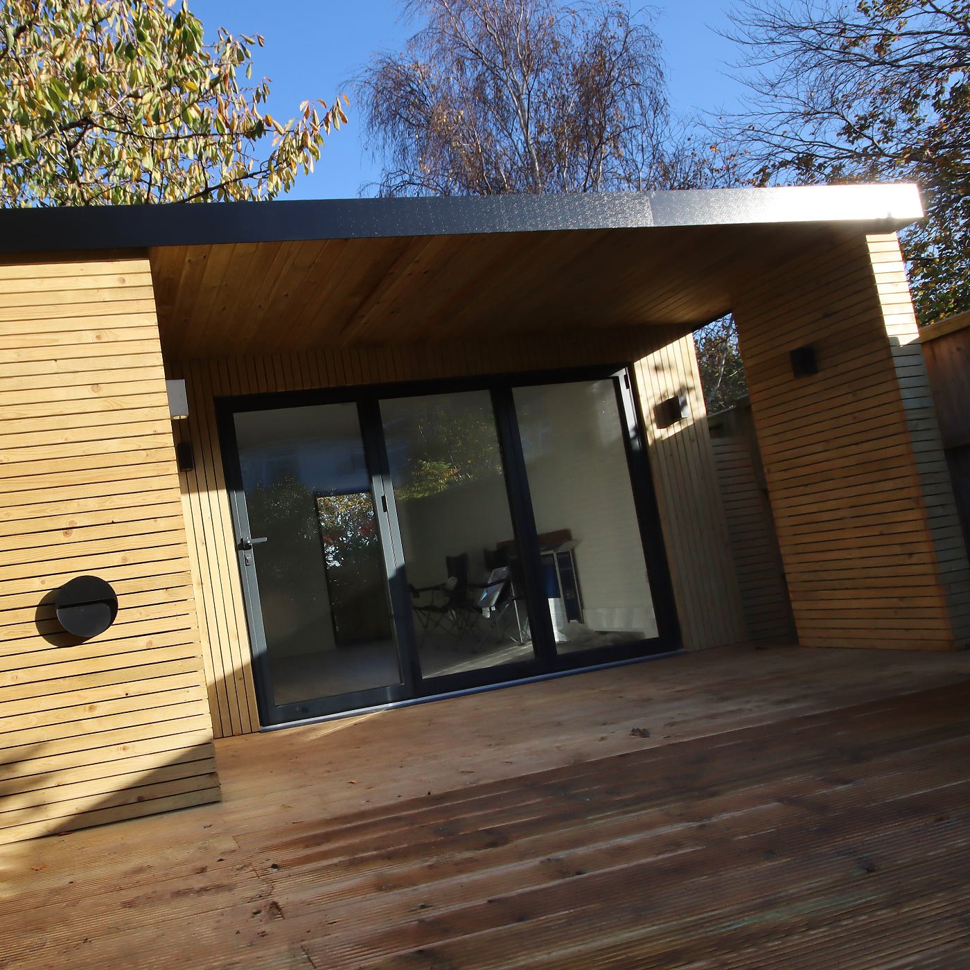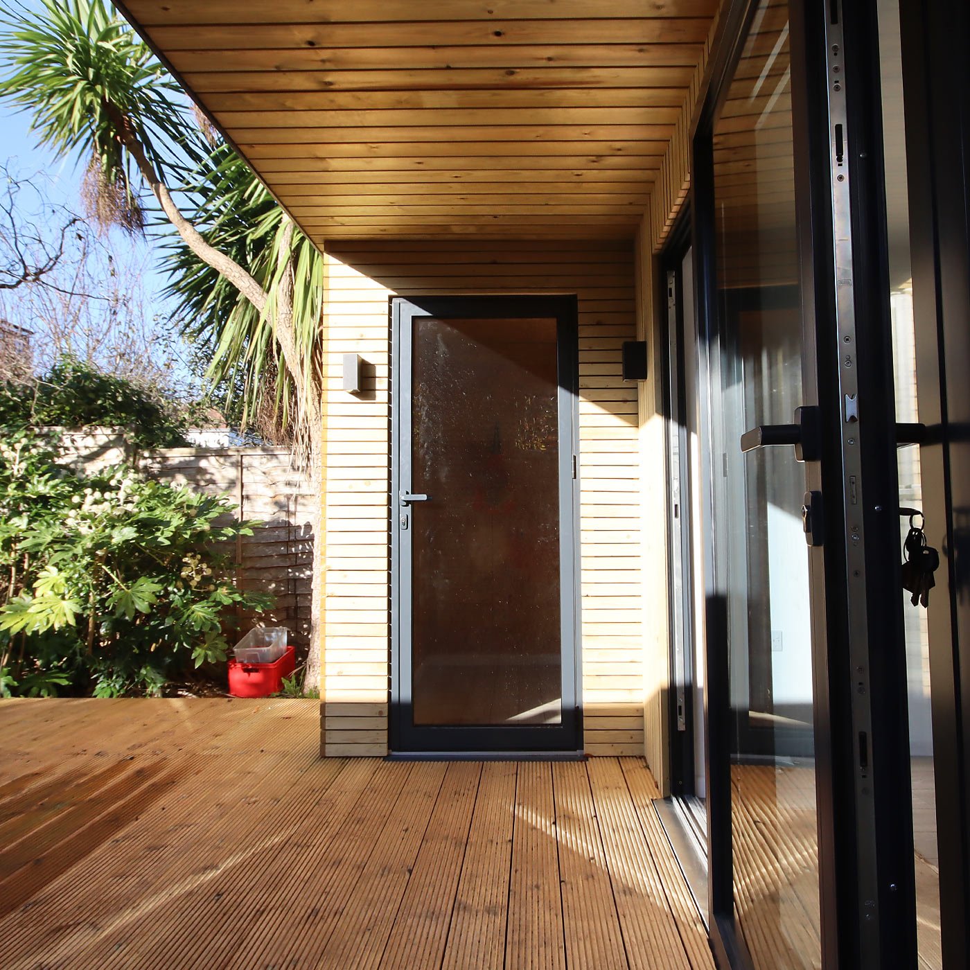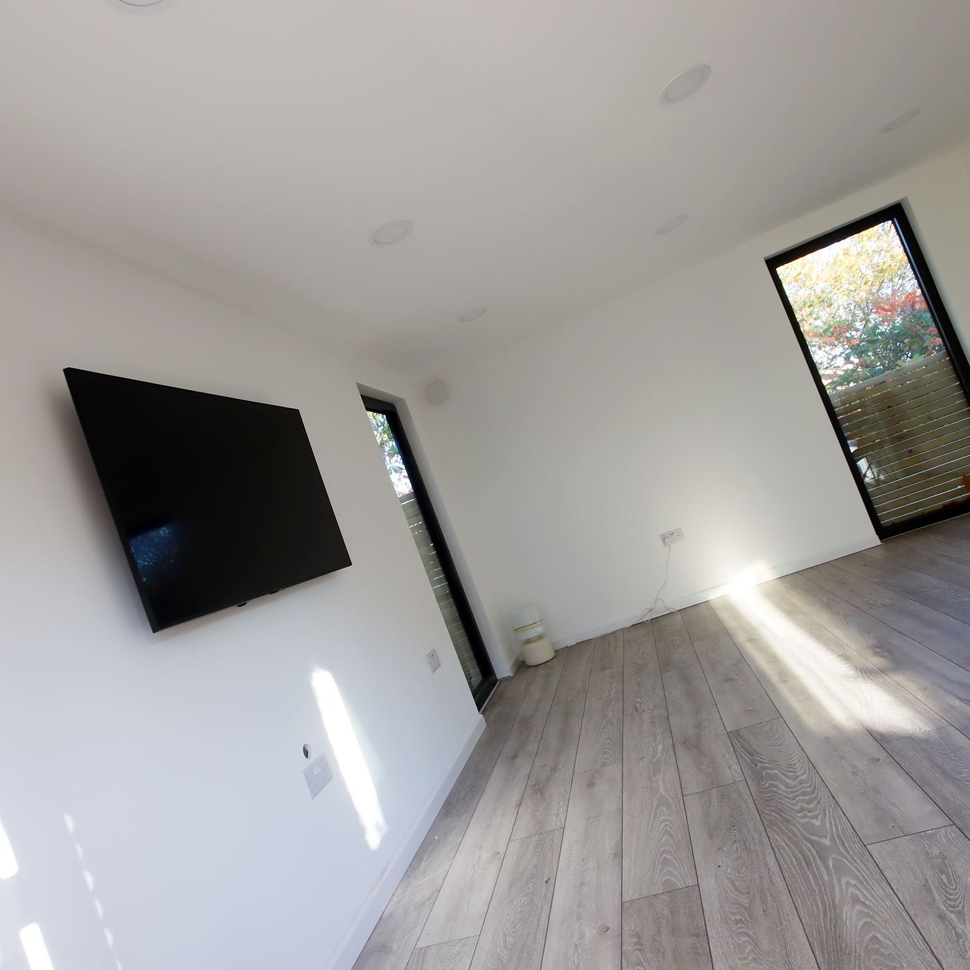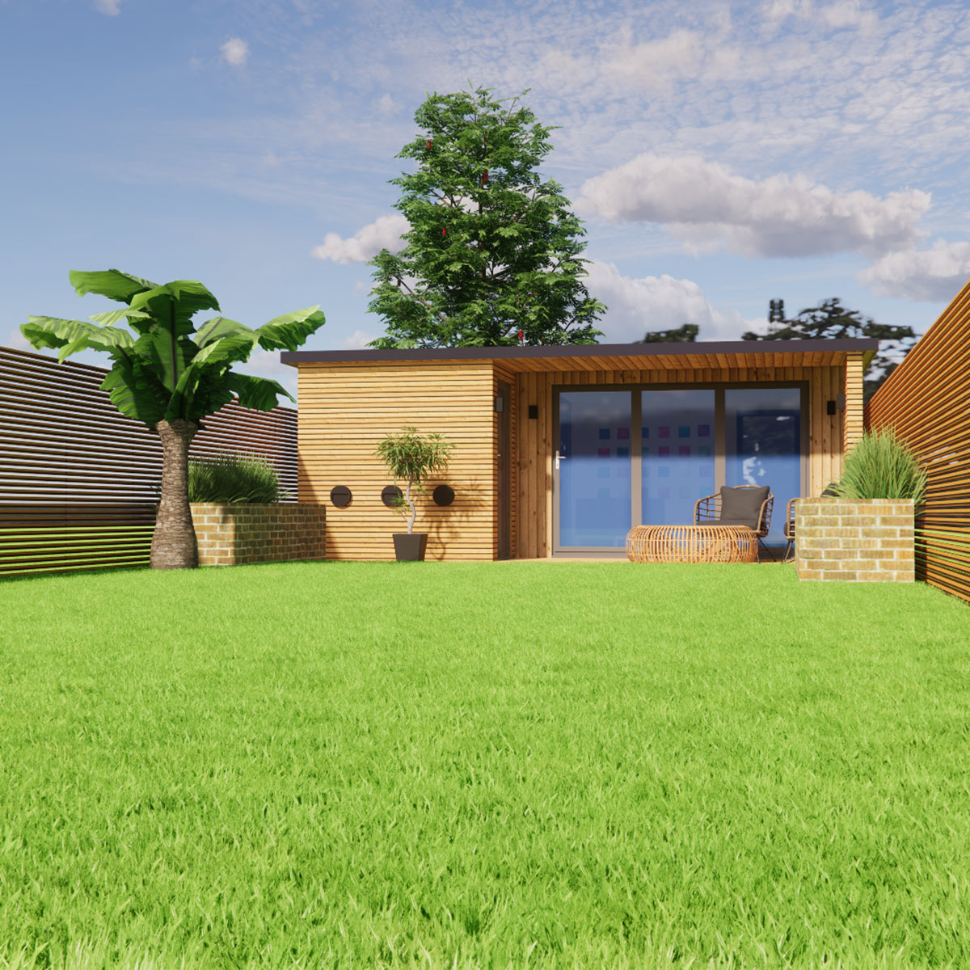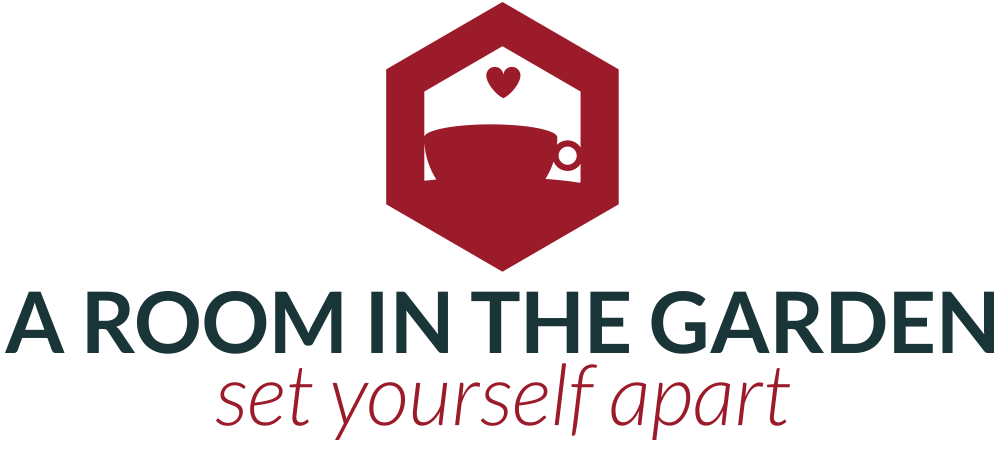PHOTO GALLERY
DESIGN BOARD
PROJECT DETAILS
The brief: This family of four wanted a versatile garden room that provided both a relaxing, light-filled space and a practical storage area. The design needed to maximise the 30sqm footprint, work around two established trees and offer a layout that supported the family’s hobbies and everyday routines.
Interior: The main room serves as a generous, light-filled playroom and cinema room, suited to both family time and everyday use. Remotely controlled underfloor heating ensures year-round comfort. The storage room provides ample space for bicycles and garden equipment, with enough left over for a small workshop bench and even a drum kit.
Exterior: The building is shaped by the two trees the owners wanted to preserve. The exterior is finished in Redwood cladding, including the deep overhang, giving the building a warm, natural appearance that complements the garden. The timber decking creates a cohesive look and offers a smooth transition between indoors and outdoors. The storage door and large bi-folding doors open directly onto the decking, allowing quick and effortless access.
The Result: A thoughtfully designed, highly functional garden room that blends practical storage with a bright, modern living space. The building makes full use of the available area while celebrating the natural landscape, giving the family a place to relax, play and stay organised.
READY TO CREATE YOUR DREAM SPACE?
Ready to Build Your Dream space?
Getting started is simple:
1. Submit your details using the form below. You’ll receive an instant confirmation email.
2. We’ll review your information and call you shortly after to discuss your ideas and schedule your free site survey.
Prefer to talk now? Call us directly on 01273 044 507 or email us at hello@aroominthegarden.co.uk. We’re available Monday to Friday, 8:30 am to 5:00 pm.
Your privacy is our priority. We never sell your data, keep client identities confidential, and promise no spam.


