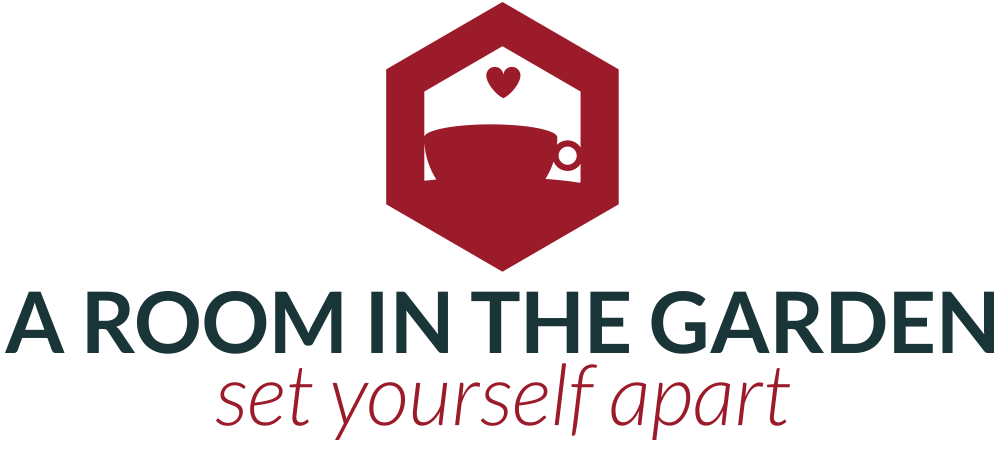PHOTO GALLERY
DESIGN BOARD
PROJECT DETAILS
After almost seven weeks on site, our client was very happy with the final outcome. Initially, we proposed two different design concepts – one on the left side, and another on the right side of the garden – to find the best solution for the way this family is using their outdoor space. After the decision had been made we completed the design and started work on the building.
This project illustrates our full range of services and also our flexibility and willingness to work with the client to achieve the exact result they want. We cleared the garden, installed ground screw foundations, allowing us to level the ground (in some places this garden building is almost 70cm off the ground) and run the sewage pipe to the main manhole at the back of the house. Not the easiest of tasks if you want to preserve the rest of the garden.
Simple, with straight lines, but perfectly matching the house and the surroundings. This 4.5×4.5m studio will be a workshop for a well-known ceramic artist, whose work is sold in art galleries around the world. Fully insulated, with underfloor heating and plenty of light, this place will not only provide comfortable work conditions, but it is beautifully composed into this immaculate garden.
Including a fully featured bathroom with shower, toilet and sink, this luxury garden room is just under 30sqm in size. As part of the project we also built a large decking area in front of the main entrance and incorporated a very modern fire pit.
During the installation process we also introduced a number of changes in specification, as the client wanted to have fixtures matching their house. As a result the final effect is a mini house at the back of their garden, with an instantly familiar feel.
With wired internet connection, remotely controlled lights and underfloor heating, this beautiful garden room is an amazing addition to an already lovely garden. The most fascinating and magical thing about this project is that despite it’s size, you can’t really see it until you get to the top level. As you can see in the video, it is so well hidden, we couldn’t get a photo from the other end of the garden.
Start your journey
Your journey begins by filling out the form.
We’ll call you soon to have this first, initial conversation. Also, remember to check your mailbox, as straight after filling the form we send you some questions which will help you to make your project even more special.
If forms are not your thing, simply call us
on 01273 044 507 or send us an email
to hello@aroominthegarden.co.uk
We’re in the office from 9.30 am to 5 pm, Monday to Friday.












