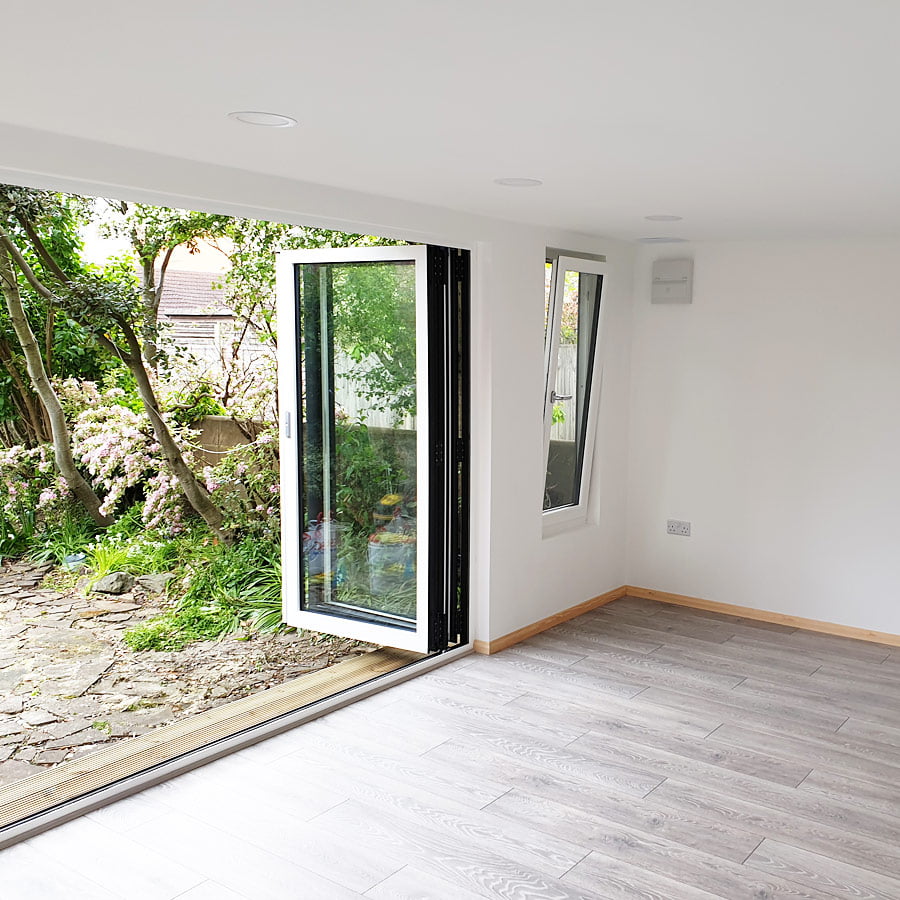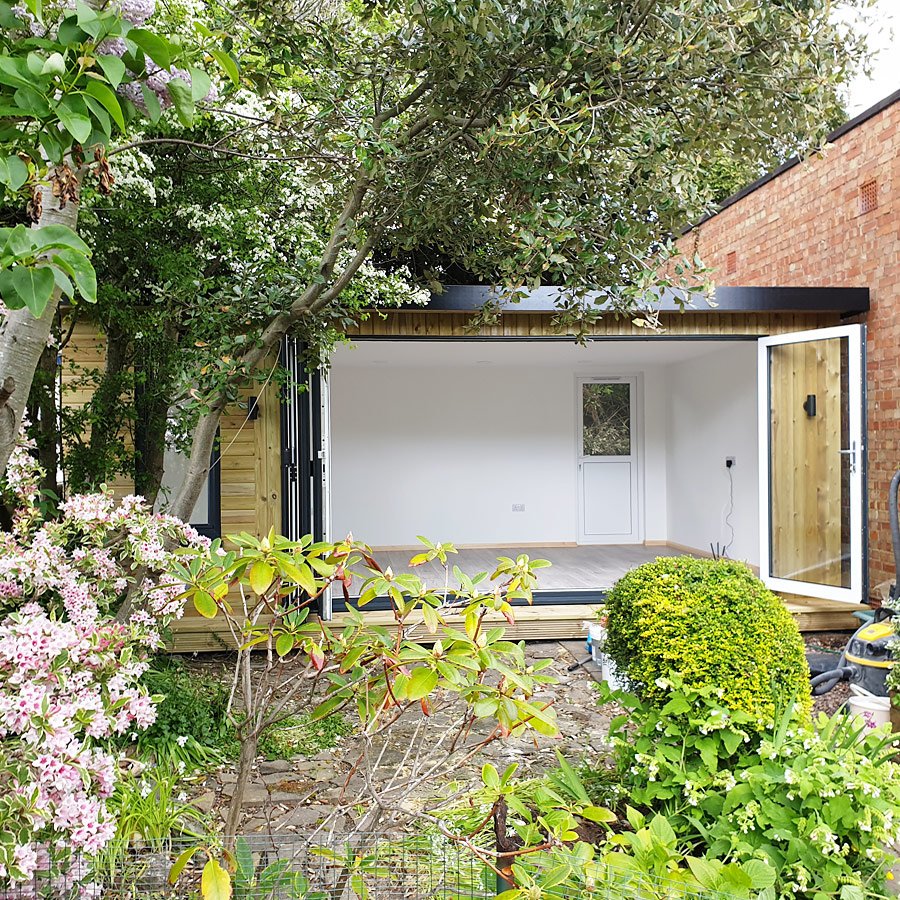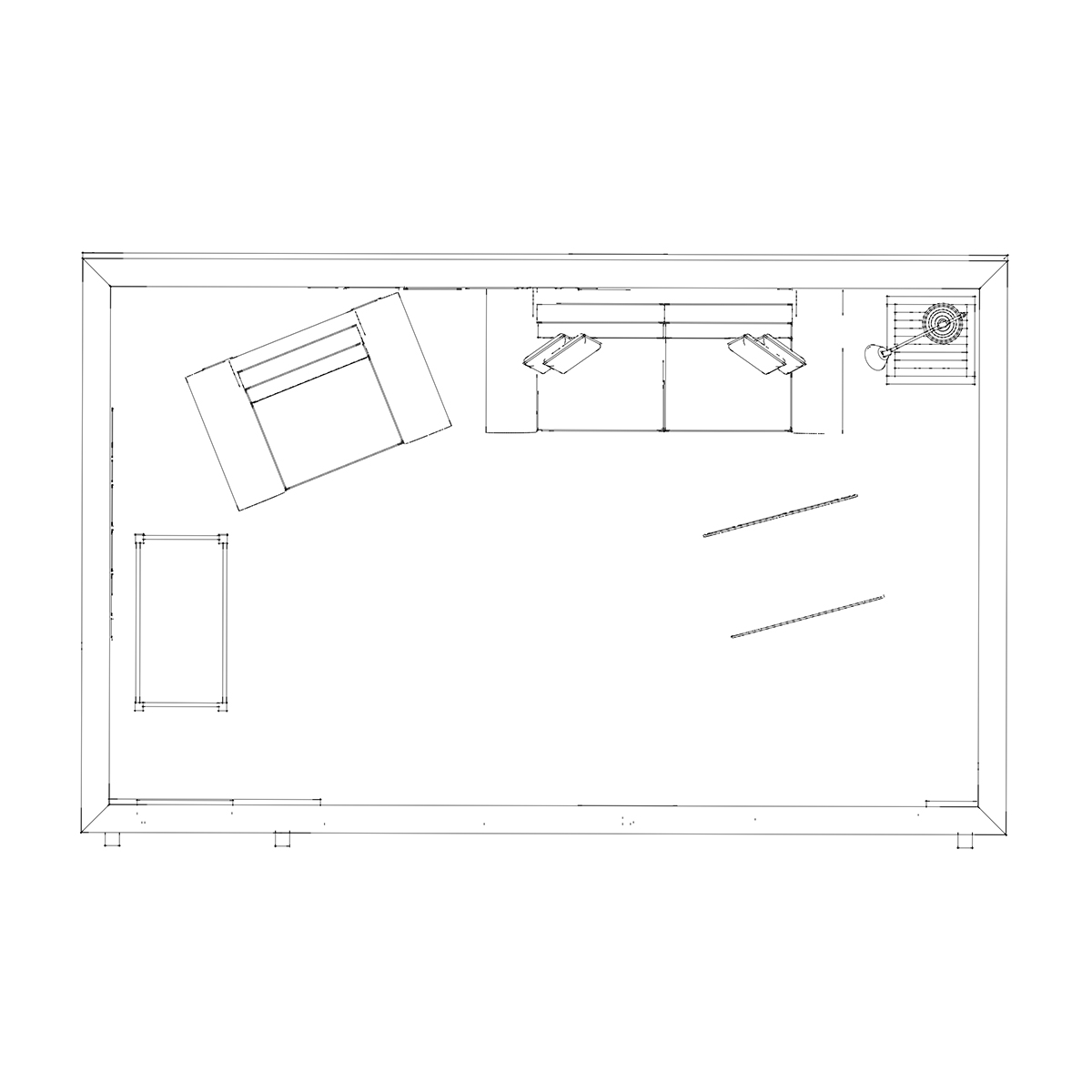PHOTO GALLERY
DESIGN BOARD
PROJECT DETAILS
The brief for this summerhouse was simple: the biggest possible space at the back of the garden, large doors and please be careful about the budget. The lady who ordered this little structure wanted to build a space for herself, her hobby and for meeting her friends. At the end of the project it turned out not to be a small garden room, but a rather spacious and very bright, modern she-shed.
With large bi-folding doors at the front and little doors to the back of the garden (allowing access to additional storage space behind this modern garden building) and a small window to the side, this summerhouse nearly has more glass than walls, at least to the front. The two side walls have been built 5cm away from the boundary, maximising the internal space.
Light grey floors and white door and window frames from the inside make this room look even bigger. Fully opening those amazing bi-folding doors increases the feeling of space, fully connecting the room to the garden.
Finished off with a little decking landing area from left to right, this summerhouse looks really special although very traditional in a modern way. No special additions in order to keep it within a tight budget, it has an amazing feel to it.
When we completed this project we heard the biggest compliment we could ever hear: it looks like it was always there.
Start your journey
Your journey begins by filling out the form.
We’ll call you soon to have this first, initial conversation. Also, remember to check your mailbox, as straight after filling the form we send you some questions which will help you to make your project even more special.
If forms are not your thing, simply call us
on 01273 044 507 or send us an email
to hello@aroominthegarden.co.uk
We’re in the office from 9.30 am to 5 pm, Monday to Friday.








