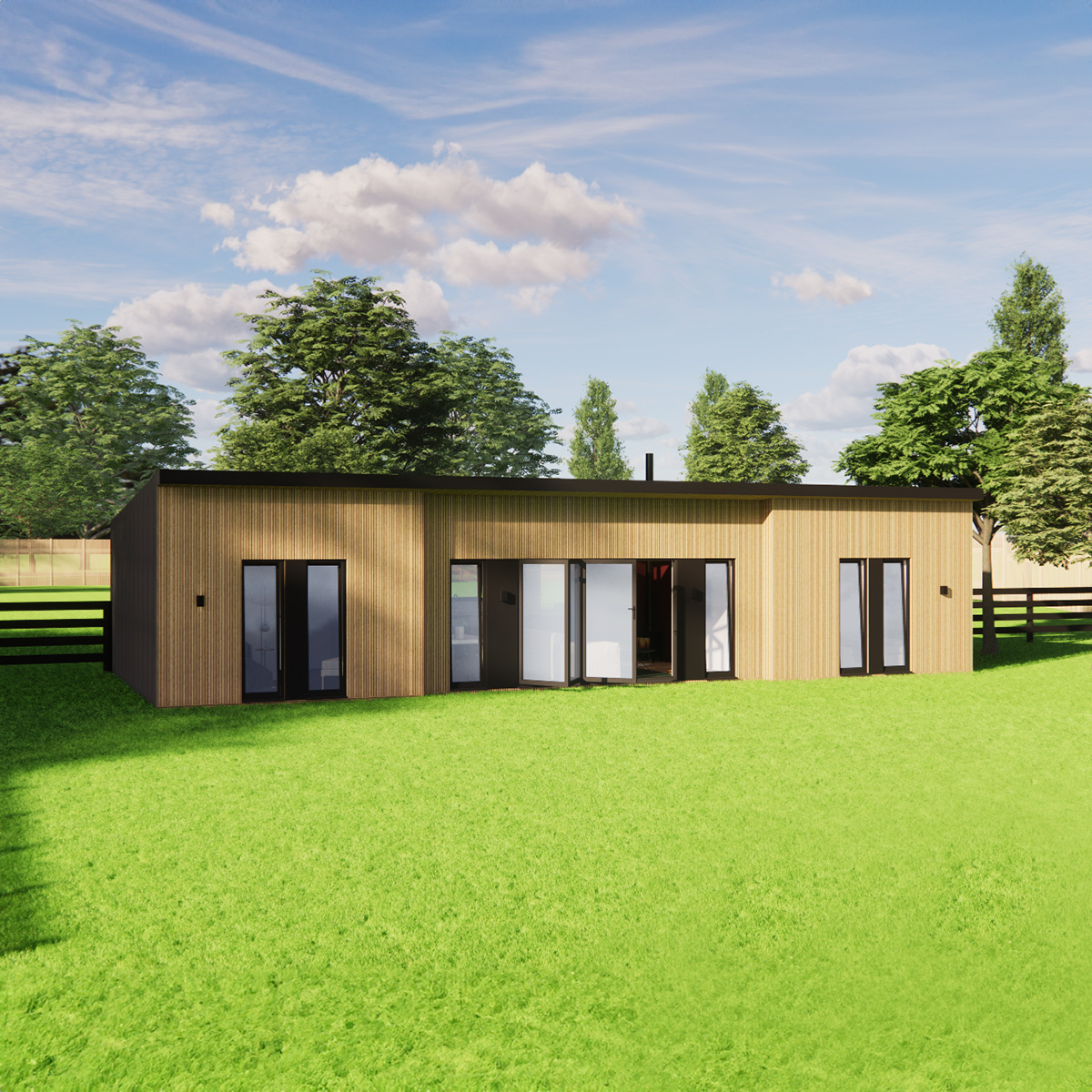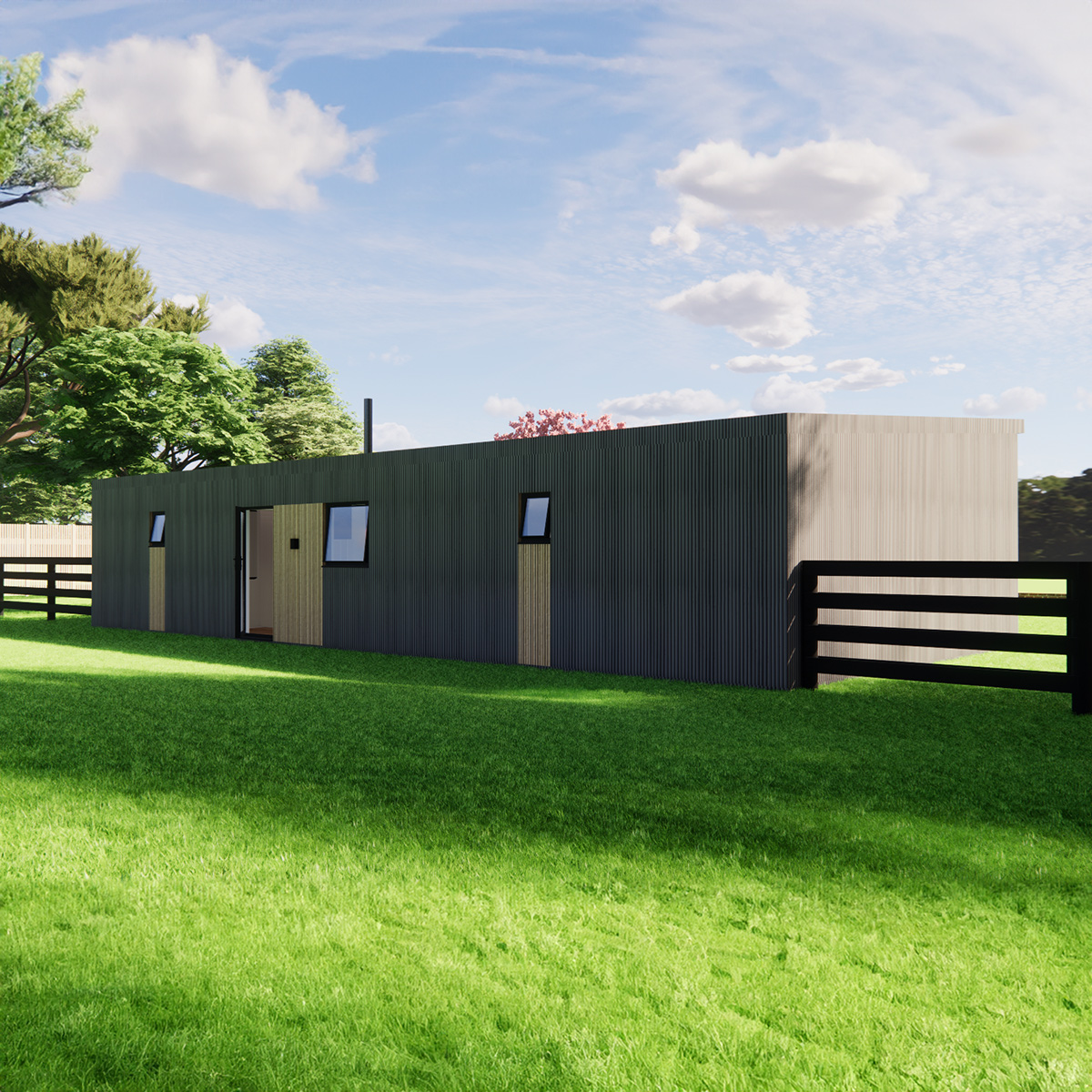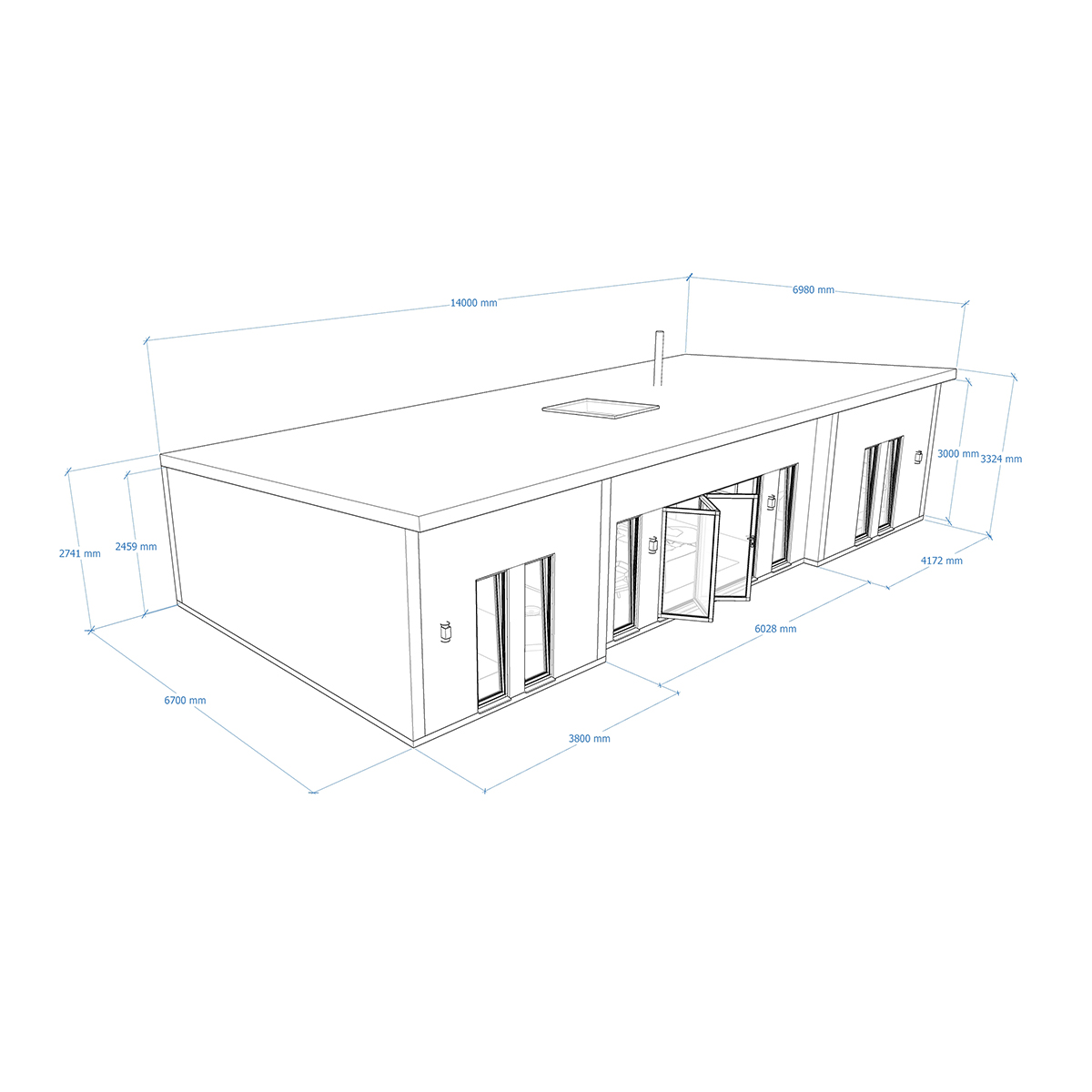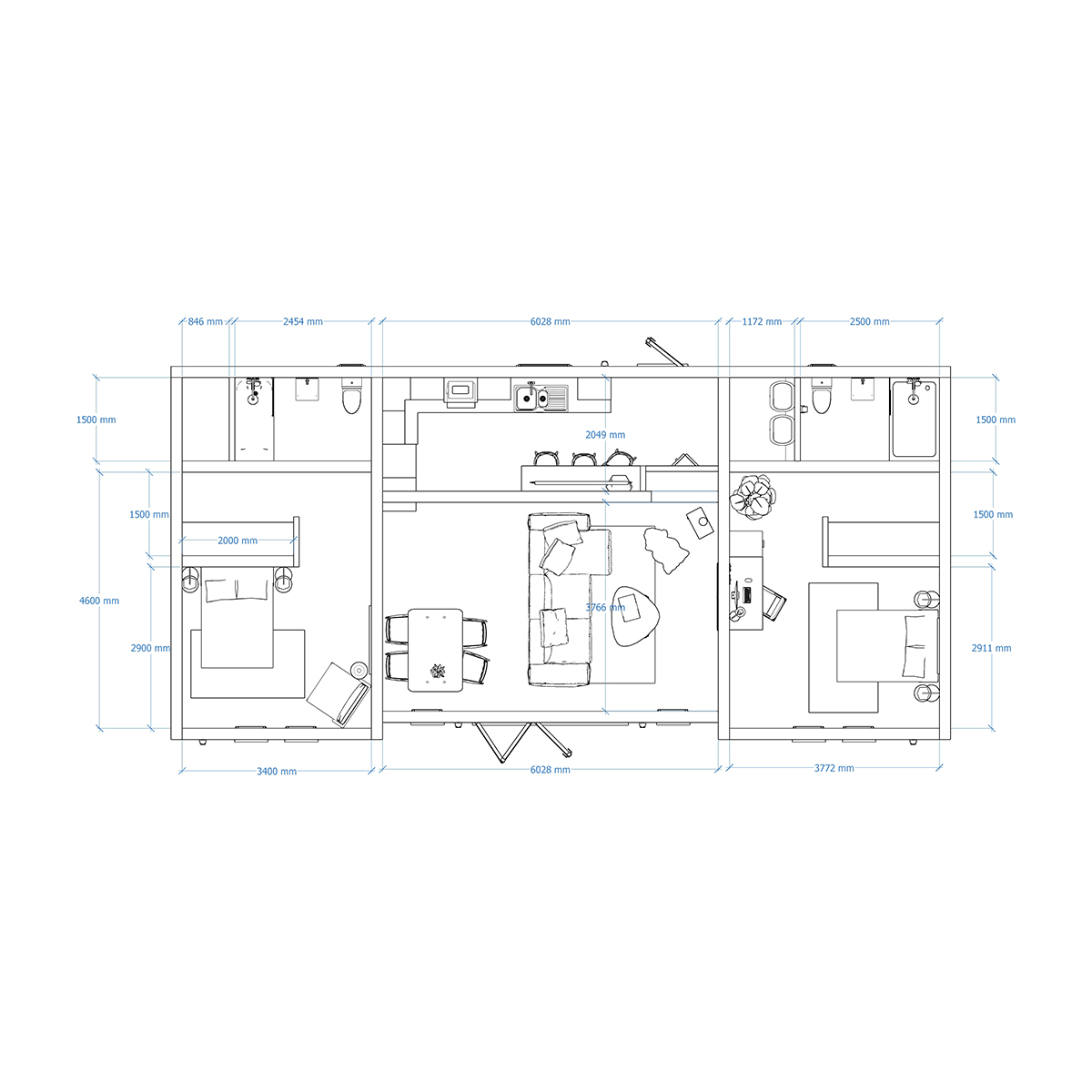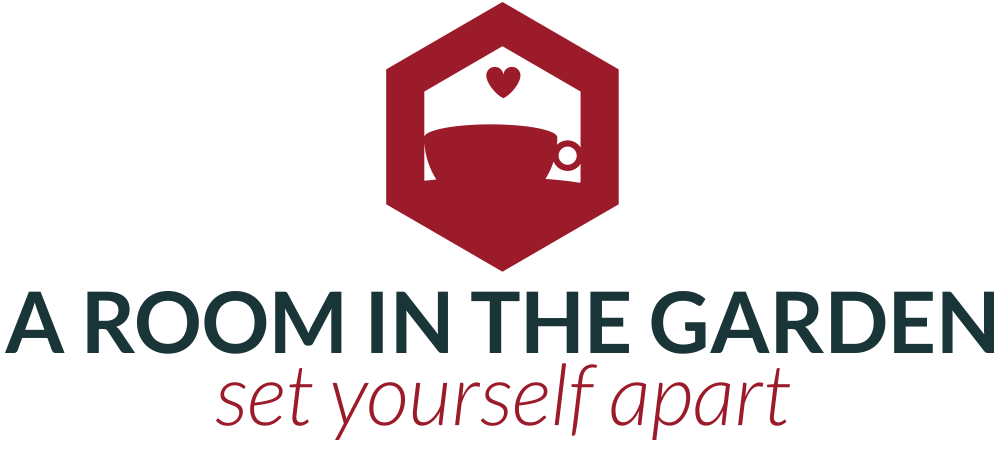PHOTO GALLERY
DESIGN BOARD
PROJECT DETAILS
The story: Situated on a green slope, overlooking the rolling Kent countryside, this west-facing mobile home’s location maximizes views of the idyllic surroundings and natural daylight. Intended as a residence for the client’s relatives, the location was selected with great care and consideration. The chalky, uneven terrain meant our ground screws were the ideal solution for creating a secure foundation for the home. The design blends into the landscape, becoming one with the surrounding wildlife habitat that the client cherishes deeply.
Interior: The 92 sqm home features two en-suite master bedrooms, each with custom built-in wardrobes. The spacious bathroom connected to one of the bedrooms showcases stunning waterproof wallpaper, while the other has a standard walk-in shower room. The open-concept living space and sleek kitchen, which includes high-end appliances and a quartz countertop are at the heart of the home. A bar area provides additional storage and seating. The living area takes full advantage of the natural daylight through tall windows and a skylight overhead. For seamless indoor-outdoor living, expansive bi-folding doors open to the exterior landscape. Waterfed underfloor heating throughout ensures energy efficiency and comfort all year round.
Exterior: The front elevation of the home is clad in vertical redwood that contrasts beautifully with the corrugated metal siding on the remaining walls. Anthracite aluminium used for the windows, doors, trim, and other exterior details cohesively ties the look together. The impressive mono-pitched roof is certainly a main feature of the home. It is finished with matching anthracite metal sheets to complete the overall aesthetic.
Final Products: This modern country home demonstrates how beautiful design and contemporary conveniences can come together seamlessly to create a comfortable haven immersed in nature. Attention to detail in both aesthetics and function ensures that this building will be loved and enjoyed for years to come.
Start your journey
Your journey begins by filling out the form.
We’ll call you soon to have this first, initial conversation. Also, remember to check your mailbox, as straight after filling the form we send you some questions which will help you to make your project even more special.
If forms are not your thing, simply call us
on 01273 044 507 or send us an email
to hello@aroominthegarden.co.uk
We’re in the office from 9.30 am to 5 pm, Monday to Friday.




























