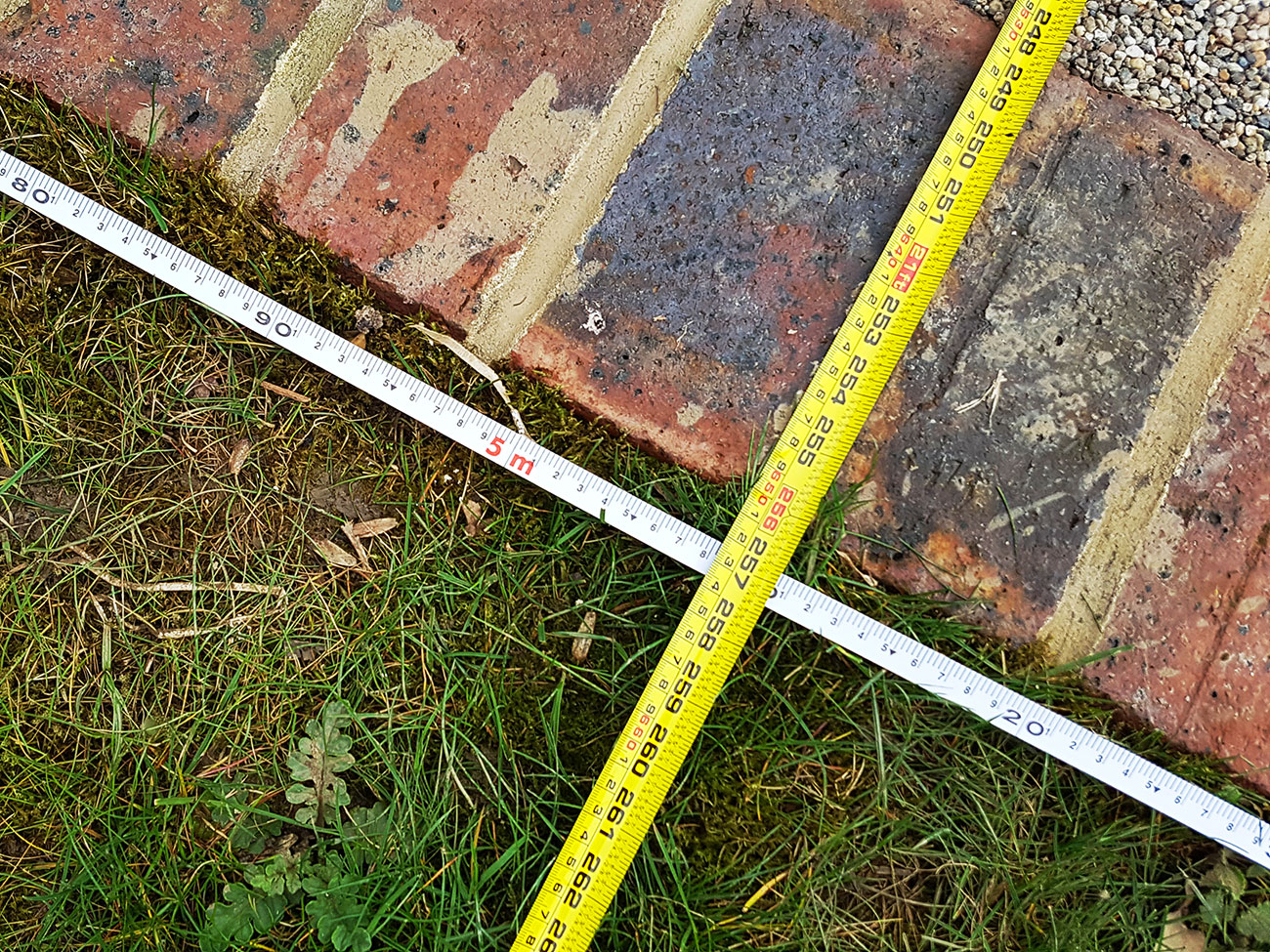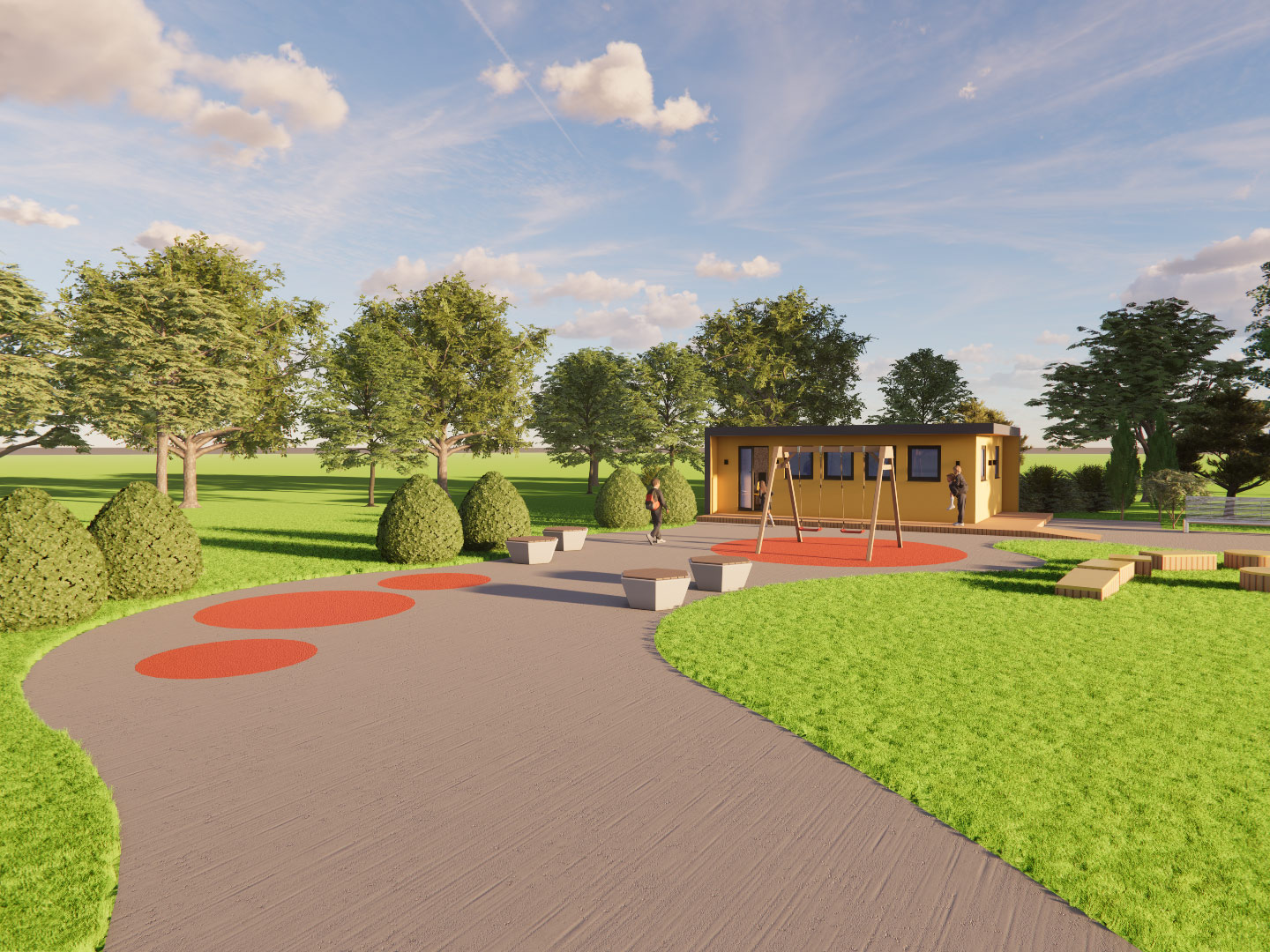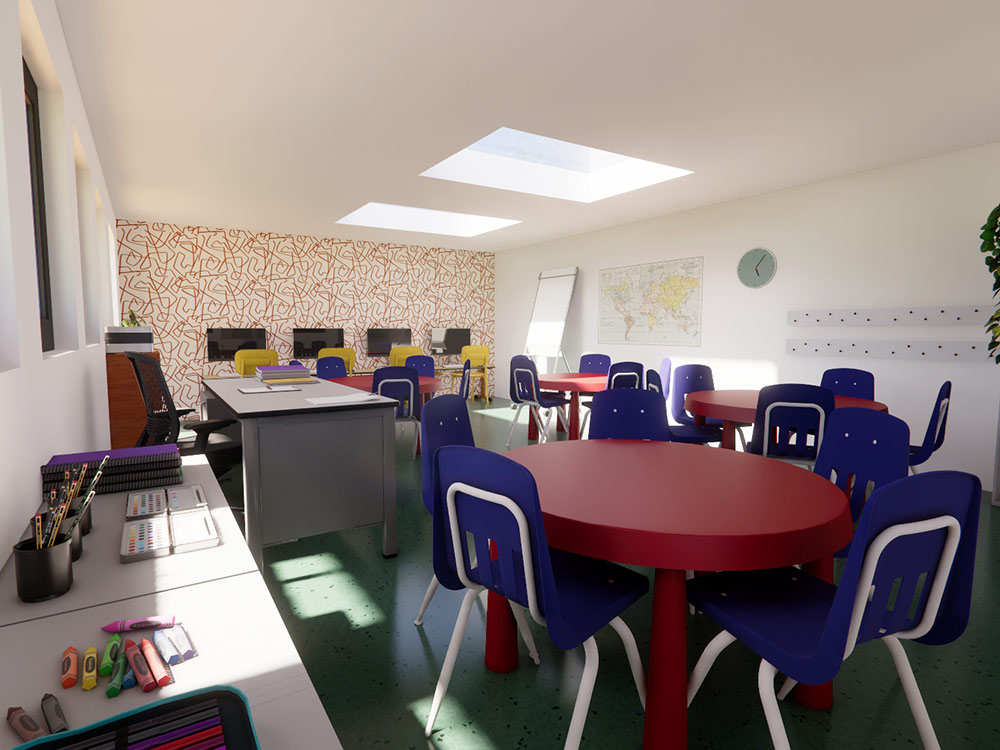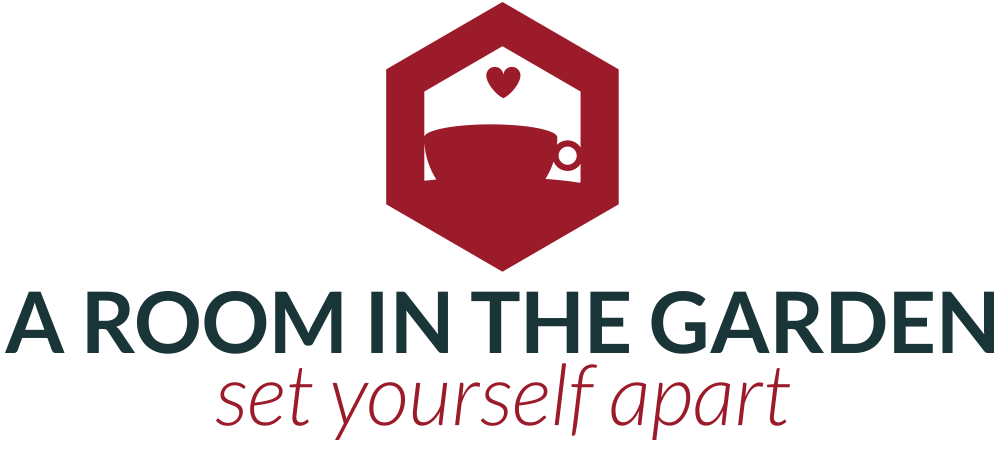GARDEN ROOMS CRAWLEY
Crawley has a unique character, shaped by its mix of established neighbourhoods, green parks, and modern developments. For many homeowners here, a garden room offers the perfect way to create more space without losing the charm of the home they already love. Instead of looking at moving or costly extensions, a bespoke garden room provides a flexible, long-term solution that sits comfortably within your garden.
At A Room in the Garden, our work begins with listening. Every garden room we build in Crawley is designed with your needs in mind, shaped by the way you want to live. It could be a calm retreat where you can focus on work, a creative studio filled with natural light, or a welcoming space for family and friends. Whatever your vision, the goal is always the same: to design a garden room that feels like it belongs and adds genuine value to your home.
GARDEN ROOMS DESIGNED FOR EVERYDAY COMFORT
A garden room should be as comfortable in December as it is in June. That is why every build begins with the essentials: high-quality insulation, energy-efficient glazing, and thoughtful ventilation that keeps the room fresh and bright throughout the year. Heating systems are integrated so that the room is warm on winter mornings, while smart design prevents overheating in the summer.
Lighting also plays an important role. Large windows and glazed doors draw in natural light, while layered interior lighting creates a welcoming atmosphere when the sun goes down. For many clients in Crawley, this combination transforms the way they use their garden, giving them a space that is not just seasonal but integral to daily life.
GARDEN ROOM SPACES THAT ADAPT TO YOUR LIFESTYLE
A bespoke garden room is not restricted to a single use. The real value lies in its flexibility. In Crawley, we have designed garden offices for those working from home, music rooms where soundproofing is key, and peaceful studios where privacy and quiet matter most. Others have asked for home gyms, therapy spaces, or guest accommodation for visiting family.
Each project begins with a conversation about your lifestyle. How you use the space today is important, but we also think about how it might evolve in the future. A room that serves as a workspace now could become a guest suite or a family games room later on. By considering details such as layout, storage, and access, we create a space that remains relevant and valuable as your needs change.
YOUR INVESTMENT

DESIGN CONSULTATION
Free
Design consultations are complimentary within 1 hour of our office. For farther sites, there is a £50/hour surcharge beyond the first hour of travel, or a free video call option so Lukas can still review your property and discuss your vision. He’ll survey your space, ask questions, and discuss your needs to design the perfect custom garden room tailored to you

DESIGN PROPOSAL
From £870
Our proposal includes high-quality rendered images showing every angle and detail, interior and exterior measurements of your garden room, and a 3D terrain scan to map the new structure onto your existing garden. Also included is a detailed budget estimate outlining full project costs. Pricing starts at £870 for garden rooms and £1,700 for annexes and mobile homes. With our comprehensive proposal, you’ll have an in-depth plan to create your ideal garden retreat.

INTERIOR DESIGN
£70 an hour
Elevate your space with our interior design expertise. Our talented designers will collaborate with you one-on-one to bring your unique vision to life. During an initial consultation, we’ll understand your style, space requirements and budget. Then we’ll transform your wishes into tangible plans. Let us guide you in creating interiors that beautifully balance functional needs with aesthetic flair. Our bespoke designs showcase what makes you unique.

BUILDING APPLICATIONS
£1,800-£2,700
Certificate of Lawful Development application (provided if needed: £1,800) with the assistance of our planning agent, or a Planning Permission application (provided if needed: £2,700) also with the assistance of our planning agent. Both include all technical drawings and documentation required by the council, typically around 100 pages total, as well as a supporting statement letter containing all details about the project.
START YOUR GARDEN ROOM PROJECT IN CRAWLEY
A garden room is more than an addition. It is an investment in your home and your lifestyle. For homeowners in Crawley, it provides a chance to create a flexible space that adapts to your needs, enhances your daily life, and connects seamlessly with your garden.
Whether you already know exactly how you want to use the space or are exploring ideas, we are here to guide you through the process. Request a brochure, arrange a consultation, or simply talk to us about your vision. Together, we can create a bespoke garden room in Crawley that feels designed for you.
OUR PROMISE TO YOU
Ready to learn
Each of our buildings is carefully designed and constructed to align with its specific use.
Customized Care
Our services are tailored to your unique requirements, providing a personalised touch that sets us apart.
Up to standard
We can ensure that all health and safety requirements are met, as well as building regulations for school premises.
Transparent and Fair Assessment
You can trust that our quotes and evaluations are honest and reflect the true condition and needs of your garden room.
For everyone
Our buildings will include the necessities for easy accessibility for all students and staff.
Customer Satisfaction
We go the extra mile to ensure that you are delighted with the outcome of our services.
KEEPING UP TO DATE
Our service doesn’t just end at the construction. Through scheduled check-ins and maintenance, we ensure your customized buildings consistently enrich students’ and staff’s education experiences, upholding the spaces optimized for academic excellence now and for years to come.
Visit our Maintenance and Alterations page to learn more about our services.
READY TO CREATE YOUR DREAM SPACE?
Ready to Build Your Dream space?
Getting started is simple:
1. Submit your details using the form below. You’ll receive an instant confirmation email.
2. We’ll review your information and call you shortly after to discuss your ideas and schedule your free site survey.
Prefer to talk now? Call us directly on 01273 044 507 or email us at hello@aroominthegarden.co.uk. We’re available Monday to Friday, 8:30 am to 5:00 pm.
Your privacy is our priority. We never sell your data, keep client identities confidential, and promise no spam.
