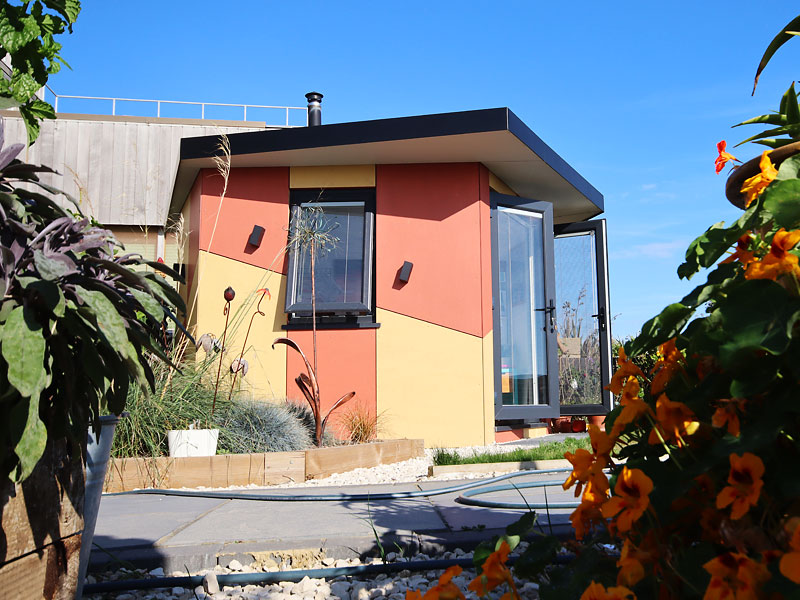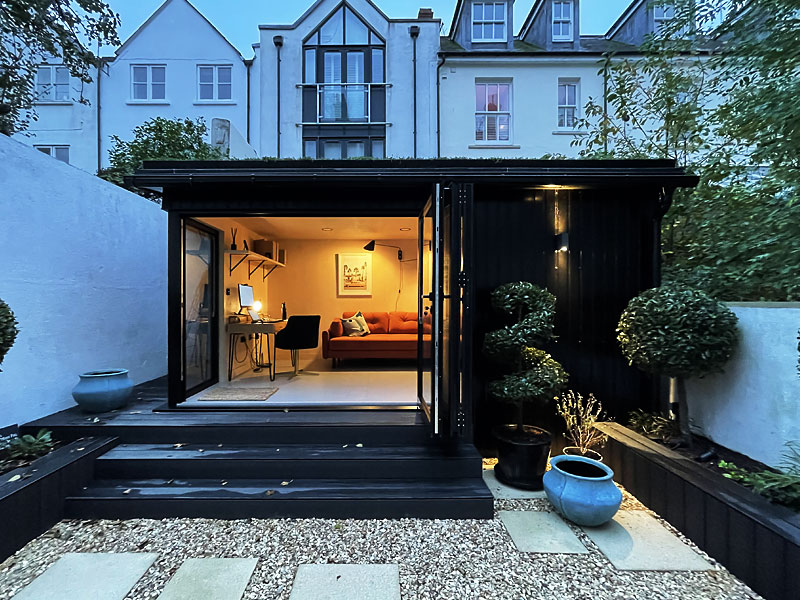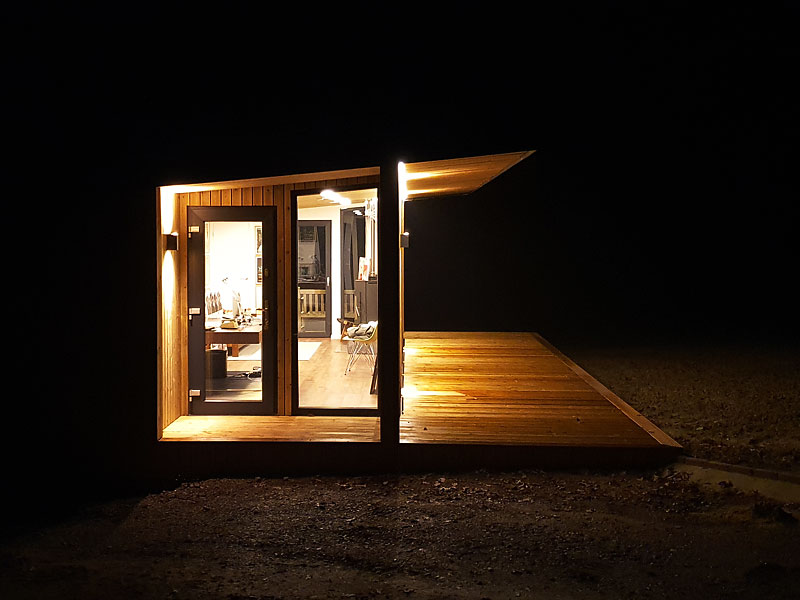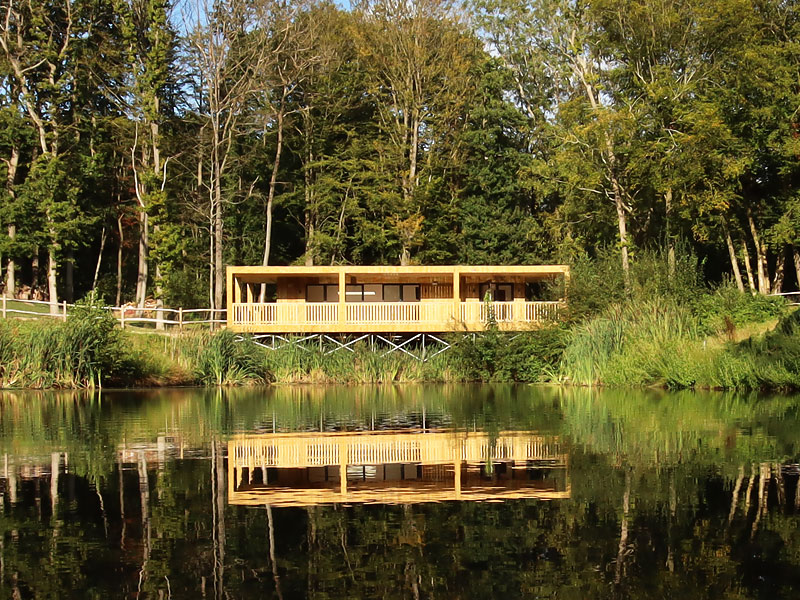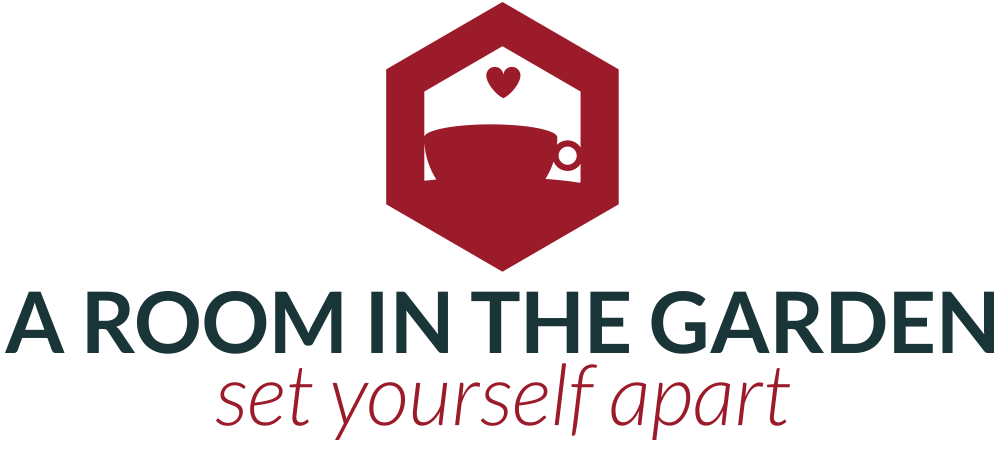SO DIFFERENT!
Every bespoke project is personally designed by our architectural head designer, Lukas Brzozowski. With his artistry, deep technical knowledge and a love for innovation he will make sure that you have a unique and individually designed garden room that reflects your personality and matches your space perfectly.
DON’T TAKE OUR WORD FOR IT
hear a story of the project as seen by one of our customers, for whom we’ve built a designer garden office in his house in East Grinstead. Delighted with the outcome he takes you on the journey from start to finish, explaining how all his specific requirements have been met.
Start your own journey today and talk to us about what you have in mind. Get involved in the design process, get inspired by our ideas and achieve the outcome that truly works for you and your family.
UNIQUE GARDEN ROOMS EXAMPLES
STARTING A NEW PROJECT?
YOUR INVESTMENT
Each of our designer garden rooms is designed individually, so they do not have set prices. There are some elements which are fixed during the process, but what dictates the final price of your designer garden room is the size, features and materials used to build it.
FREE
Design consultations are complimentary within 1 hour of our office. For farther sites, there is a £50/hour surcharge beyond the first hour of travel, or a free video call option so Lukas can still review your property and discuss your vision. He’ll survey your space, ask questions, and discuss your needs to design the perfect custom garden room tailored to you.
From £870
Our proposal includes high-quality rendered images showing every angle and detail, interior and exterior measurements of your garden room, and a 3D terrain scan to map the new structure onto your existing garden. We suggest interior designs for maximal function and style based on your needs. Also included is a detailed budget estimate outlining full project costs.
Pricing starts at £870 for garden rooms and £1,700 for annexes and mobile homes. With our comprehensive proposal, you’ll have an in-depth plan to create your ideal garden retreat.
£1,800
Certificate of Lawful Development application (provided if needed) with the assistance of our planning agent. This includes all technical drawings and documentation required by the council, typically around 100 pages total, as well as a supporting statement letter containing all details about the project.
£2,700
Planning Permission application (provided if needed) with the assistance of our planning agent. This includes all technical drawings and documentation required by the council, typically around 100 pages total, as well as a supporting statement letter containing all details about the project.
WHAT MAKES US UNIQUE
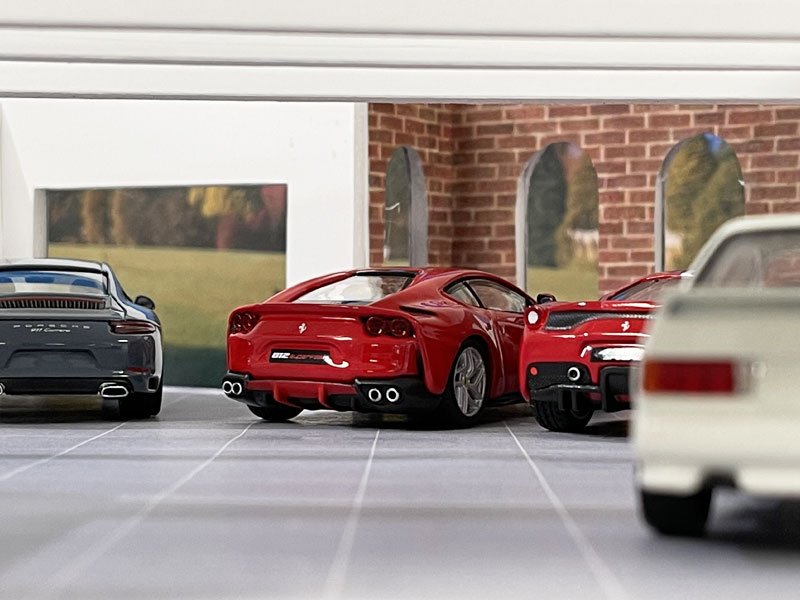
INDIVIDUAL ARCHITECTURAL DESIGN
Designed only for you
Each of our garden rooms is designed especially for you. We listen to what you have in mind, take a close look at your environment and add our ideas. The outcome is a structure in your garden that brings smiles to you and your family every day and every night.
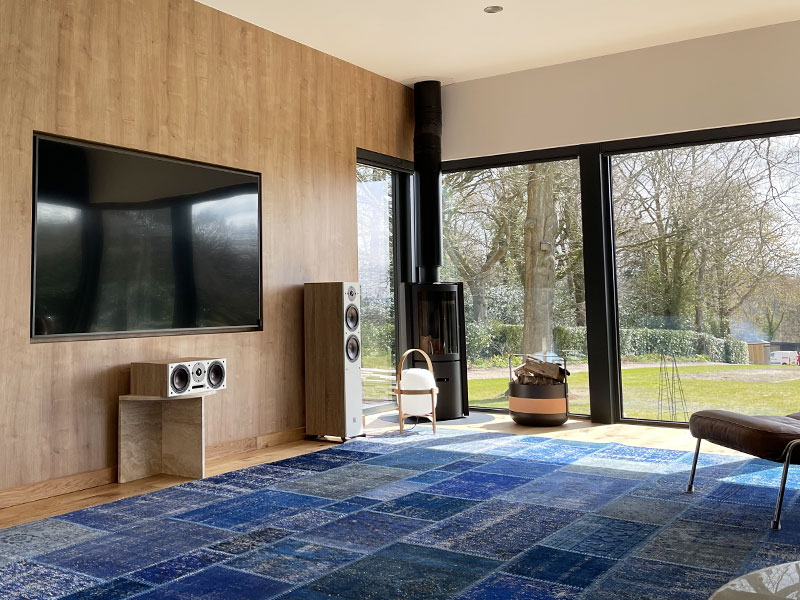
FROM FOUNDATIONS TO CUSHIONS
We take care of everything
We take care of everything, so you don’t have to. We come up with the right solution when others say that something is impossible. We agree with you on every big and little detail of your project and organise it all from start to finish.
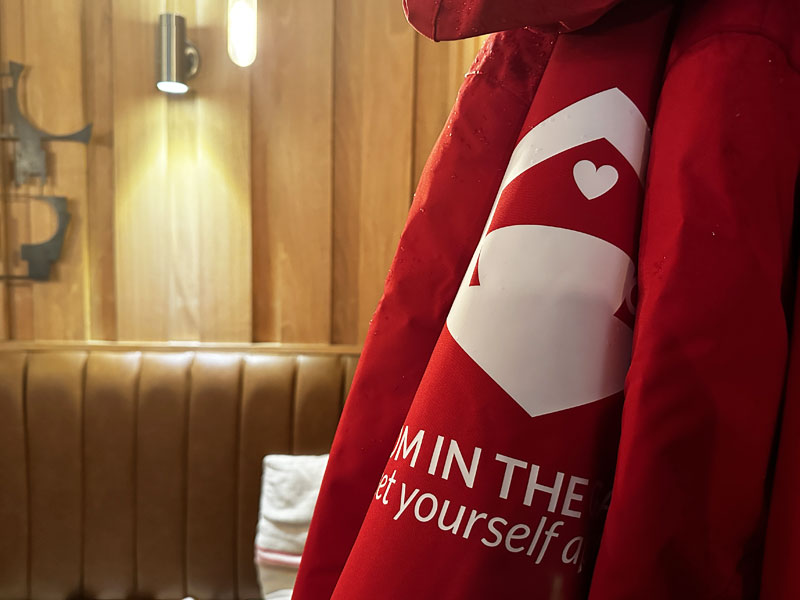
AFTERCARE WE REMEMBER ABOUT
Keep your garden room perfect forever
After your new garden room is finished, we stay in touch. We have an inspection and maintenance program designed especially for our clients. We will keep your new space looking like new. And you don’t have to remember about it – we’ll do that for you.

PREMIUM CUSTOMER CARE
Nothing is impossible
We hold your hand through the entire process – from initial meeting, to the final moments when we hand you over the keys to a fully functioning space. And beyond that with our aftercare and maintenance program especially for your peace of mind.
FREQUENTLY ASKED QUESTIONS
Do I need a planning permission for my garden building?
Our garden buildings do not require planning permission in 99% of cases. If they do for any reason, there is a high chance we can install them as a mobile home. In this case, according to the law, they are not classified as buildings. Therefore they can be installed in areas where obtaining planning permission from the council is often impossible, or where permitted development rules do not apply.
How tall can the building be?
Under permitted development, it could be between 2.5m and 4m depending on where it will sit in your garden. If installed as a mobile home the limit is 3.05m (10 ft) between floor and ceiling. There is no restriction on the external height. Recommended height by us is 2.4m (7.87 ft) between the floor and the ceiling, as this gives a comfortable amount of room.
Will there be a problem in installing a bathroom if my garden slopes down?
No, we can install a toilet more than 100m (328 ft) away and 7m (22.96 ft) below your house. If your house is further away there are other options which will solve the issue.
Can you install a green roof?
Yes, we can, and it is a lovely feature to add. We usually advise a green roof when you can see the roof of your new building from the house.
Will I be able to fit my gym equipment, especially my treadmill?
Yes, you will. We will find a specific solution or suggest that you increase the internal height of your building to 2.4m (7.87ft) like in our standard room.
Do I need to organise foundation or electrical connection?
No, we offer a turn-key service, which means everything will be done for you. We connect your structure to your mains (or even to a brand new electrical connection if you are building on new land), water, and sewage and take care of the foundation.
Start your journey
Your journey begins by filling out the form.
We’ll call you soon to have this first, initial conversation. Also, remember to check your mailbox, as straight after filling the form we send you some questions which will help you to make your project even more special.
If forms are not your thing, simply call us
on 01273 044 507 or send us an email
to hello@aroominthegarden.co.uk
We’re in the office from 9.30 am to 5 pm, Monday to Friday.
