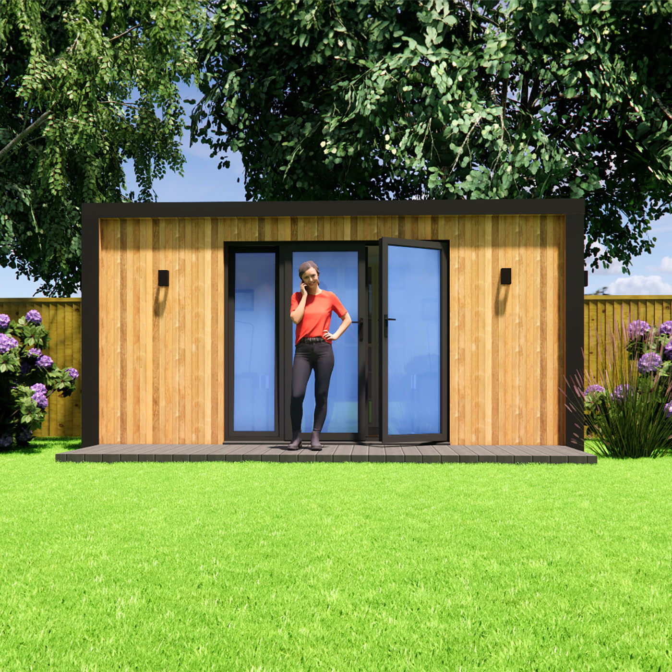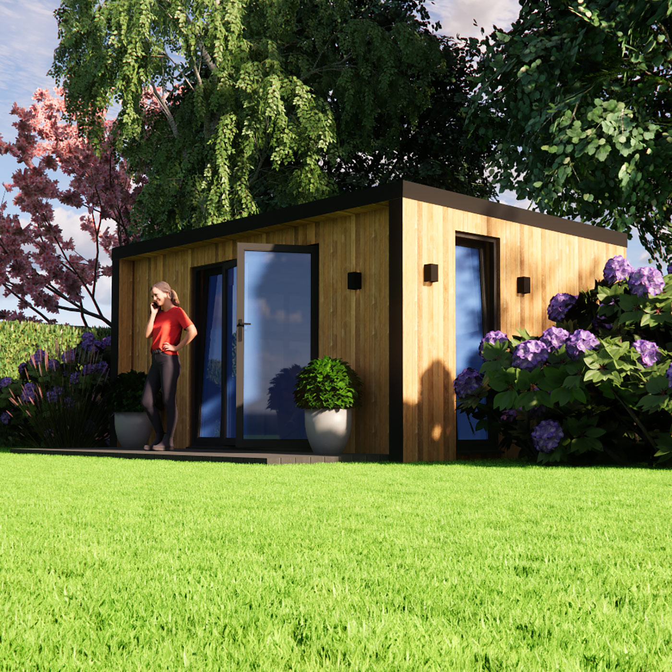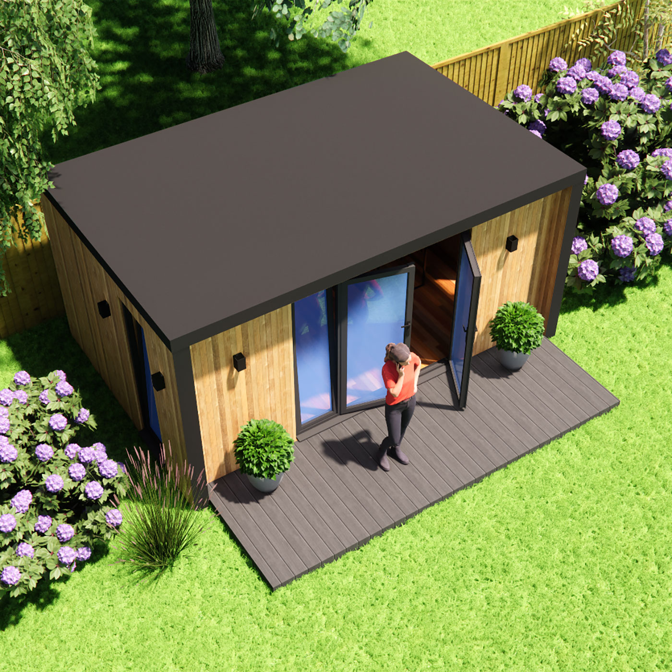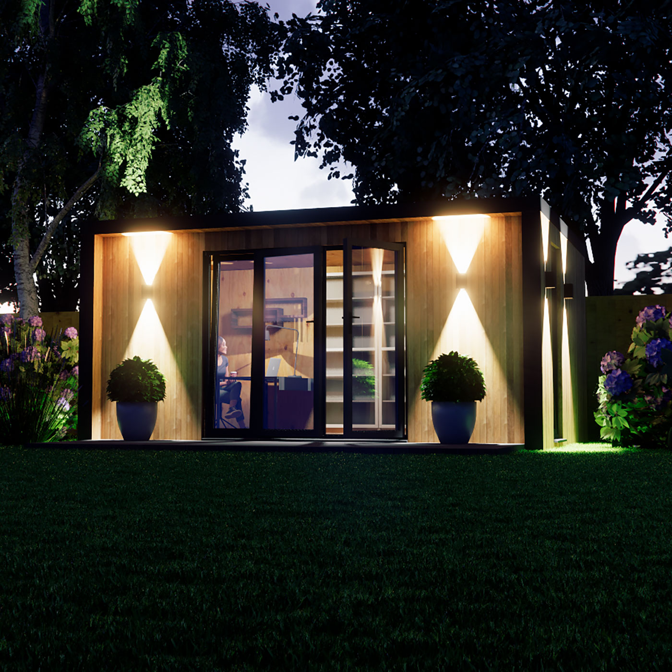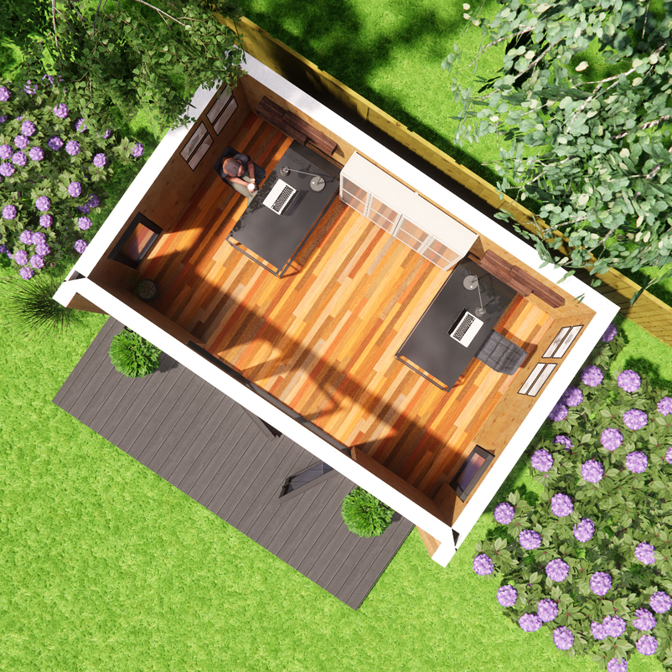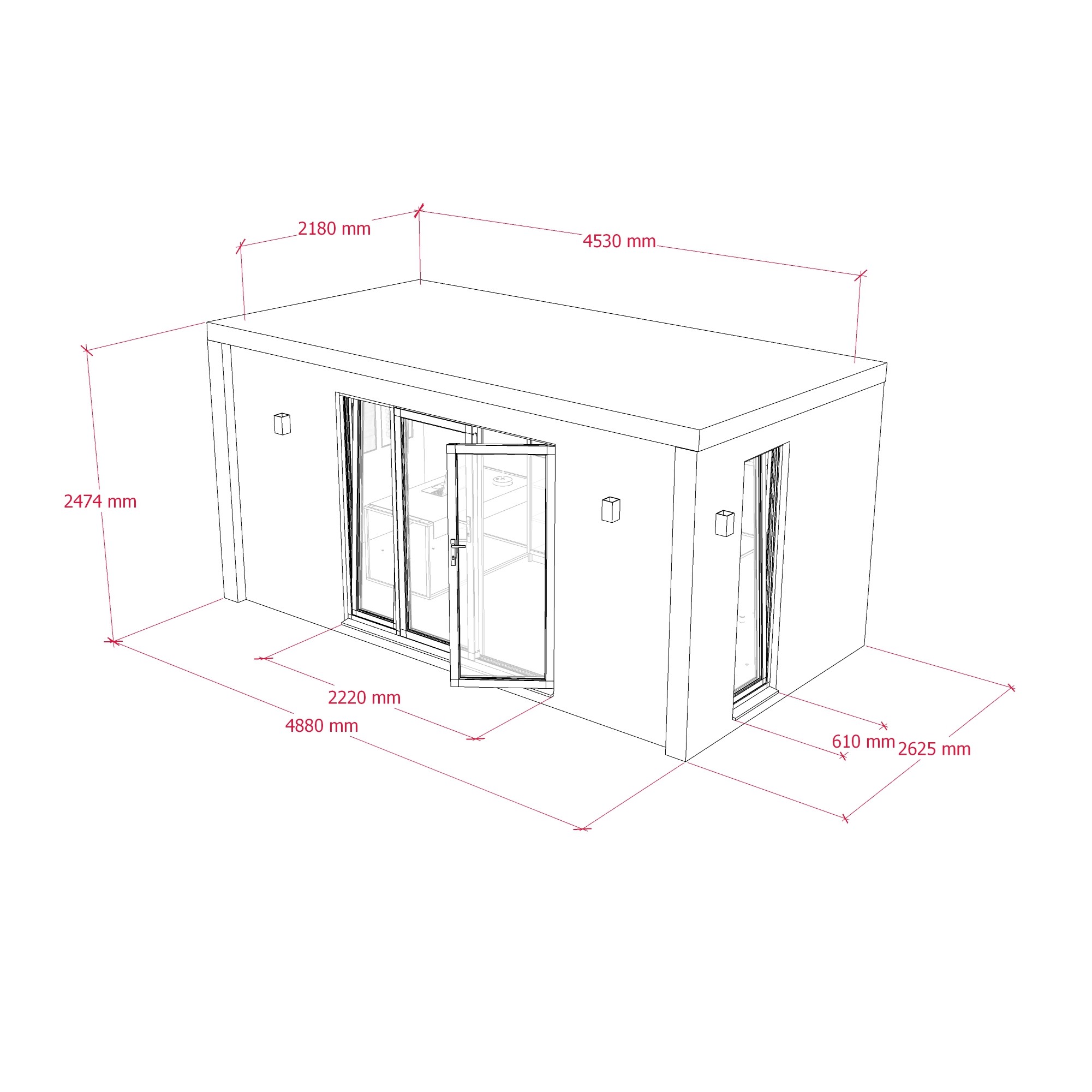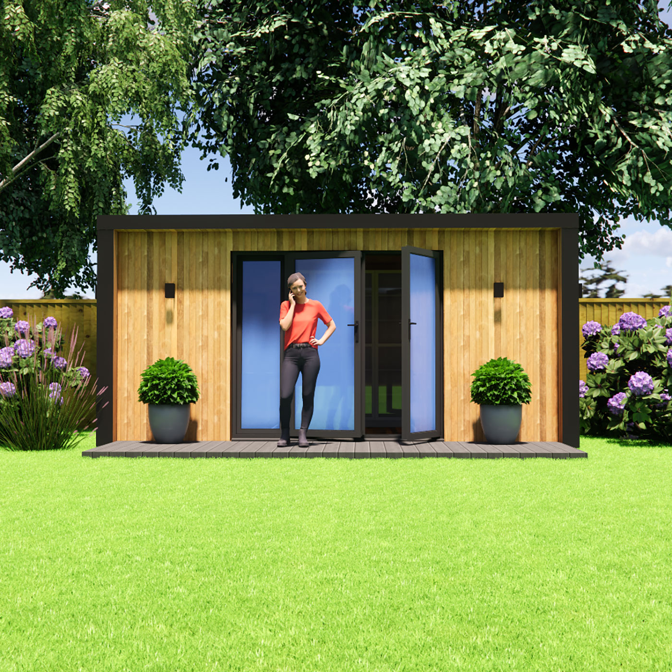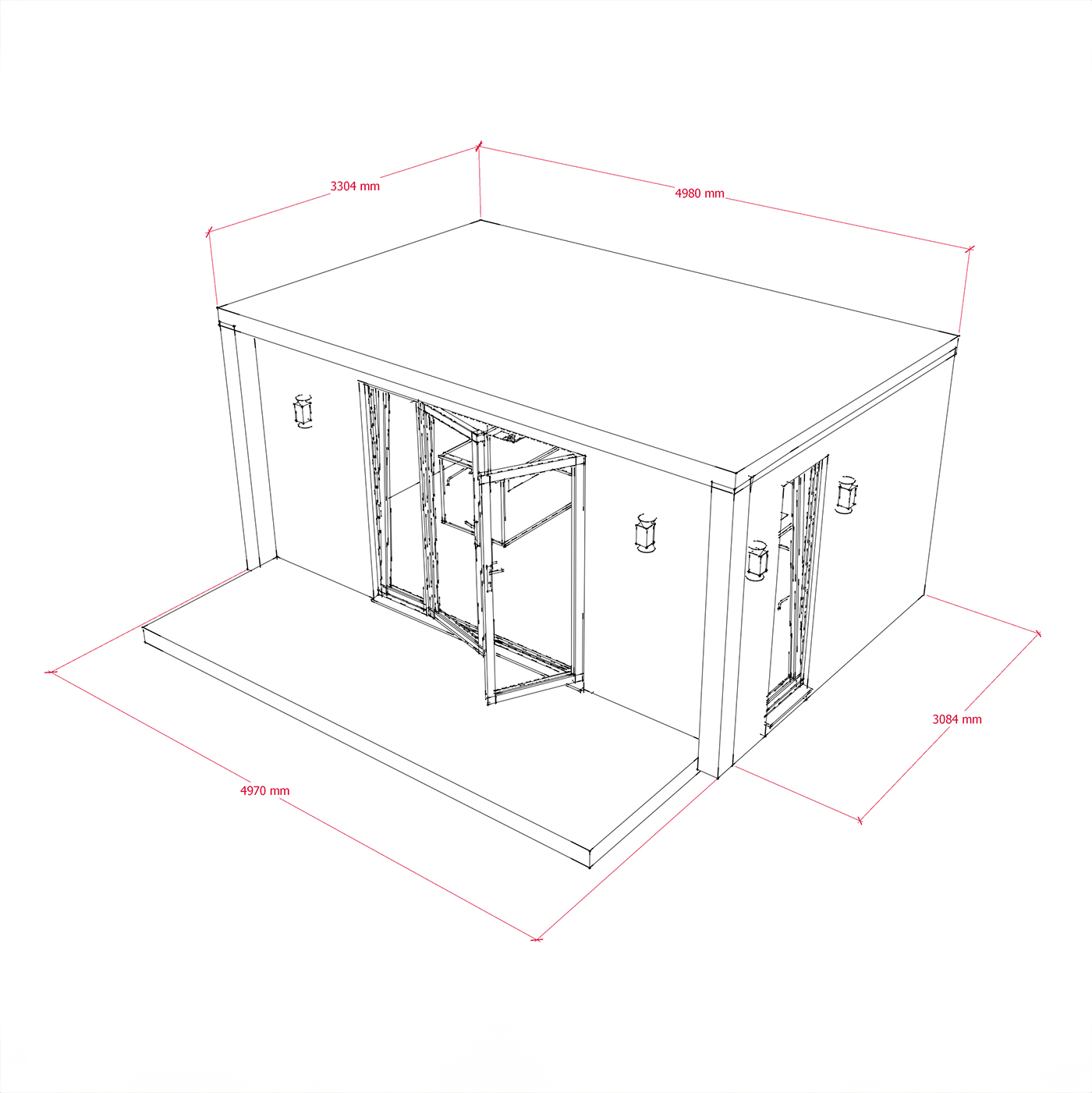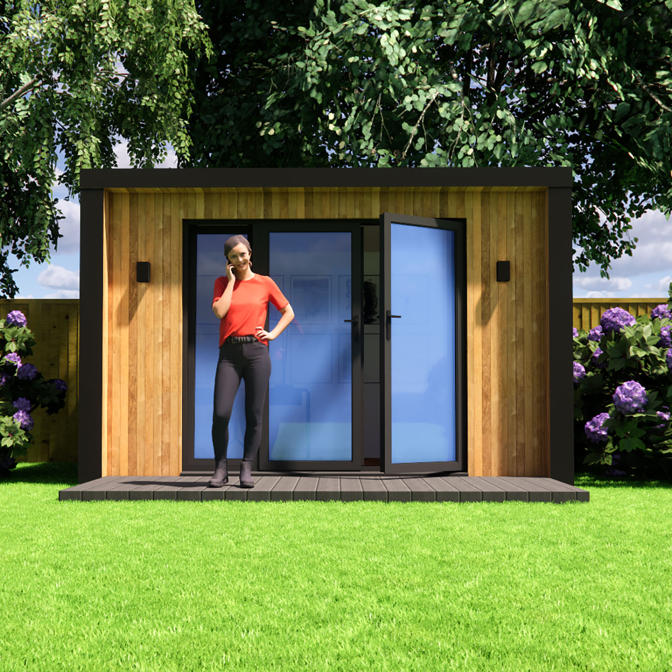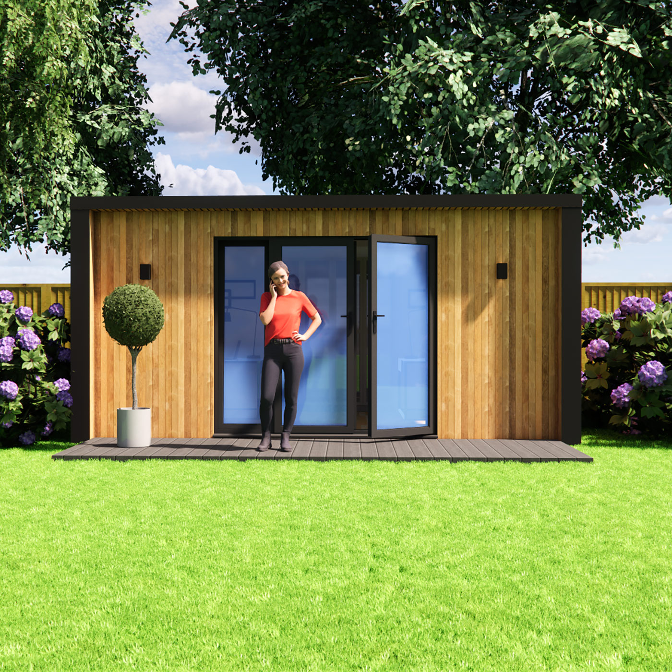PRIMO.26.50
Dimensions: 2.6m x 5.0m (8.53 x 16.40 ft)
£26,849 inc. VAT
All our garden rooms are built on site and finished to the highest standard, so all that’s left for you to do is relax and enjoy.
WHAT IS INCLUDED
Composite pedestal base
100 mm SIP panels for the walls and floor (U-value: 0.3 W/m²K)
120 mm SIP panels for the roof (U-value: 0.22 W/m²K)
Treated redwood cladding on the front
Anthracite corrugated boards on the back and the 2 short sides
Anthracite uPVC double-glazed French doors and a tilt-and-turn window set (or sliding door option)
Internal walls and ceiling plastered and painted white
White painted MDF skirting boards
Commercial-grade laminate flooring
4 flush-mounted LED ceiling lights
1 external up-and-down wall light
1 humidistat ventilation fan
4 double sockets (2 with integrated USB ports)
1 smart light switch
uPVC guttering system
Running of the internet cables
Installation of a dedicated fuse box
Electrical certification
On-site portaloo for the duration of the build
Waste removal and safe disposal
PRIMO.26.50
Dimensions: 2.6m x 5.0m
(8.53 x 16.40 ft)
£26,849 inc. VAT
All our garden rooms are built on site and finished to the highest standard, so all that’s left for you to do is relax and enjoy.
WHAT IS INCLUDED
Composite pedestal base
100 mm SIP panels for the walls and floor (U-value: 0.3 W/m²K)
120 mm SIP panels for the roof (U-value: 0.22 W/m²K)
Treated redwood cladding on the front
Anthracite corrugated boards on the back and the 2 short sides
Anthracite uPVC double-glazed French doors and a tilt-and-turn window set (or sliding door option)
Internal walls and ceiling plastered and painted white
White painted MDF skirting boards
Commercial-grade laminate flooring
4 flush-mounted LED ceiling lights
1 external up-and-down wall light
1 humidistat ventilation fan
4 double sockets (2 with integrated USB ports)
1 smart light switch
uPVC guttering system
Running of the internet cables
Installation of a dedicated fuse box
Electrical certification
On-site portaloo for the duration of the build
Waste removal and safe disposal
READY TO CREATE YOUR DREAM SPACE?
Ready to Build Your Dream space?
Getting started is simple:
1. Submit your details using the form below. You’ll receive an instant confirmation email.
2. We’ll review your information and call you shortly after to discuss your ideas and schedule your free site survey.
Prefer to talk now? Call us directly on 01273 044 507 or email us at hello@aroominthegarden.co.uk. We’re available Monday to Friday, 8:30 am to 5:00 pm.
Your privacy is our priority. We never sell your data, keep client identities confidential, and promise no spam.
