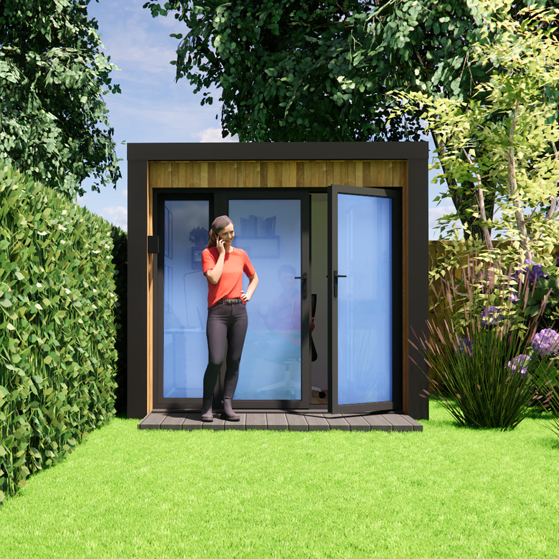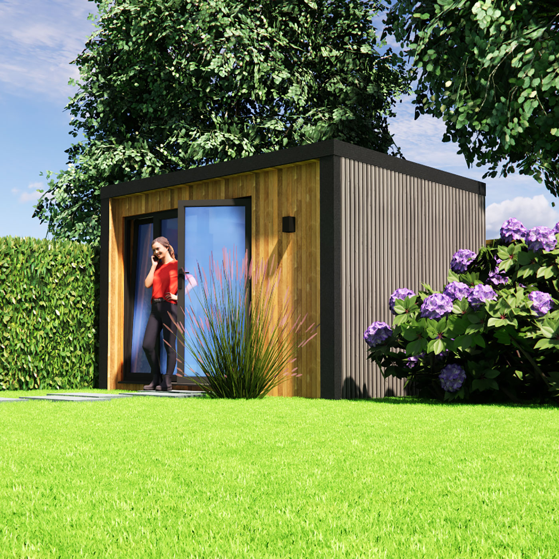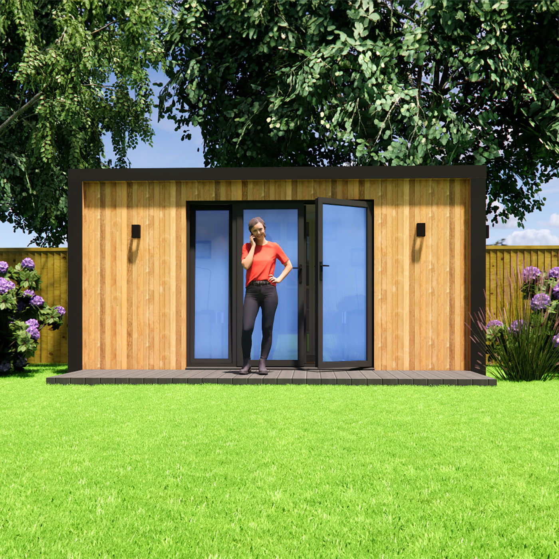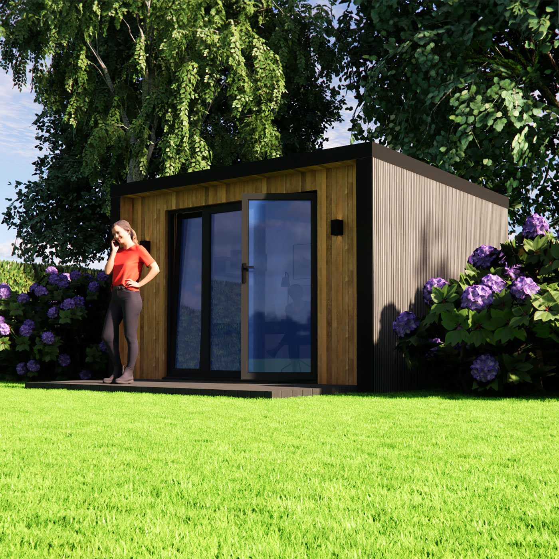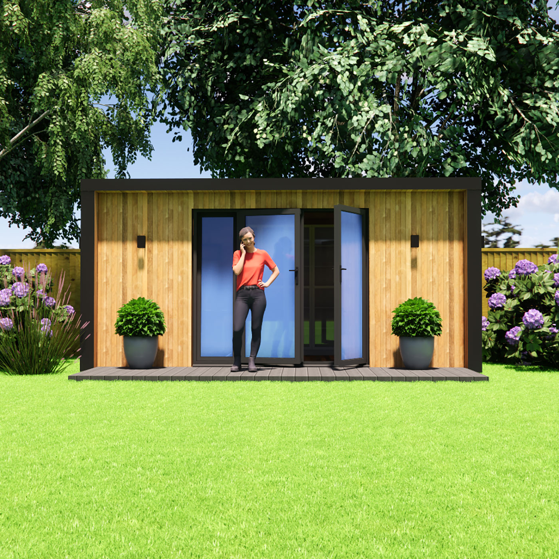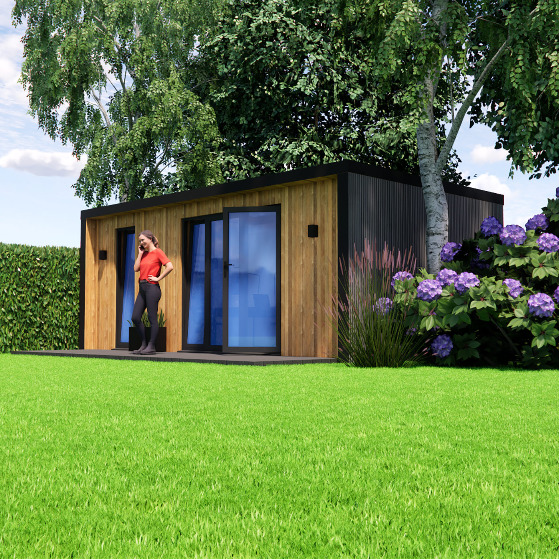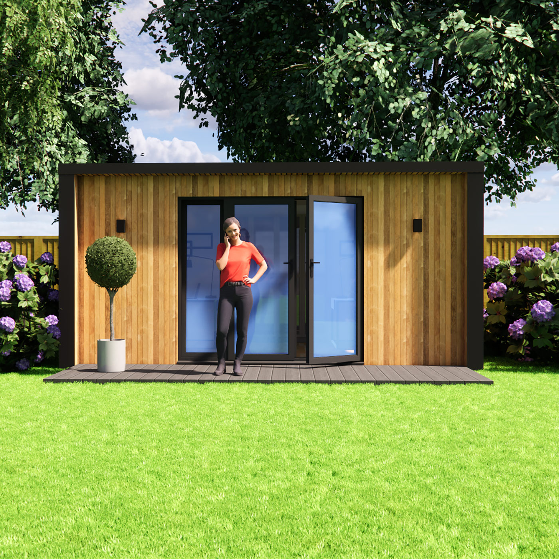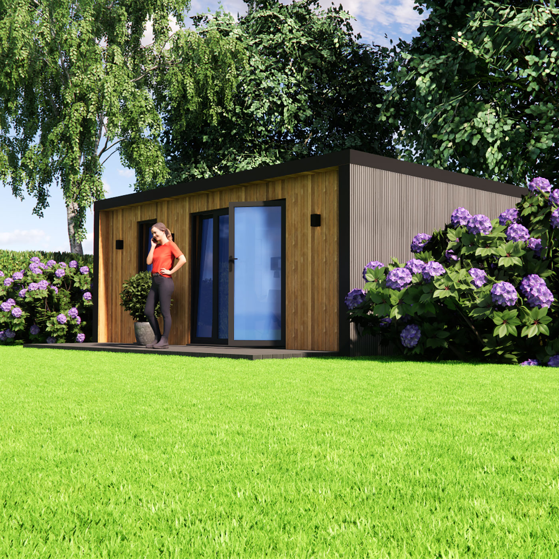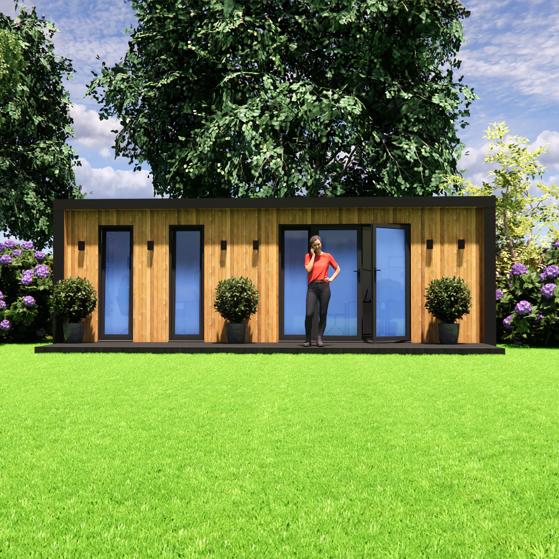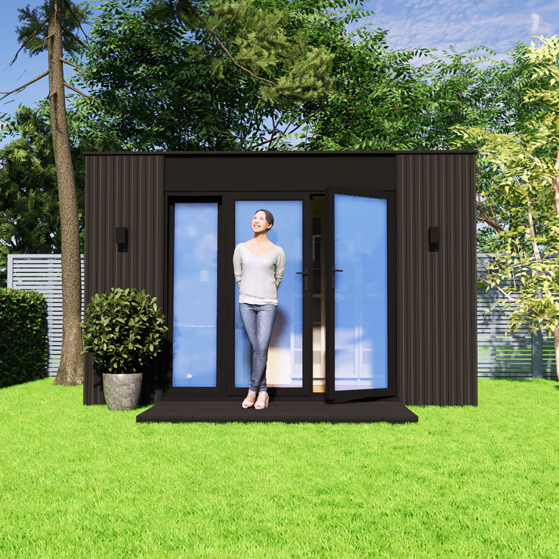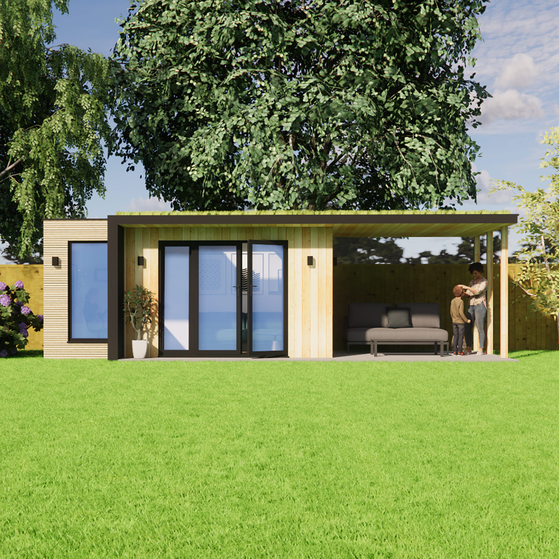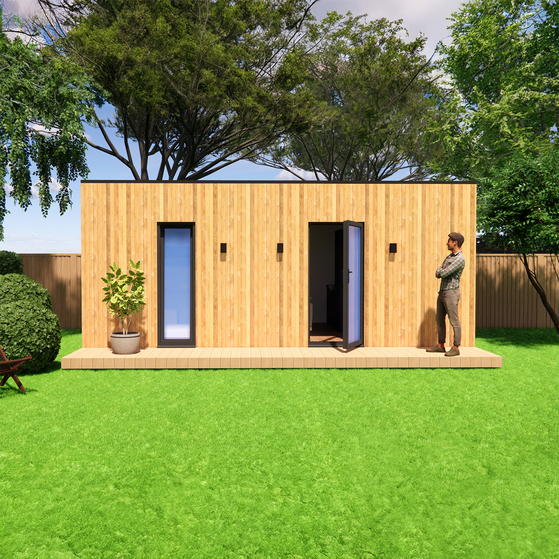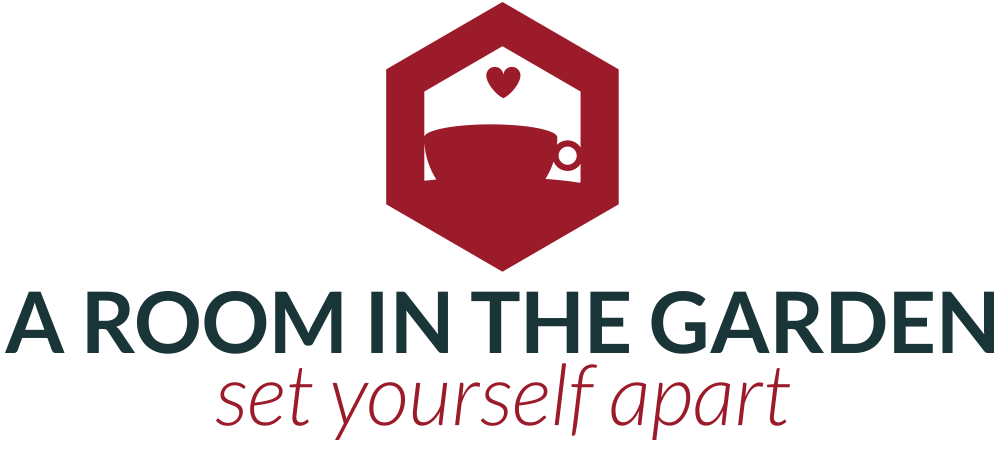PRIMO GARDEN ROOMS
Our goal in creating the PRIMO range is to deliver beautiful garden buildings at a budget-friendly price, without compromising on the quality and finish we are known for. The PRIMO collection offers a contemporary look to suit any garden. PRIMO buildings come in 3 different depths and widths. In total, you can choose between 9 individual versions.
LOOKING FOR SOMETHING MORE BESPOKE?
While our model sizing remains fixed, your opportunity to add unique features knows no bounds.
If your idea isn’t listed among our additional features, don’t hesitate to reach out to us at 01273 044 507 or via email at hello@aroominthegarden.co.uk for inquiries.
For those seeking a truly one-of-a-kind garden room, our exceptional team of designers is ready to collaborate with you, crafting a bespoke space tailored to your family’s needs. Explore our Architectural Design page to delve into our custom design services and embark on a journey to create something extraordinary.
A NEW ERA OF OUTDOOR LIVING
Discover our Liveable Spaces Collections. Choose from different sizes, styles, and price points to find the perfect new home that matches your lifestyle and budget. Enjoy the natural surroundings of your garden, with the comforts and conveniences of a brand-new home. Our garden homes offer an ideal living space with high-quality construction and contemporary style nestled in nature’s beauty. Browse our collections and find your dream home today.
A NEW ERA OF
OUTDOOR LIVING
Discover our Liveable Spaces Collections. Choose from different sizes, styles, and price points to find the perfect new home that matches your lifestyle and budget. Enjoy the natural surroundings of your garden, with the comforts and conveniences of a brand-new home. Our garden homes offer an ideal living space with high-quality construction and contemporary style nestled in nature’s beauty. Browse our collections and find your dream home today.
Start your journey
Your journey begins by filling out the form.
We’ll call you soon to have this first, initial conversation. Also, remember to check your mailbox, as straight after filling the form we send you some questions which will help you to make your project even more special.
If forms are not your thing, simply call us
on 01273 044 507 or send us an email
to hello@aroominthegarden.co.uk
We’re in the office from 9.30 am to 5 pm, Monday to Friday.
