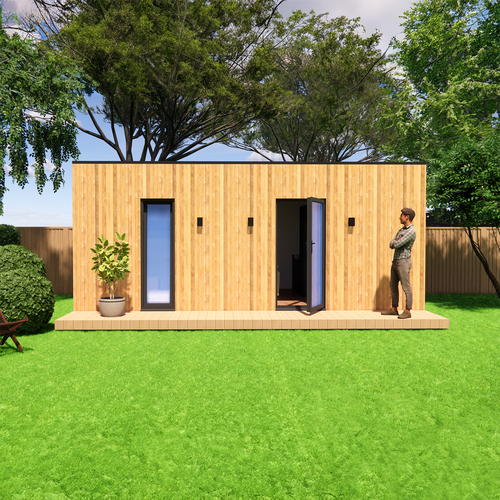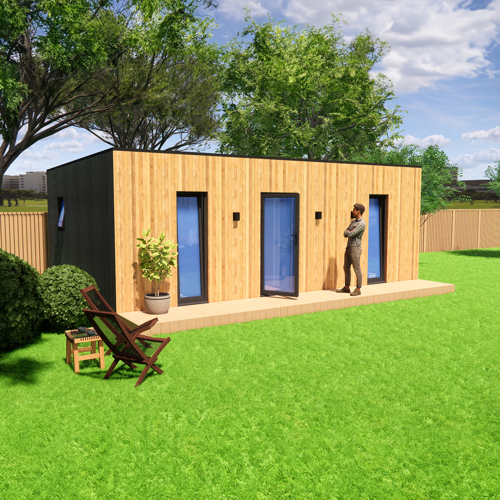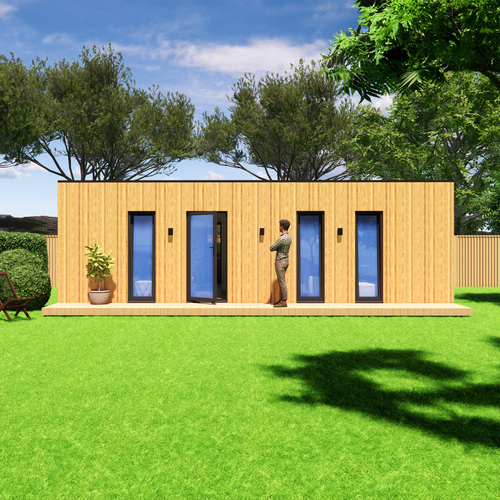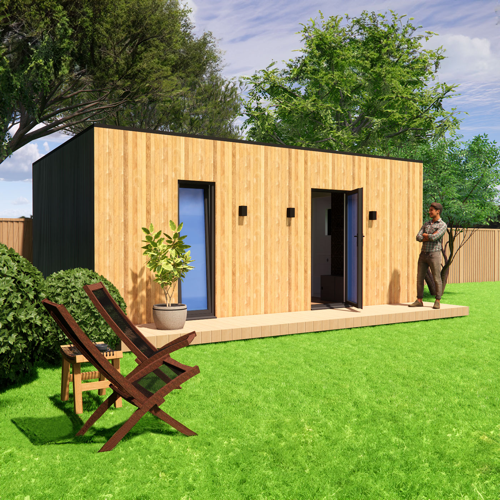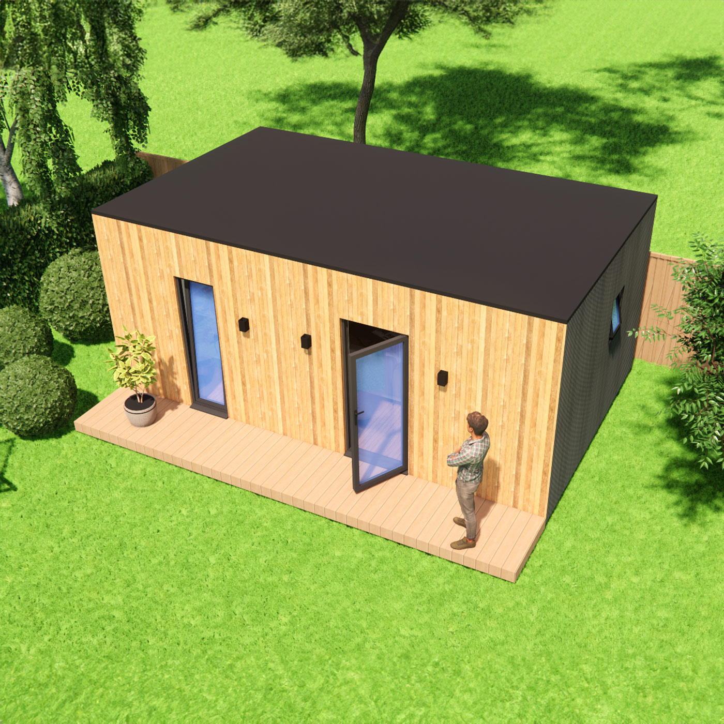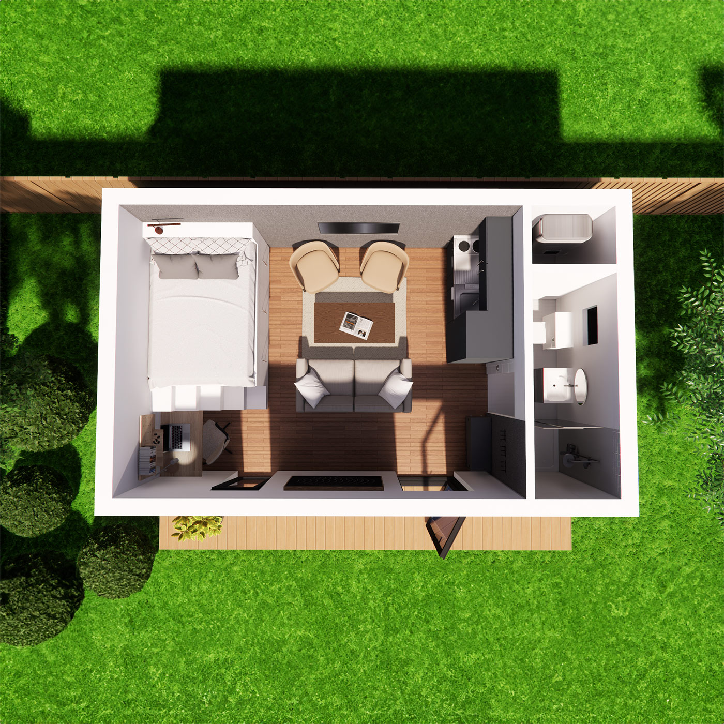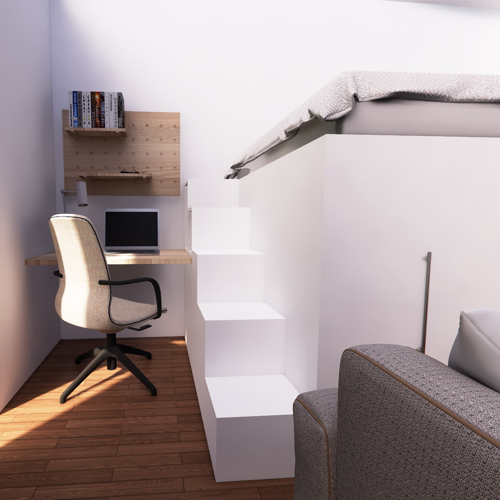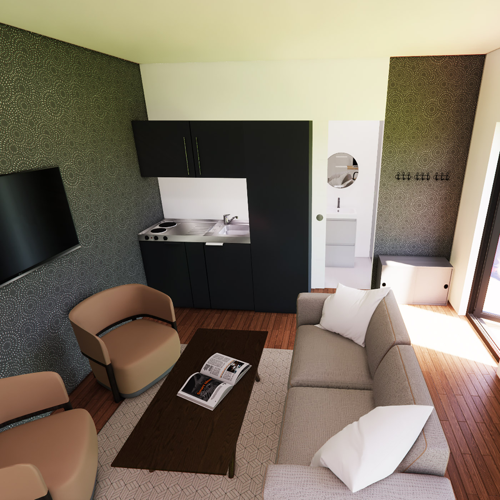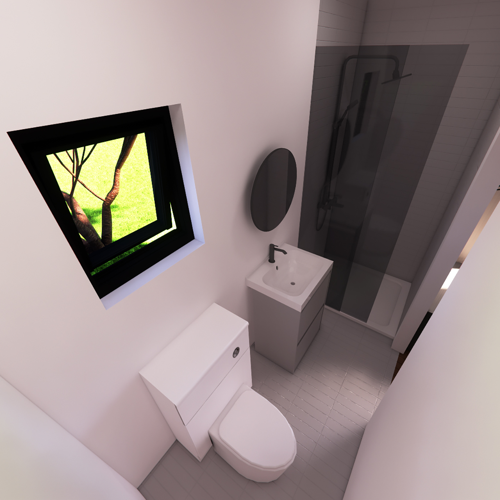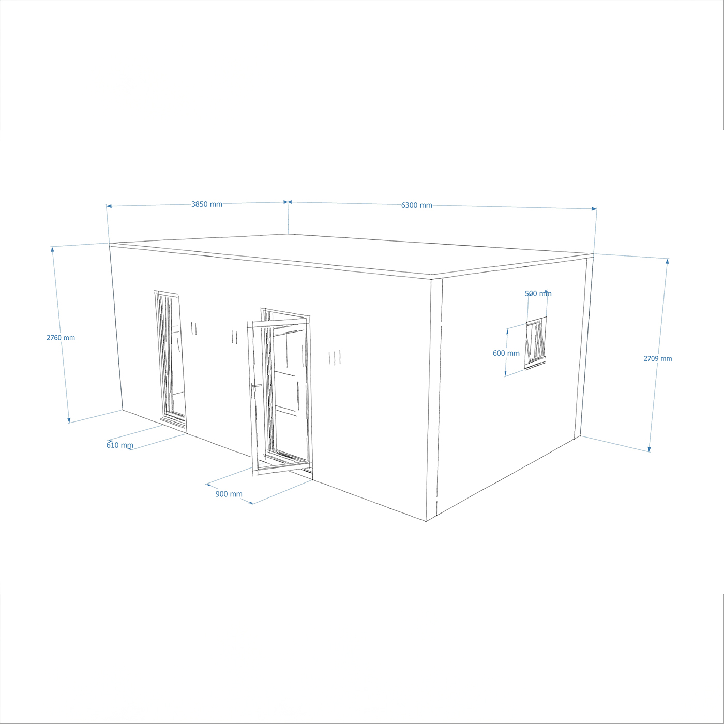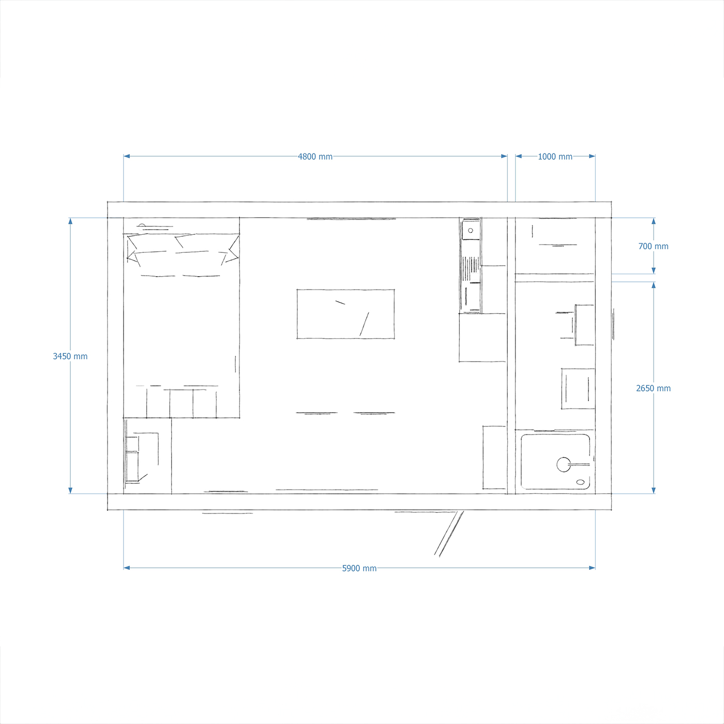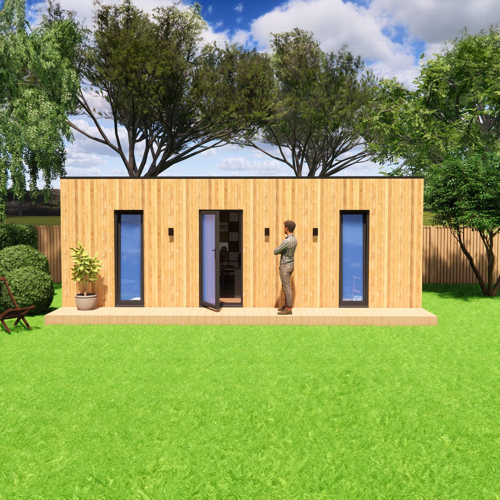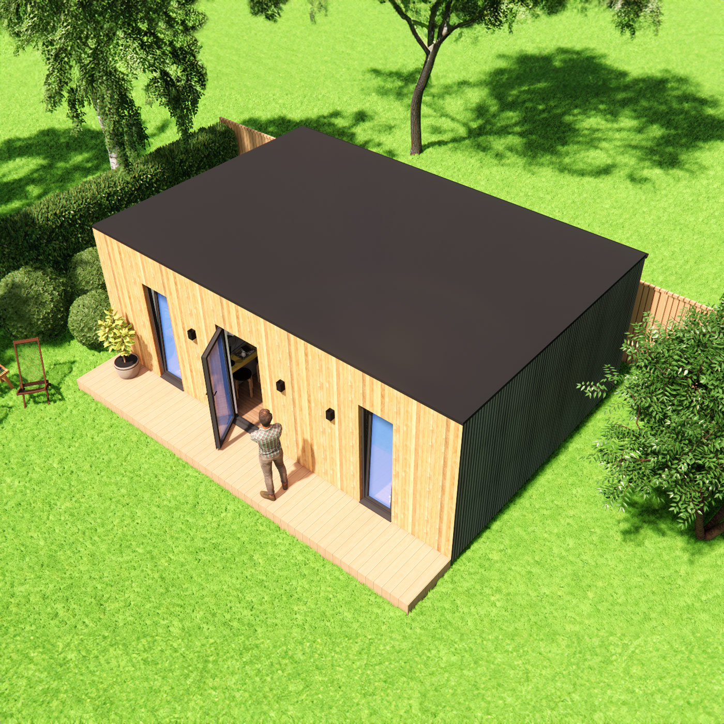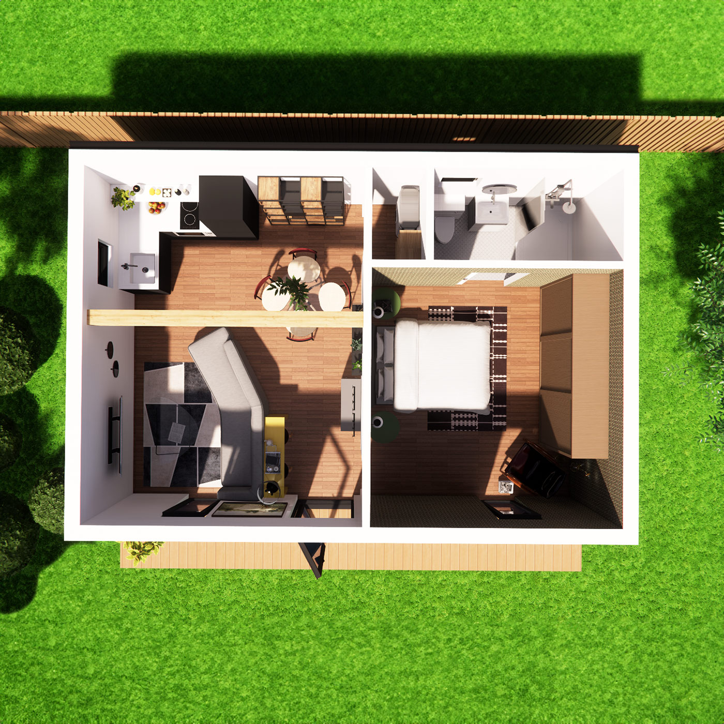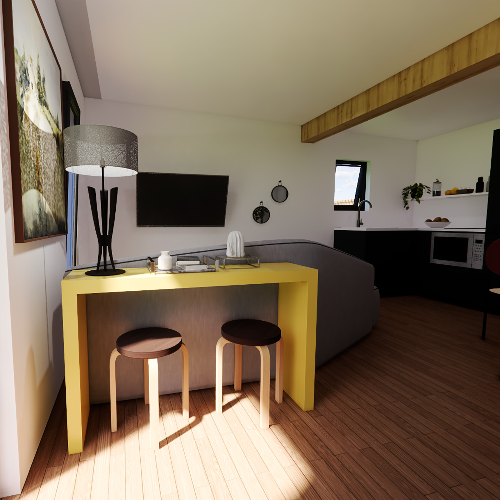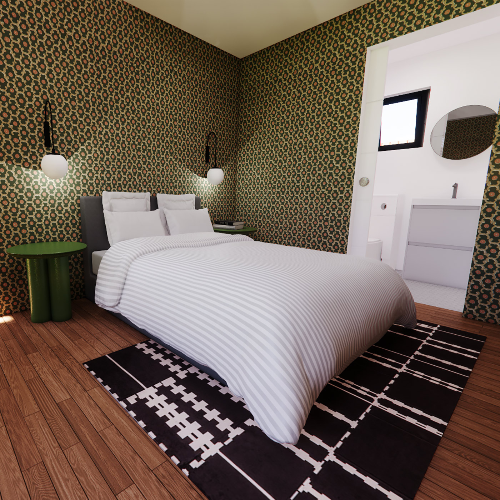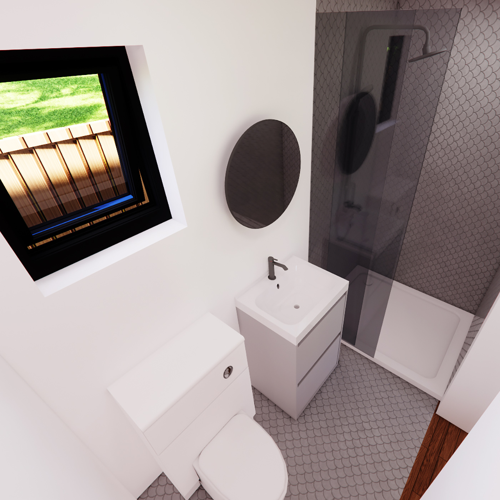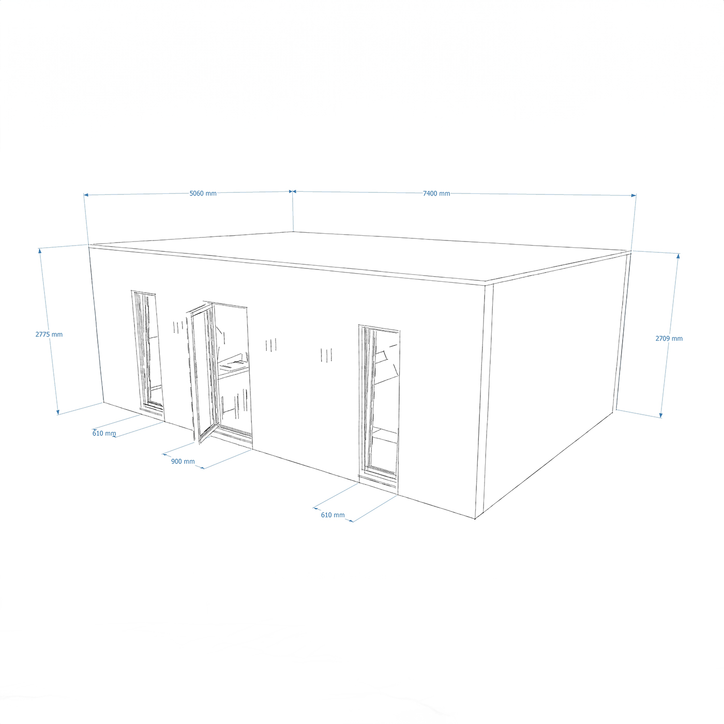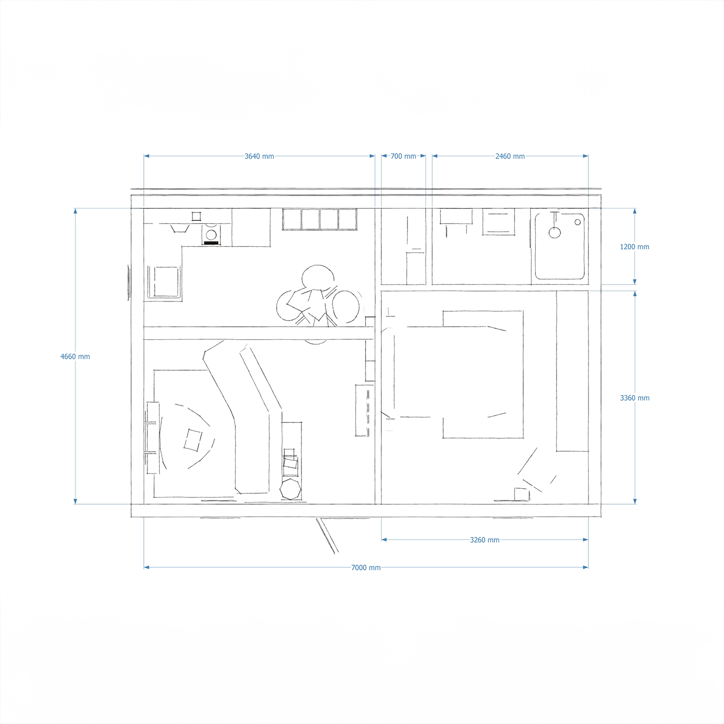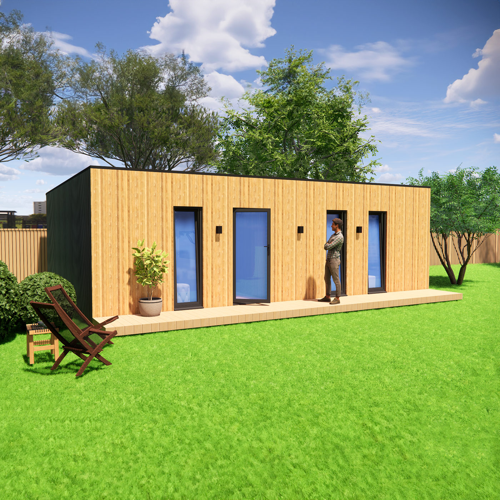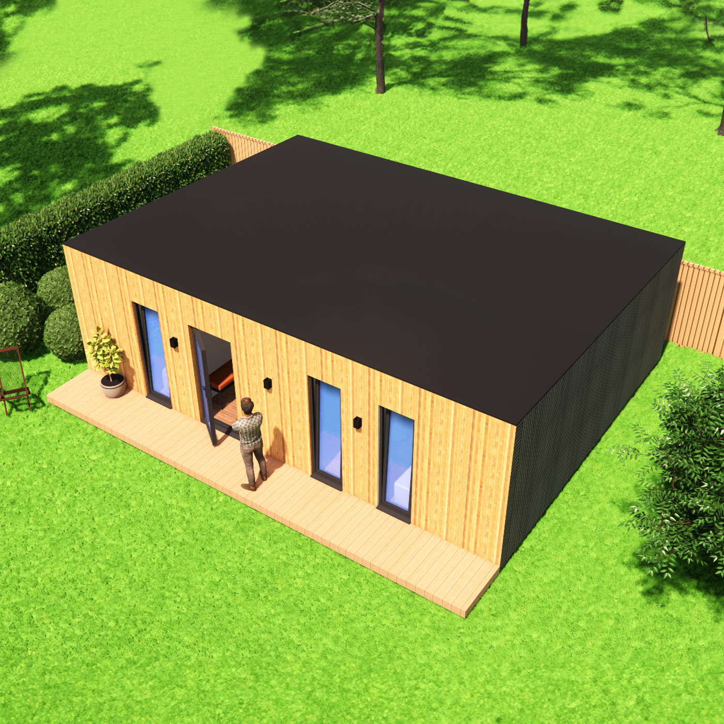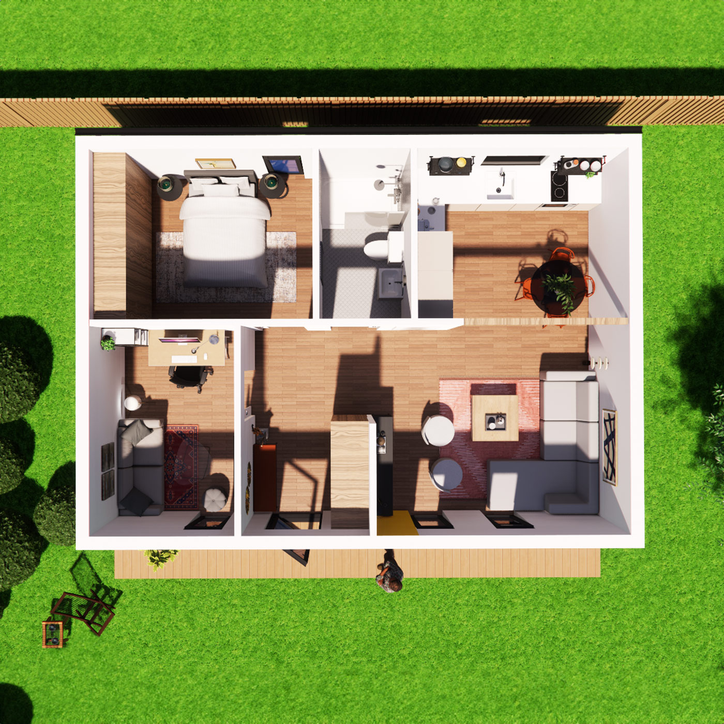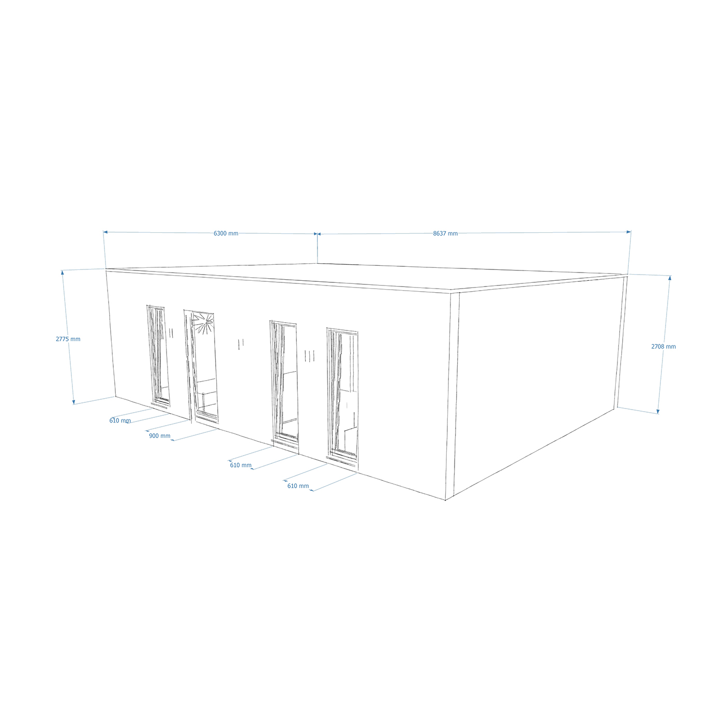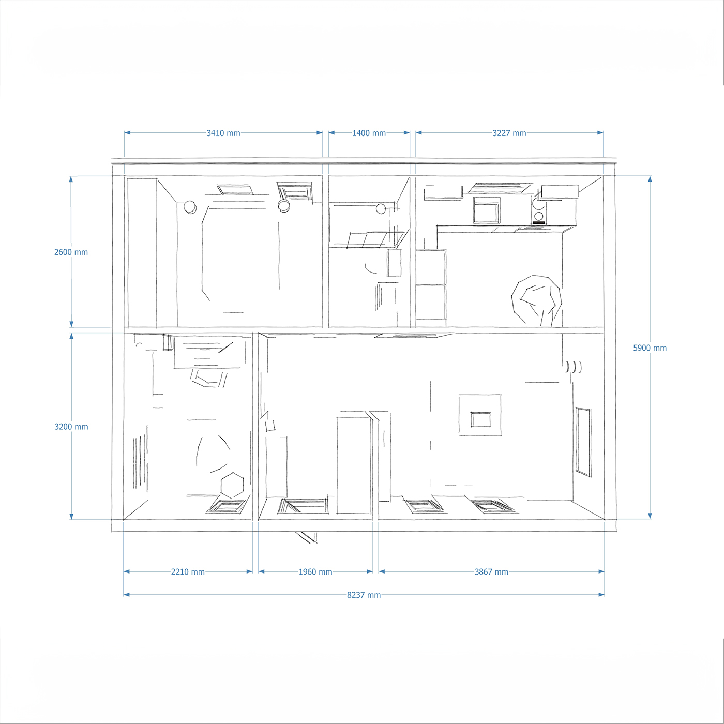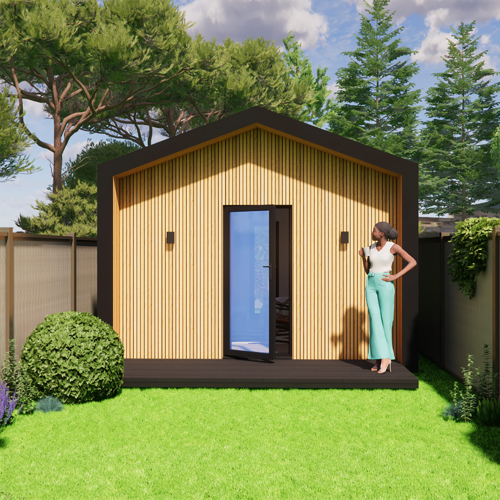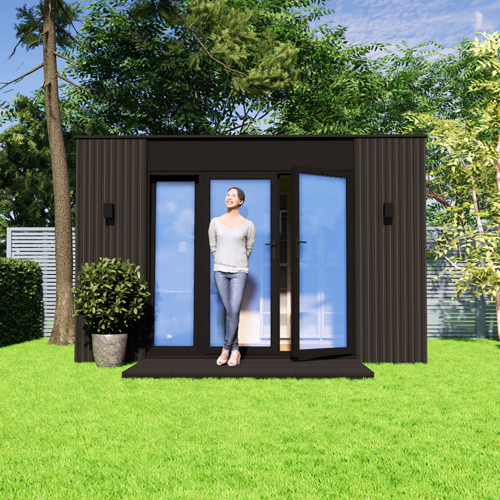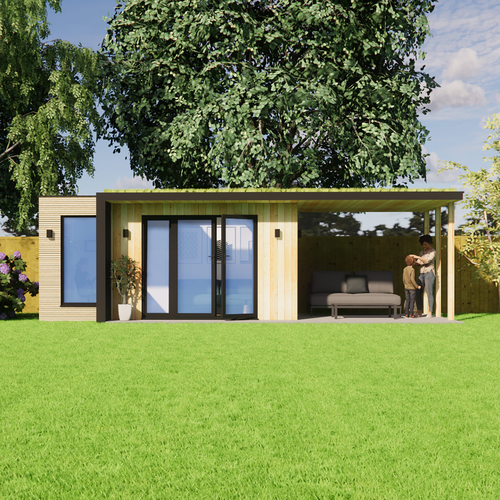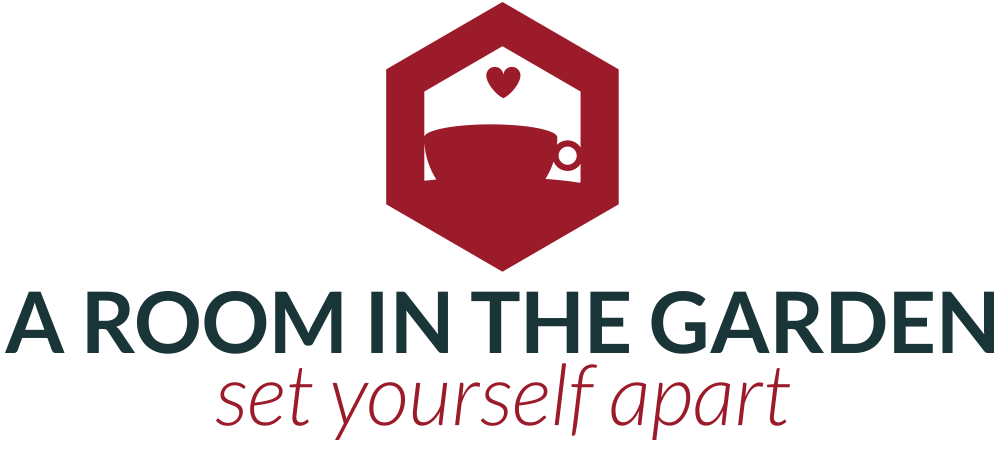VITA LIVEABLE SPACES
This mobile home series embodies the essence of practicality and affordability while maintaining our signature design flair. Offering 3 sizes that expand both in width and depth, the VITA homes will suit most garden spaces. The name itself is a reflection of their purpose, symbolizing an easy and uncomplicated way of living. Designed with simplicity in mind, VITA is an elegant solution for a budget-friendly dwelling that makes everyday living a truly delightful experience.
NO PLANNING PERMISSION NEEDED
VITA.39.62
From £69,420
Dimensions: 3.9m x 6.2m (12.80ft x 20.35ft)
The VITA 39.62 is the smallest model in our liveable spaces series, designed as a cosy studio flat for one person. The visualisation shows an interior arrangement featuring a double bed with storage underneath, a living area, a study, a kitchen, and a shower room. The VITA series delivers big comfort and functionality in a small package right in your own garden.
Our mobile homes are designed to include all basic necessities for comfortable living while allowing for ample customization. We are happy to discuss any special requests you may have and provide more details to meet your unique needs.
The VITA 39.62 is the smallest model in our liveable spaces series, designed as a cosy studio flat for one person. The exterior is modelled after our popular PRIMO garden room and features our signature U-shaped overhang. The visualisation shows an interior arrangement featuring a double bed with storage underneath, a living area, a study, a kitchen, and a shower room. The VITA series delivers big comfort and functionality in a small package right in your own garden.
Our mobile homes are designed to include all basic necessities for comfortable living, while allowing for ample customization. We are happy to discuss any special requests you may have and provide more details to meet your unique needs.
* Based on straightforward access to the main electrical/internet point and manhole. A site survey will be carried out prior to installation. If any restricted access issues are found, additional fees may apply on a case-by-case basis.
VITA.50.74
From £89,983
Dimensions: 5.0m x 7.4m (16.40 x 24.27 ft)
The medium-sized VITA is a spacious one-bedroom model, perfect for a single individual or a couple. The open-plan living, dining, and kitchen space feels much bigger than its footprint. An exposed timber glulam provides essential structural support and also adds a unique architectural design feature to the space. This home includes a bathroom, a dedicated utility space, and a large double bedroom. The medium VITA model allows you to have all the comforts of home in a thoughtfully designed compact space.
Our mobile homes are designed to include all basic necessities for comfortable living while allowing for ample customization. We are happy to discuss any special requests you may have and provide more details to meet your unique needs.
The medium-sized VITA is a spacious one-bedroom model, perfect for a single individual or a couple. The open-plan living, dining, and kitchen space feels much bigger than its footprint. An exposed timber glulam provides essential structural support and also adds a unique architectural design feature to the space. This home includes a bathroom, a dedicated utility space, and a large double bedroom. The medium VITA model allows you to have all the comforts of home in a thoughtfully designed compact space.
Our mobile homes are designed to include all basic necessities for comfortable living while allowing for ample customization. We are happy to discuss any special requests you may have and provide more details to meet your unique needs.
VITA.62.86
From £106,914
Dimensions: 6.2m x 8.6m (20.34 x 28.21 ft)
The largest VITA model of the series offers a spacious two-bedroom home layout. An entryway leads to an open-concept living area and full kitchen, with a master bedroom and second multi-purpose room perfect for a bedroom, office, or study. The intuitive layout ensures privacy by separating the bedrooms from the communal spaces. An exposed timber glulam adds a beautiful architectural feature and visually defines the kitchen and dining area within the open-plan space. Well-appointed with all the comforts of home, the largest VITA model allows you to have a comfortable house conveniently located right in your own garden space.
Our mobile homes are designed to include all basic necessities for comfortable living while allowing for ample customization. We are happy to discuss any special requests you may have and provide more details to meet your unique needs.
The largest VITA model of the series offers a spacious two-bedroom home layout. An entryway leads to an open-concept living area and full kitchen, with a master bedroom and second multi-purpose room perfect for a bedroom, office, or study. The intuitive layout ensures privacy by separating the bedrooms from the communal spaces. An exposed timber glulam adds a beautiful architectural feature and visually defines the kitchen and dining area within the open-plan space. Well-appointed with all the comforts of home, the largest VITA model allows you to have a comfortable house conveniently located right in your own garden space.
Our mobile homes are designed to include all basic necessities for comfortable living while allowing for ample customization. We are happy to discuss any special requests you may have and provide more details to meet your unique needs.
LOOKING FOR SOMETHING MORE BESPOKE?
While our model sizing remains fixed, your opportunity to add unique features knows no bounds.
If your idea isn’t listed among our additional features, don’t hesitate to reach out to us at 01273 044 507 or via email at hello@aroominthegarden.co.uk for inquiries.
For those seeking a truly one-of-a-kind garden room, our exceptional team of designers is ready to collaborate with you, crafting a bespoke space tailored to your family’s needs. Explore our Architectural Design page to delve into our custom design services and embark on a journey to create something extraordinary.
Start your journey
Your journey begins by filling out the form.
We’ll call you soon to have this first, initial conversation. Also, remember to check your mailbox, as straight after filling the form we send you some questions which will help you to make your project even more special.
If forms are not your thing, simply call us
on 01273 044 507 or send us an email
to hello@aroominthegarden.co.uk
We’re in the office from 9.30 am to 5 pm, Monday to Friday.
