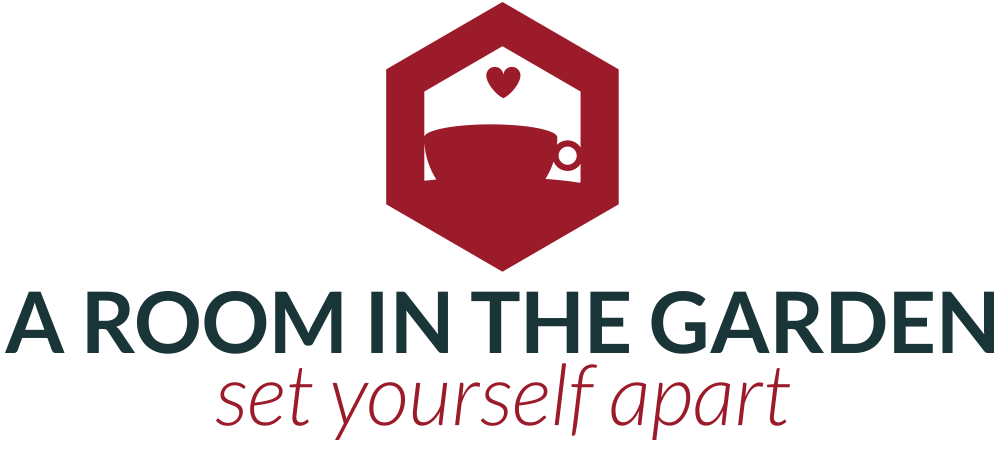BESPOKE GARDEN
ANNEXES AND
MOBILE HOMES IN BRIGHTON & HOVE
If you want a truly one-of-a-kind liveable space, our bespoke design services allow you to create your dream secondary dwelling from the ground up. Our team of designers will collaborate with you to develop a custom liveable space tailored to your unique needs.
Individual Choice
We can create unique bespoke buildings or guide you through our pre-designed collections.
Fully Insulated
You can enjoy your new garden building knowing that it will remain comfortable and secure all year round.
High-Quality Finish
With years of experience in the industry, we take care of every detail to ensure the final result exceeds expectations.
Full Service
Leave it to us – from foundations to the final electrical connection, we handle everything for complete peace of mind.
Planning Advice and Application
Let us guide you through the planning process to ensure your new project meets all legal regulations.
Premium Customer Care
Our dedication goes beyond the build. We will be with you every step of the way to offer full support and transparency.
DIFFERENCE BETWEEN ANNEXE AND MOBILE HOME
Aesthetically and in the quality of building there is no difference. Mobile Homes don’t have to stand on wheels or look like a caravan. The main difference is in the small print of the law:
- Mobile Homes do not require planning permission and can be installed in protected areas, Areas of Natural Outstanding Beauty and everywhere else where obtaining a planning permission would be impossible.
- Mobile Homes have 0% VAT rate while Annexes have 20% VAT.
The table below illustrates few more differences.
| Features | Annex | Mobile Home |
|---|---|---|
| VAT | 20% | 0% (with bathroom and kitchen) |
| Planning Permission | Required | Not Required |
| Building Control | Required | Not Required |
| Size | As permitted by planning application | 20.6m x 6.7m (65.61ft x 21.98ft) |
| Height | As permitted by planning application | 3.05m (10ft) floor to ceiling |
| Ability to relocate | No | Yes |
If you have more questions please feel free to get in touch with us and we will answer all your questions. From our experience, after successfully building a number of mobile homes, we would recommend this route as cheaper and faster way to your perfect garden building.
All our annexes and mobile homes are individually designed. They are also built on site. This allows us to get into hard to reach sites and will give you a much higher quality standard of building which is comparable to a new build house, with an insulation above the level required by building regulations.
TURN-KEY ANNEX BUILDS FROM FIRST TO COMPLETION
It all starts with a single conversation. Then we come to you, we listen, we advise. We understand the importance of a perfectly designed living space for years to come. With our turn-key approach, you can relax and enjoy the process while we take care of every aspect of your project.
GRANNY ANNEXE
MOBILE HOME
SPARE BEDROOM
HOUSE EXTENSION
HOLIDAY LODGE
YOUNG ADULT SPACE
FOREST CABIN
NEW HOME
GUEST HOUSE
PLACE FOR PARENTS
AIRBNB
and more…
Start your journey
Your journey begins by filling out the form.
We’ll call you soon to have this first, initial conversation. Also, remember to check your mailbox, as straight after filling the form we send you some questions which will help you to make your project even more special.
If forms are not your thing, simply call us
on 01273 044 507 or send us an email
to hello@aroominthegarden.co.uk
We’re in the office from 9.30 am to 5 pm, Monday to Friday.
FREQUENTLY ASKED QUESTIONS ABOUT ANNEXES AND MOBILE HOMES
Do I need a planning permission for your a mobile home?
Our mobile homes do not require planning permission, as in the light of the law they are not classified as buildings. Therefore they can be installed in areas where obtaining a planning permission from the council is often impossible, or where permitted development rules do not apply.
Does it mean my mobile home will need wheels?
Not at all. It is an old story repeated often by people who do not know the rules. Your mobile home will not look any different than traditional annex.
How tall can the building be?
The maximum inside height of luxury mobile home is 3,05m (10 ft). There is not restriction on the external height. In case of annexes the height will only be restricted by the planning application, but we recommend an inside height of 2.4m (7.87 ft).
Will there be a problem in installing a bathroom if my garden slopes down?
No, we can install a toilet more than 100m (328 ft) away and 7m (22.96 ft) below your house. If your house is further away there are other options which will solve the issue.
Can you install a green roof on annex or mobile home?
Yes we can, and it is a lovely feature to add. We usually advise a green roof when you can see the roof of your new building from the house.
Do I need to organise foundation or electrical connection?
No, we offer a turn-key service, which means everything will be don for you. We connect your structure to your mains (or even to a brand new electrical connection if you are building on a new land), water, sewage and take care of foundation.
