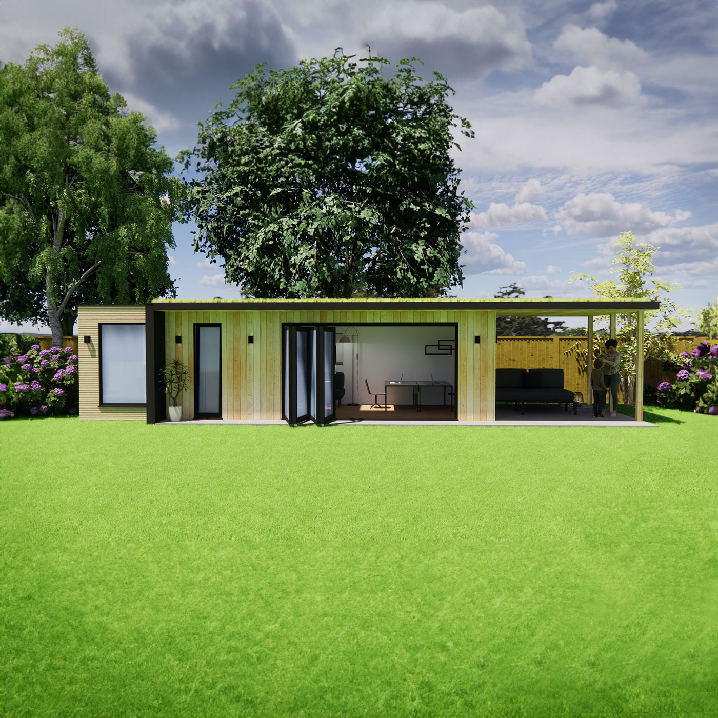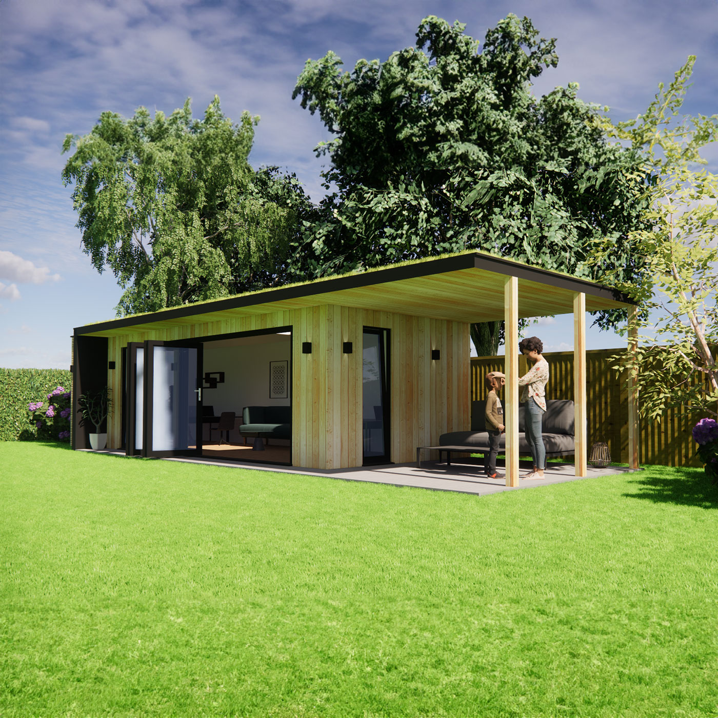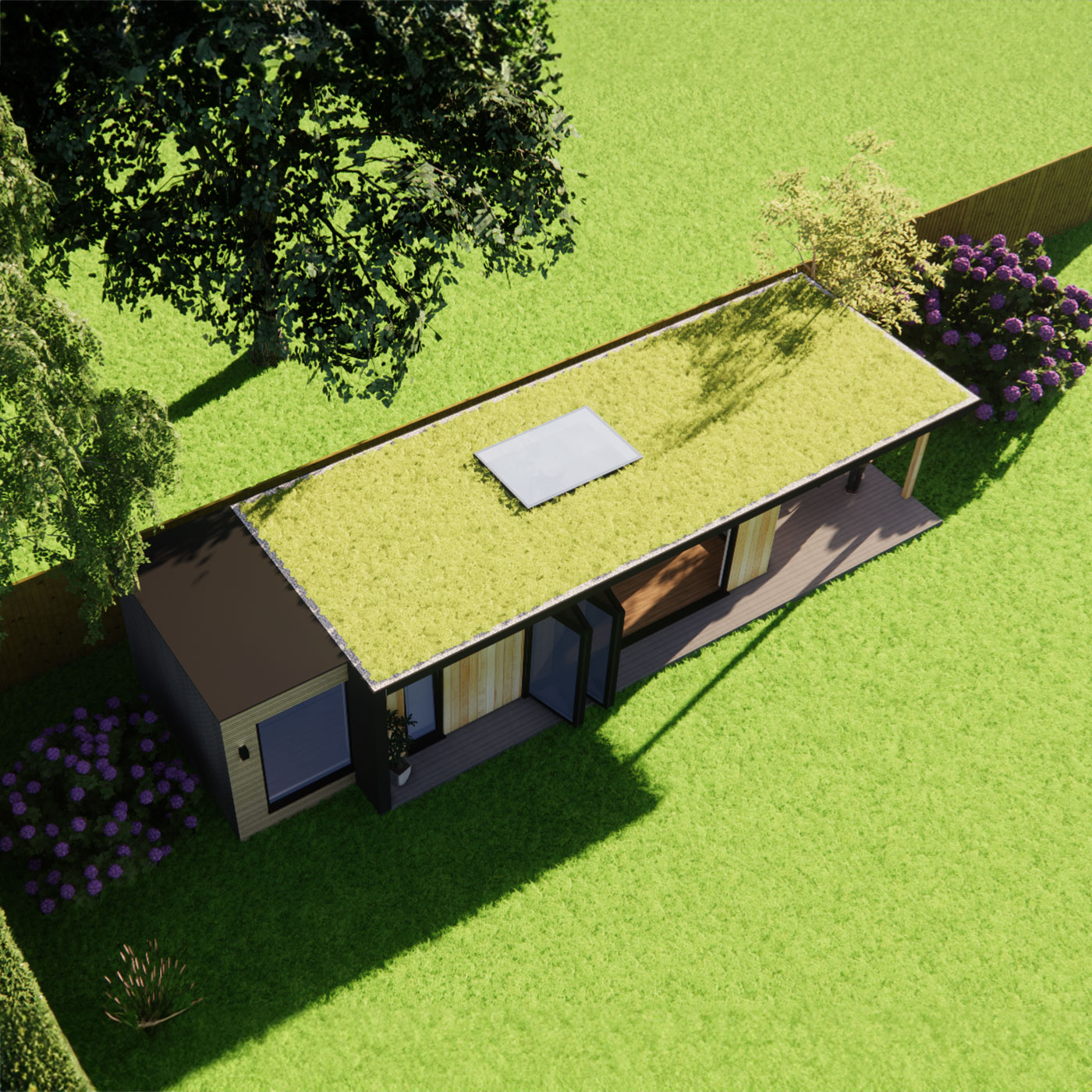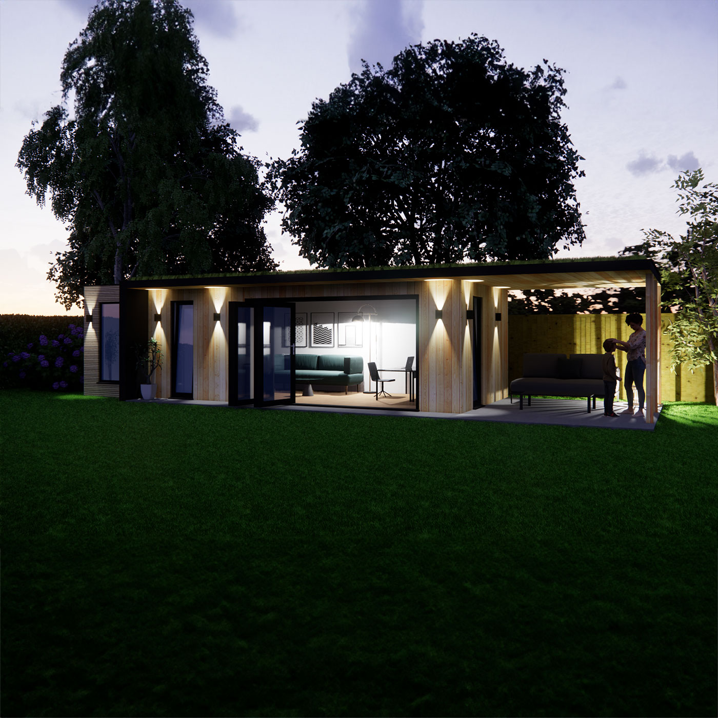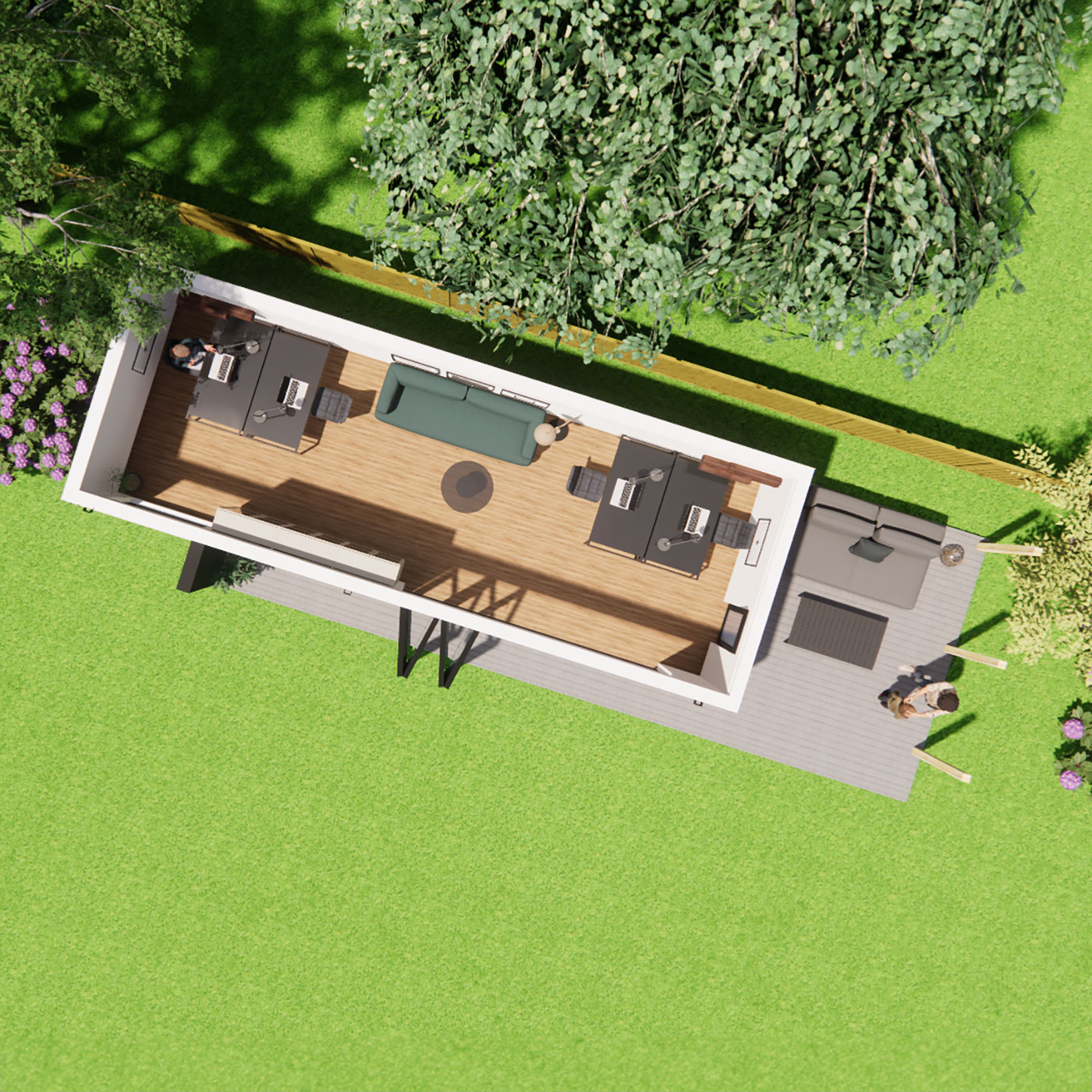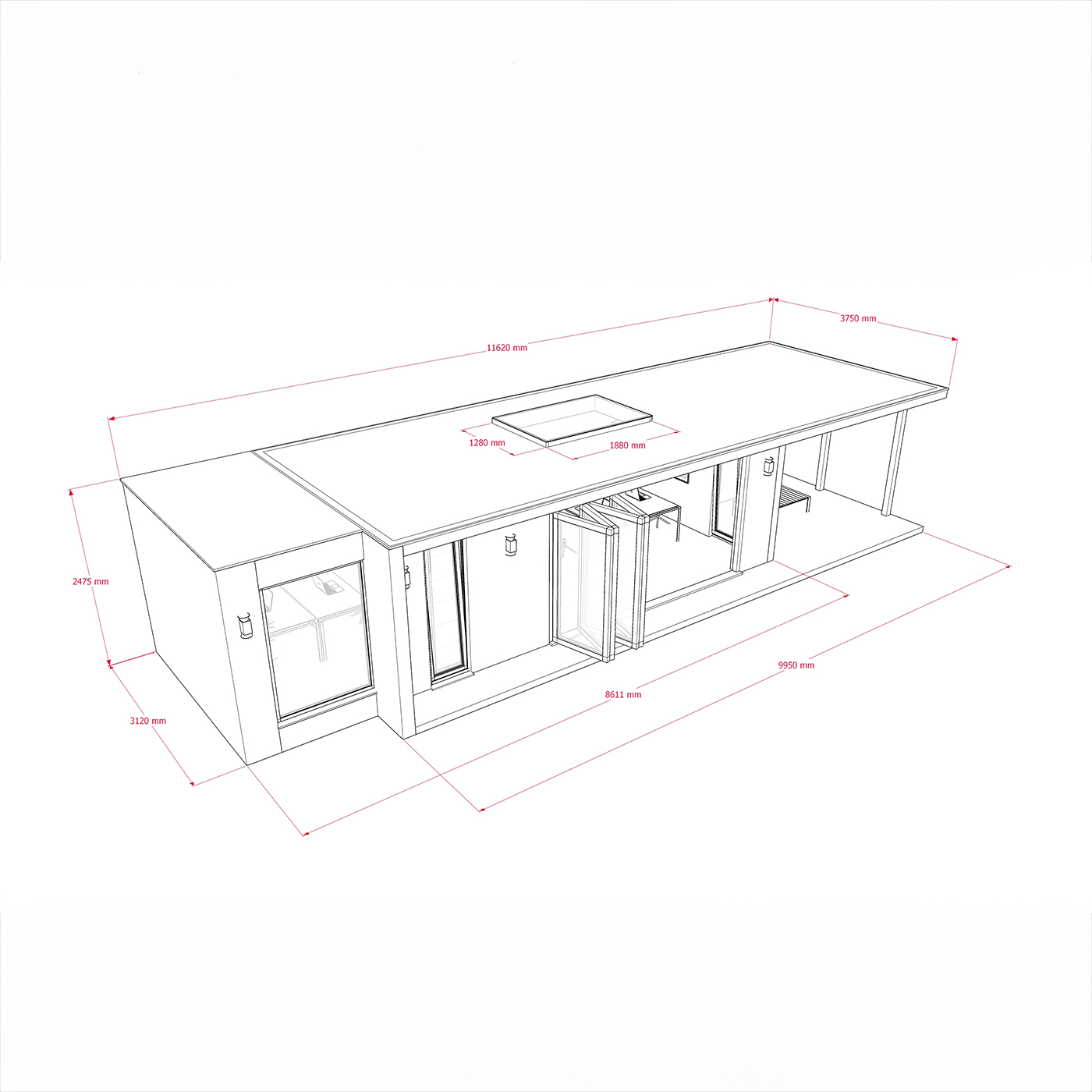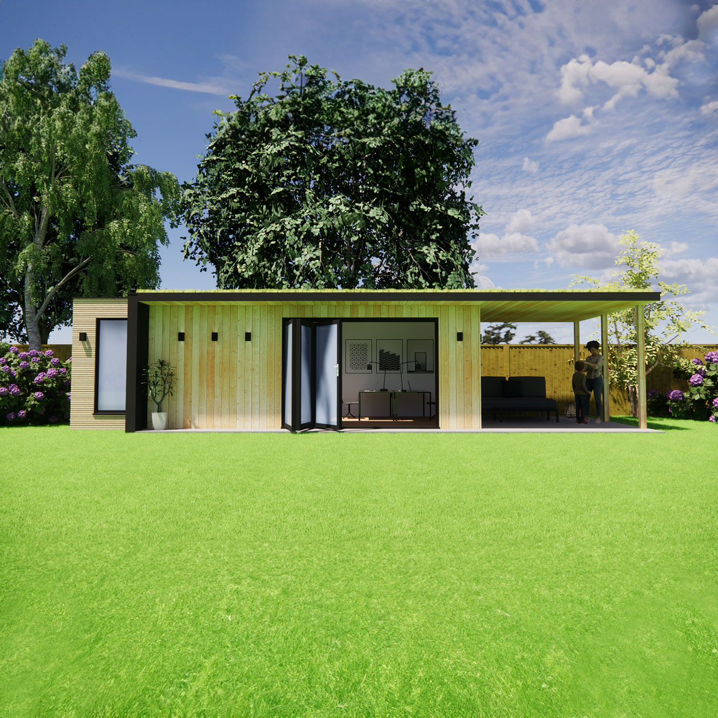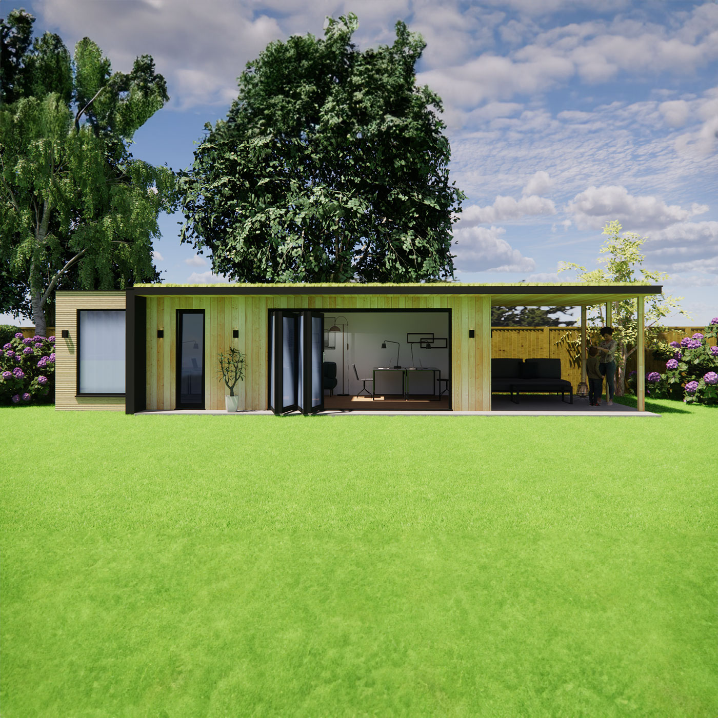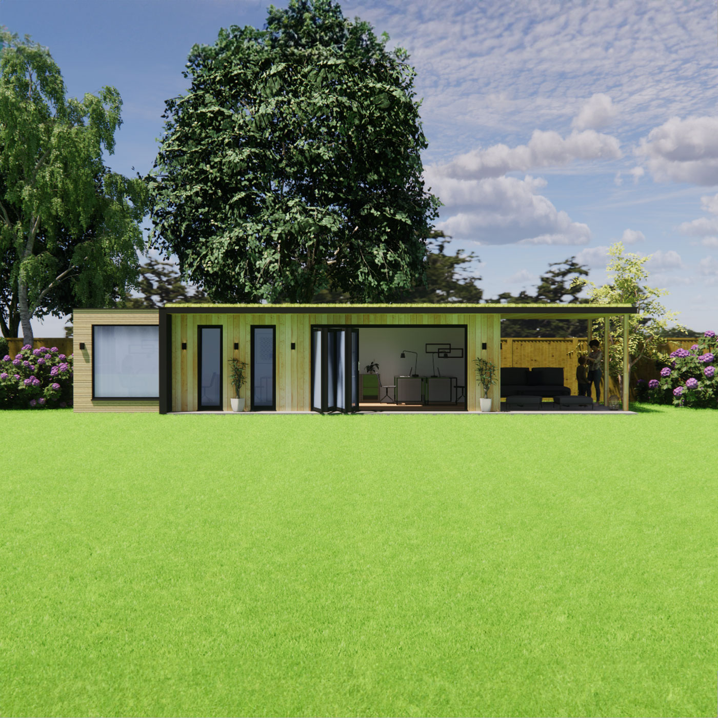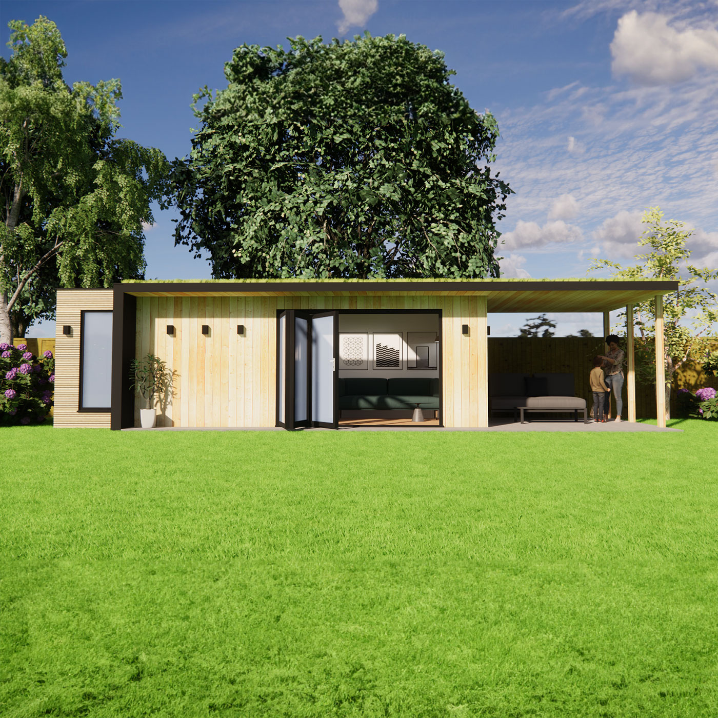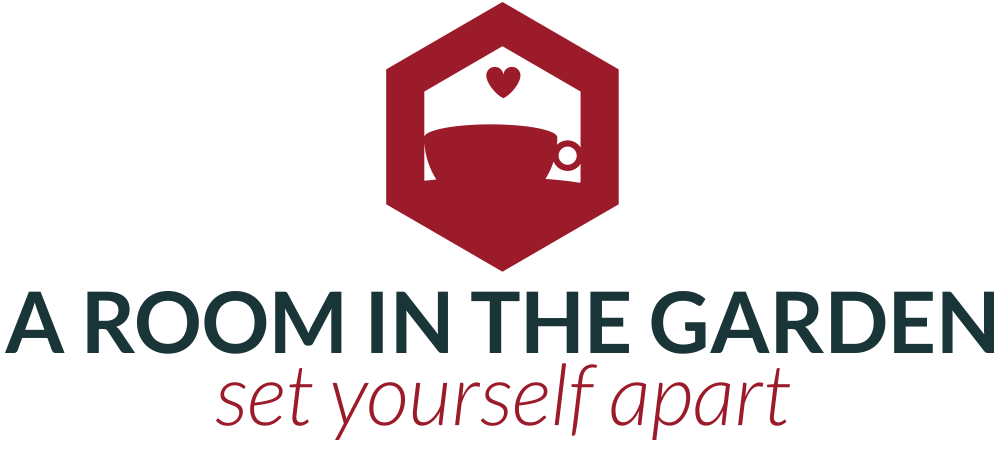TETTO.30.86
From £49,223
Dimensions: 3.0m x 8.6m (9.84 x 28.21 ft)
TETTO 30.86 is the largest garden room in our 3m TETTO models. This model is perfect for a group of people using one space for an office, with enough room for up to 4 desks, plus extra space for a lounge area and storage. It can also be used as a summerhouse or a larger temporary living space for when guests sleep over. The basic version is finished with plasterboard and is painted white. If you prefer, you can specify a different finish or colour for your interior. This model is shown with a green roof and a skylight which you can choose to add. The visualisation also shows an extra side window. Redwood cladding is included on two sides. Non-maintenance corrugated metal board is featured at the back and on the non-visible side.
The roof has an overhang that extends to the front and one side. This is supported by three timber beams. A roof profile creates an L-shaped frame above.
TETTO.30.86
From £49,223
Dimensions: 3.0m x 8.6m (9.84 x 28.21 ft)
TETTO 30.86 is the largest garden room in our 3m TETTO models. This model is perfect for a group of people using one space for an office, with enough room for up to 4 desks, plus extra space for a lounge area and storage. It can also be used as a summerhouse or a larger temporary living space for when guests sleep over. The basic version is finished with plasterboard and is painted white. If you prefer, you can specify a different finish or colour for your interior. This model is shown with a green roof and a skylight which you can choose to add. The visualisation also shows an extra side window. Redwood cladding is included on two sides. Non-maintenance corrugated metal board is featured at the back and on the non-visible side.
The roof has an overhang that extends to the front and one side. This is supported by three timber beams. A roof profile creates an L-shaped frame above.
Start your journey
Your journey begins by filling out the form.
We’ll call you soon to have this first, initial conversation. Also, remember to check your mailbox, as straight after filling the form we send you some questions which will help you to make your project even more special.
If forms are not your thing, simply call us
on 01273 044 507 or send us an email
to hello@aroominthegarden.co.uk
We’re in the office from 9.30 am to 5 pm, Monday to Friday.
