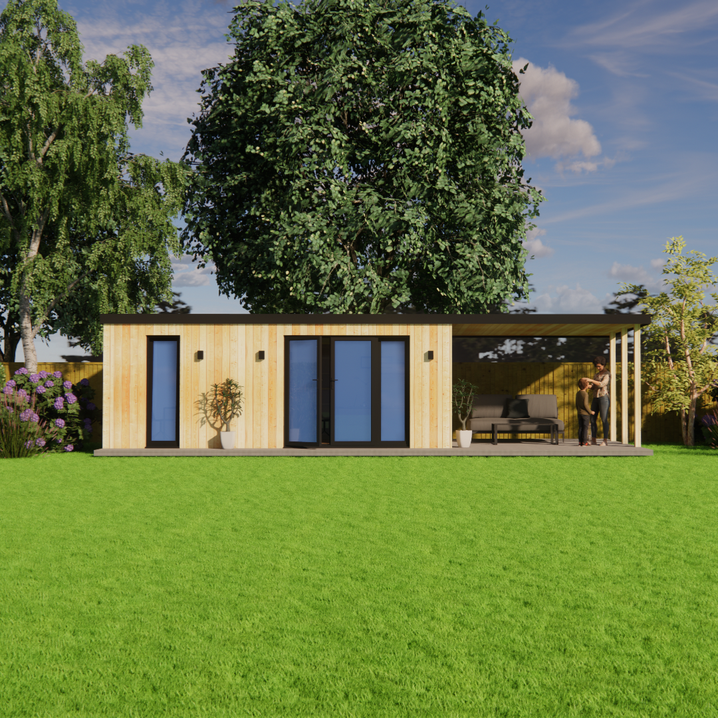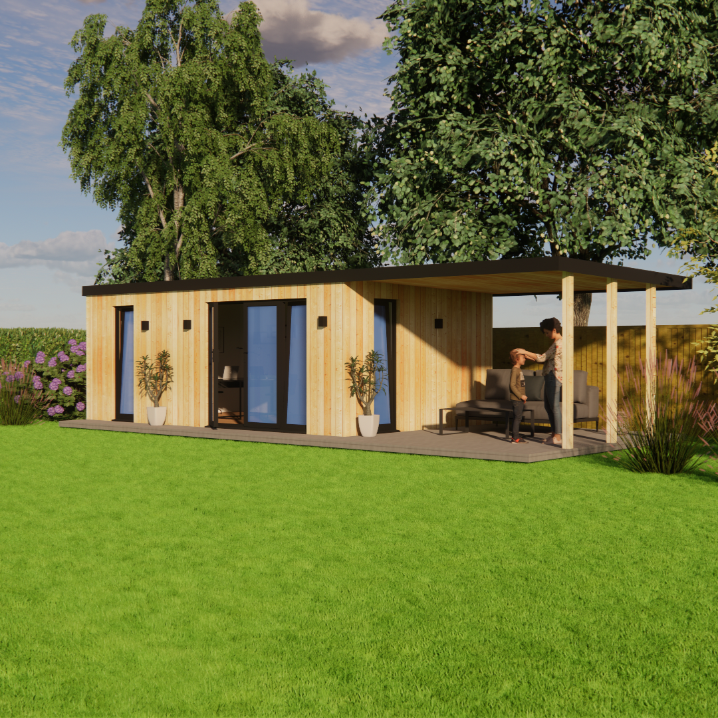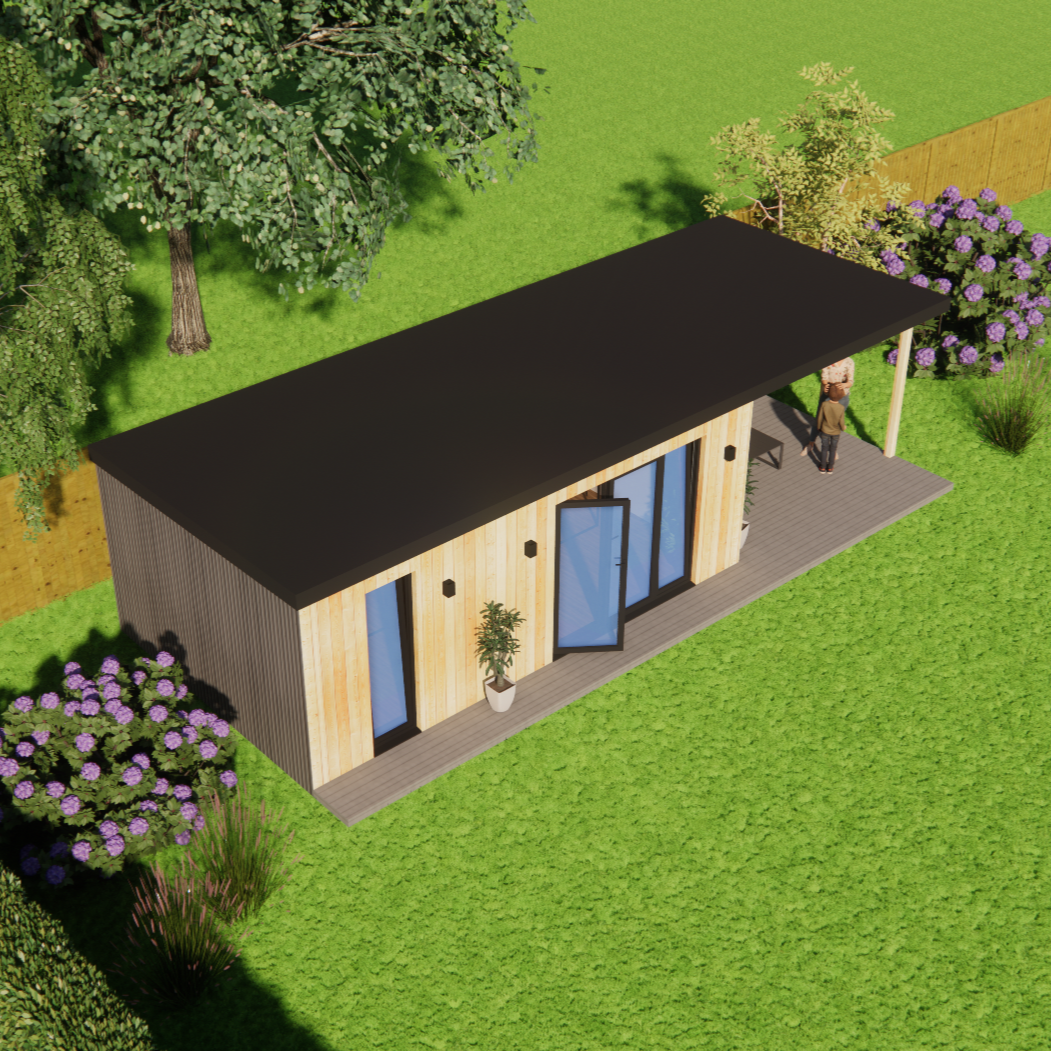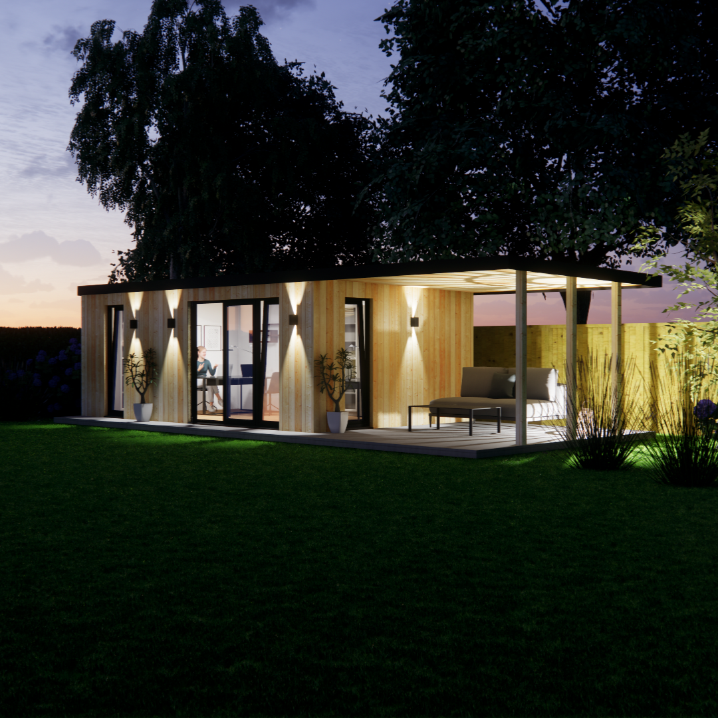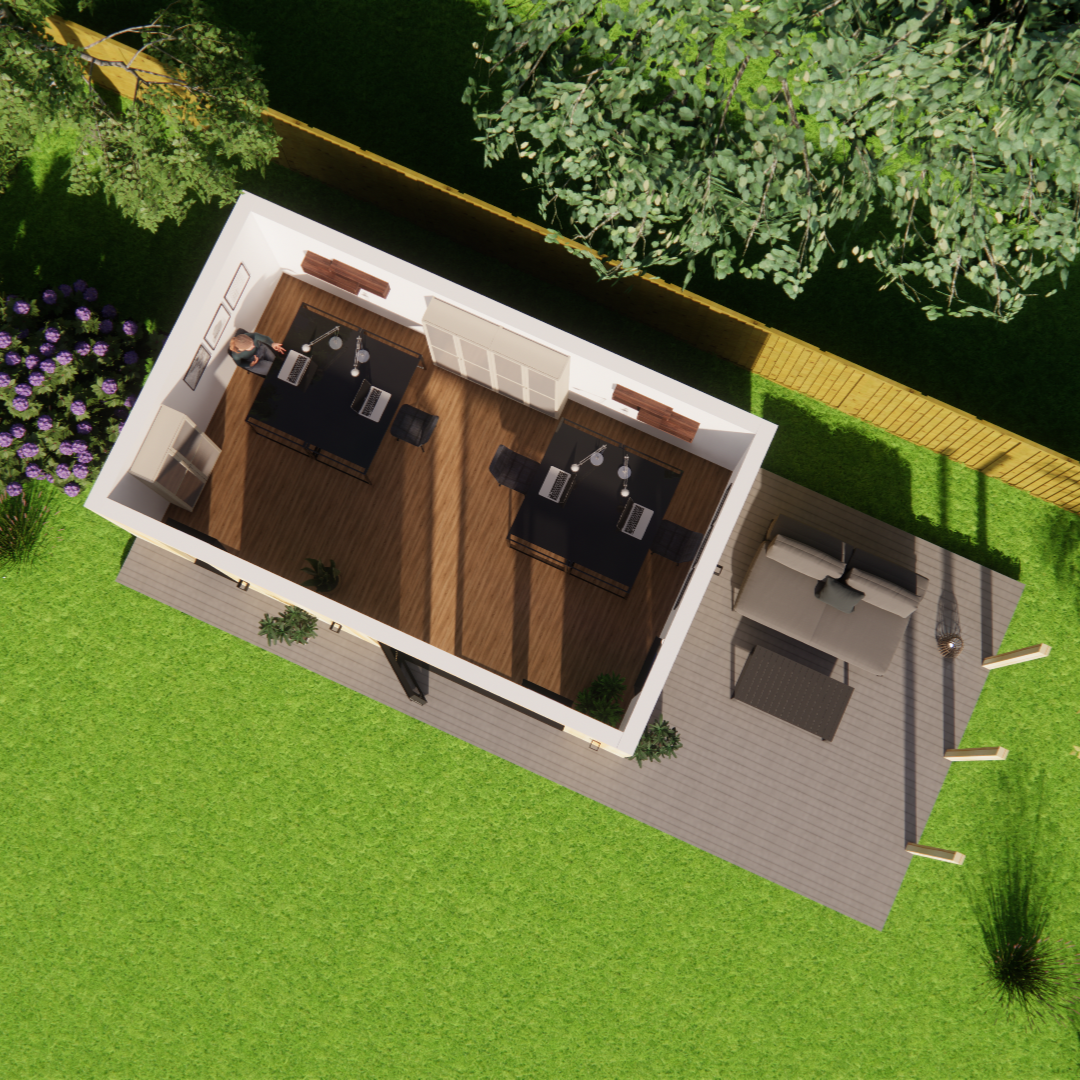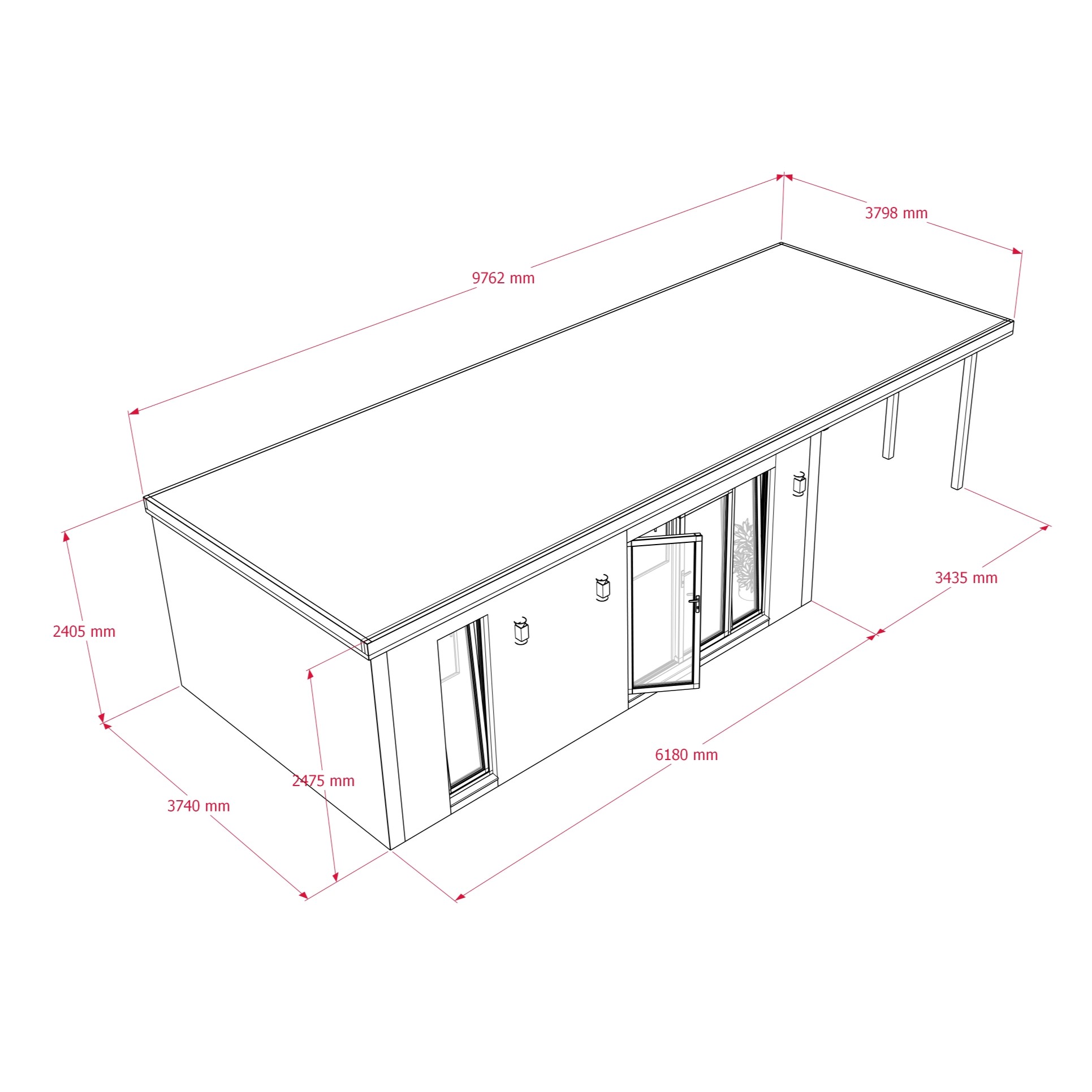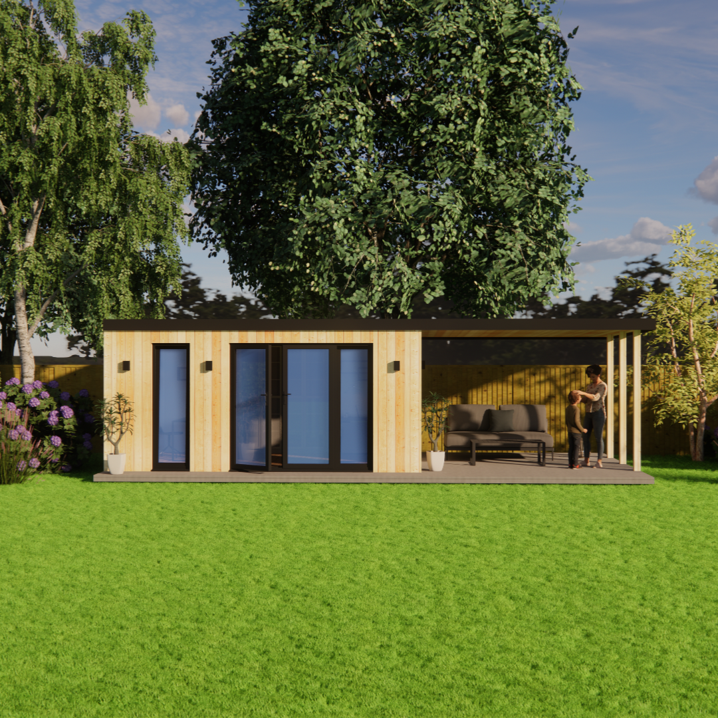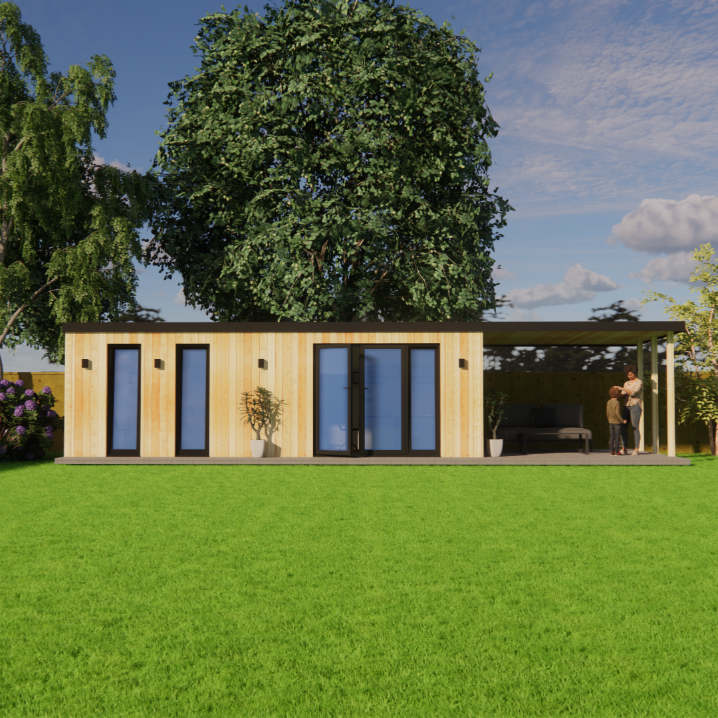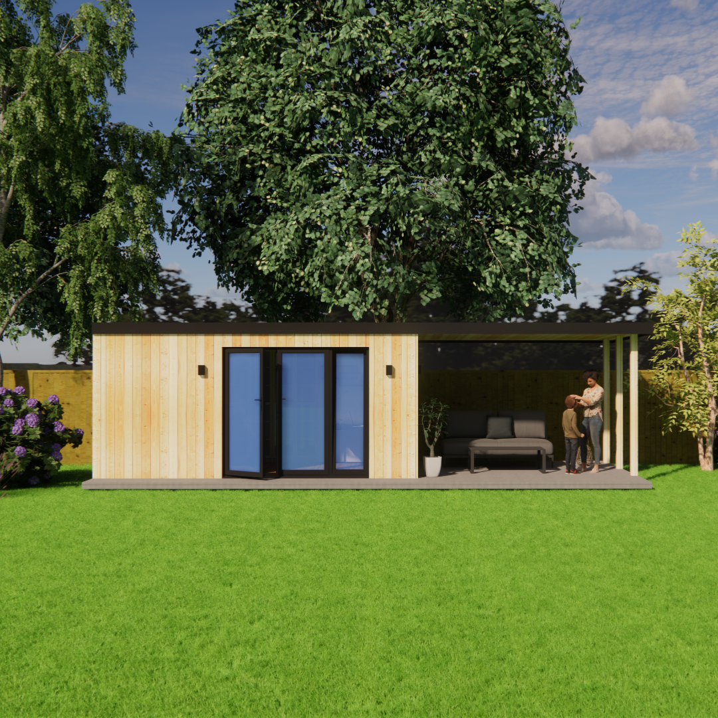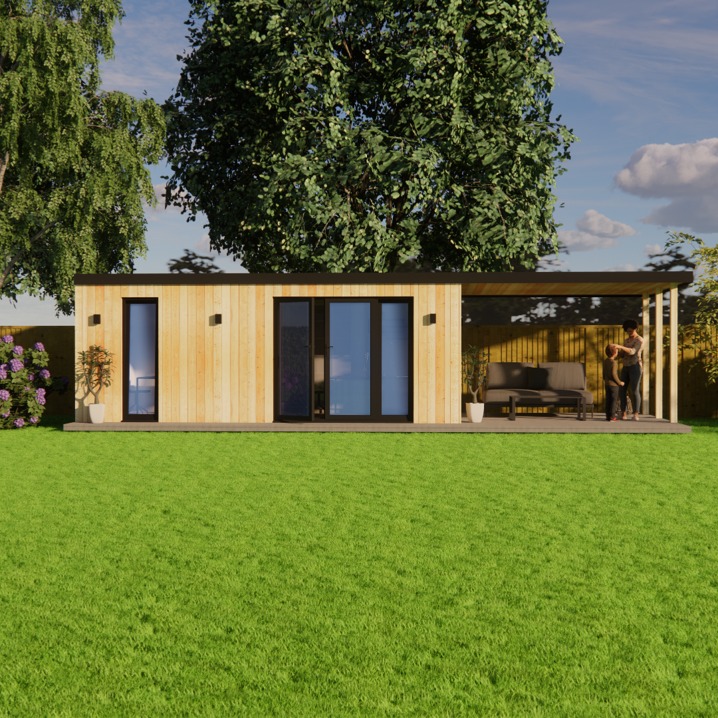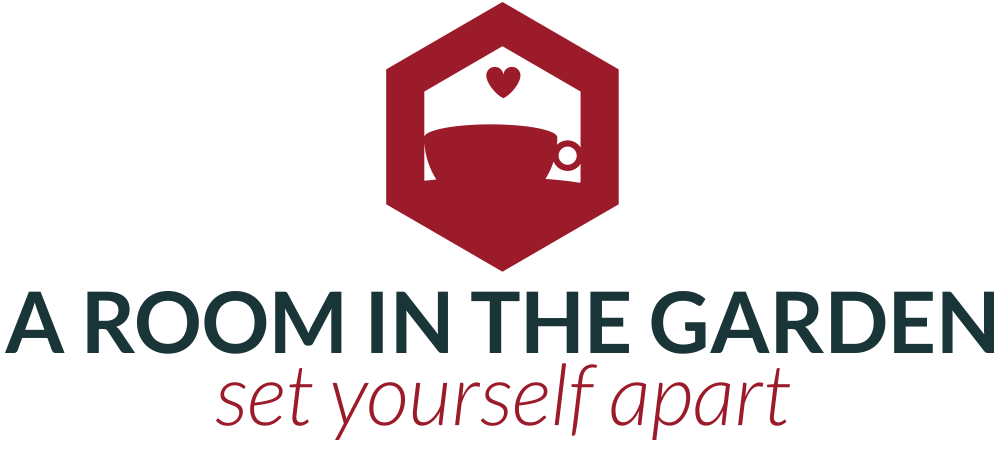TETTO.38.62
Dimensions: 3.8m x 6.2m (12.46 x 20.34 ft)
£56,444 inc. VAT
All our garden rooms are built on site and finished to the highest standard, so all that’s left for you to do is relax and enjoy.
WHAT IS INCLUDED
Composite pedestal base
100 mm SIP panels for the walls and floor (U-value: 0.3 W/m²K)
120 mm SIP panels for the roof (U-value: 0.22 W/m²K)
Treated Redwood cladding on the front and 1 short side
Corrugated boards on the back and 1 short side
Anthracite uPVC double-glazed French doors and a tilt-and-turn window set (or sliding door option)
Internal walls and ceiling plastered and painted white
White painted MDF skirting boards
Commercial-grade laminate flooring
8 flush-mounted LED ceiling lights
4 external up-and-down wall lights
1 humidistat ventilation fan
6 double sockets (3 with integrated USB ports)
1 smart light switch
uPVC guttering system
Running of the internet cables
Installation of a dedicated fuse box
Electrical certification
On-site portaloo for the duration of the build
Waste removal and safe disposal
TETTO.38.62
Dimensions: 3.8m x 6.2m (12.46 x 20.34 ft)
From £56,444
All our garden rooms are built on site and finished to the highest standard, so all that’s left for you to do is relax and enjoy.
WHAT IS INCLUDED
Composite pedestal base
100 mm SIP panels for the walls and floor (U-value: 0.3 W/m²K)
120 mm SIP panels for the roof (U-value: 0.22 W/m²K)
Treated Redwood cladding on the front and 1 short side
Corrugated boards on the back and 1 short side
Anthracite uPVC double-glazed French doors and a tilt-and-turn window set (or sliding door option)
Internal walls and ceiling plastered and painted white
White painted MDF skirting boards
Commercial-grade laminate flooring
8 flush-mounted LED ceiling lights
4 external up-and-down wall lights
1 humidistat ventilation fan
6 double sockets (3 with integrated USB ports)
1 smart light switch
uPVC guttering system
Running of the internet cables
Installation of a dedicated fuse box
Electrical certification
On-site portaloo for the duration of the build
Waste removal and safe disposal
Start your journey
Your journey begins by filling out the form.
We’ll call you soon to have this first, initial conversation. Also, remember to check your mailbox, as straight after filling the form we send you some questions which will help you to make your project even more special.
If forms are not your thing, simply call us
on 01273 044 507 or send us an email
to hello@aroominthegarden.co.uk
We’re in the office from 9.30 am to 5 pm, Monday to Friday.
