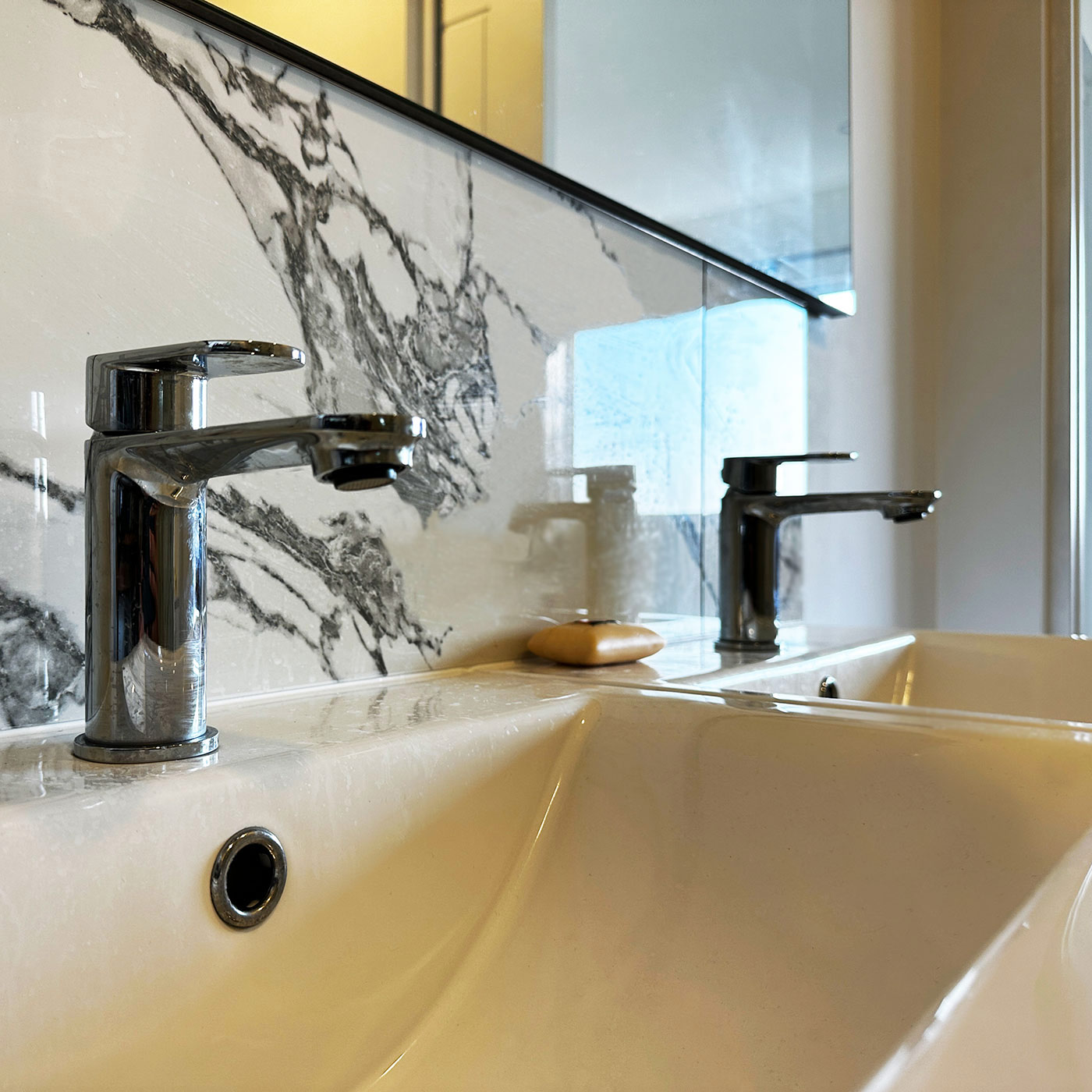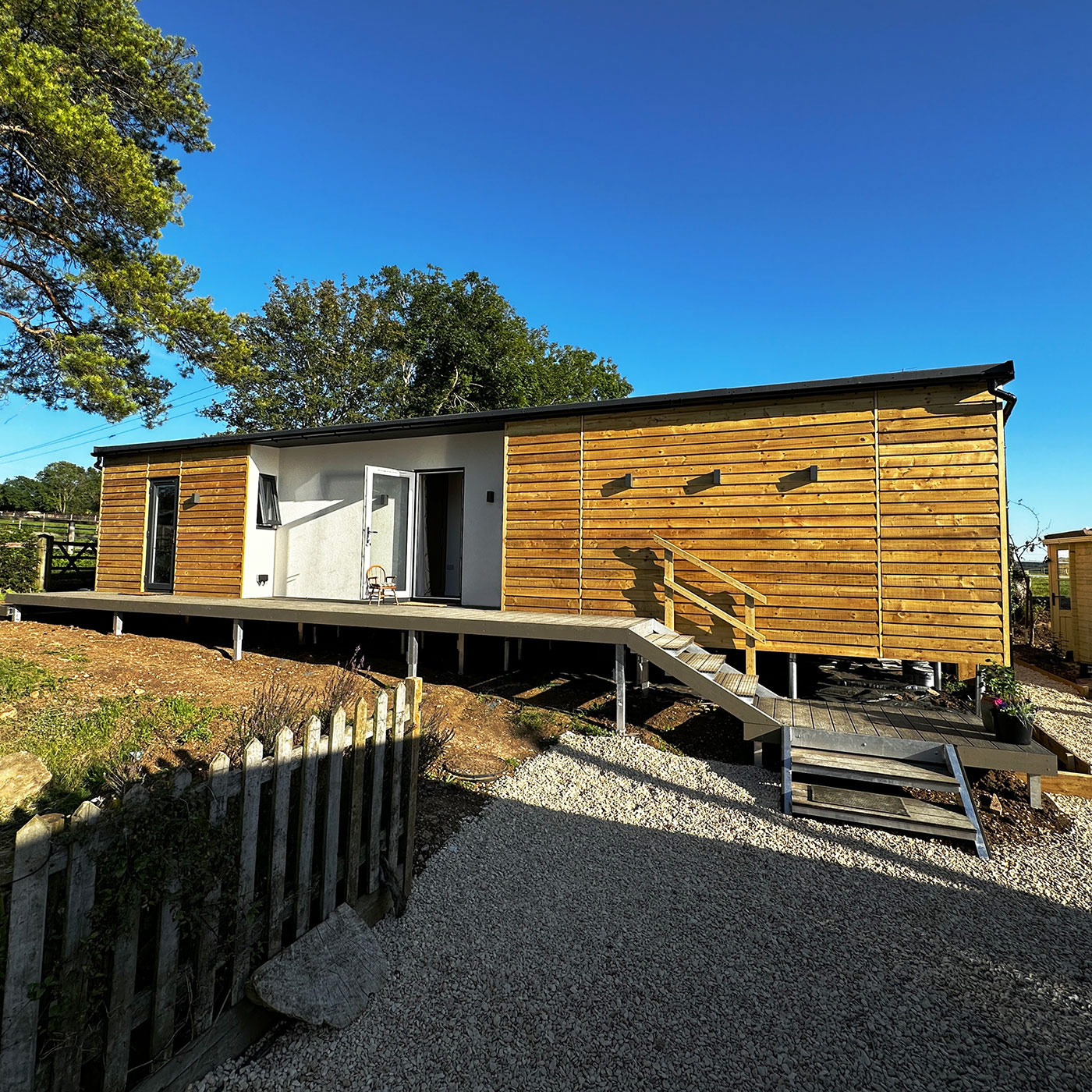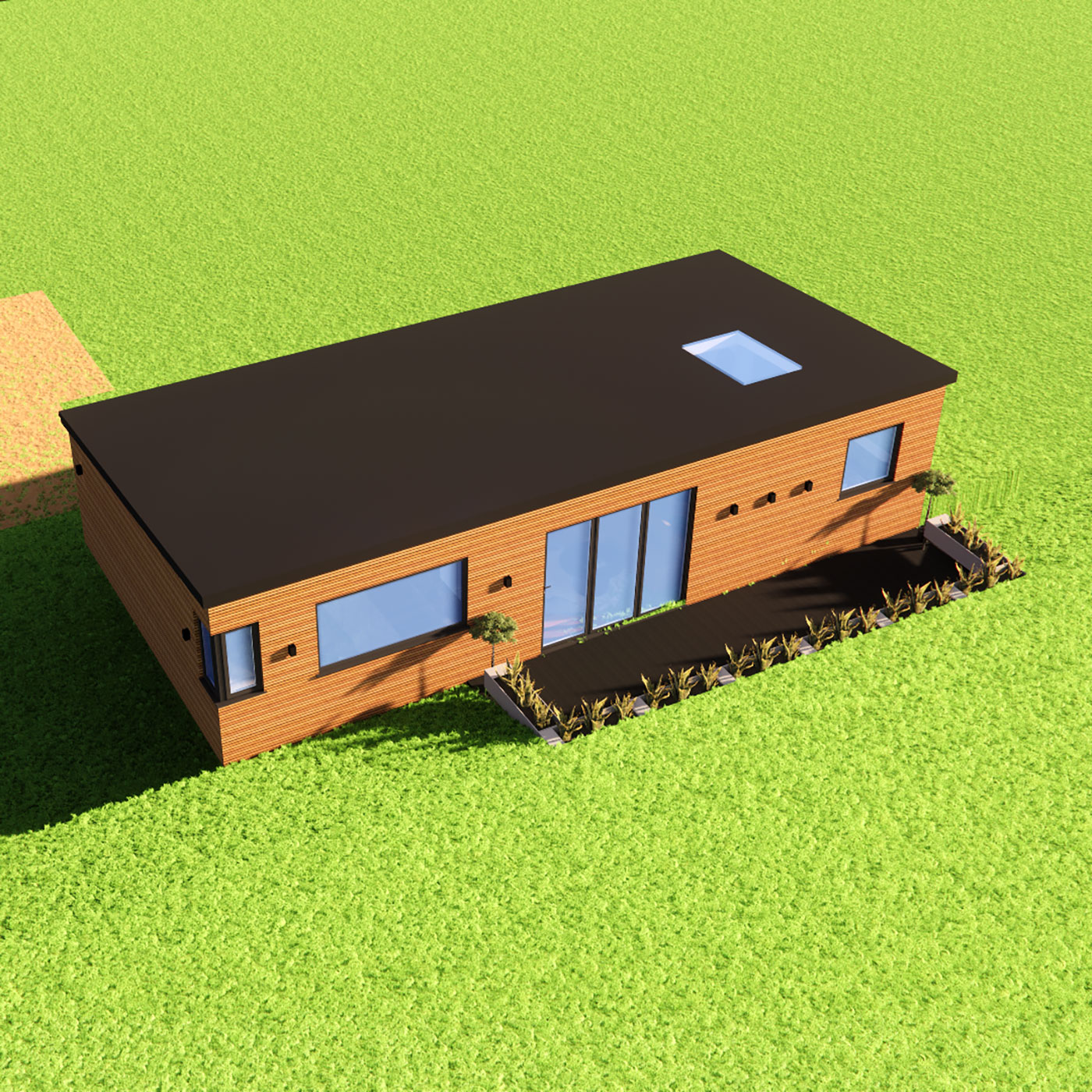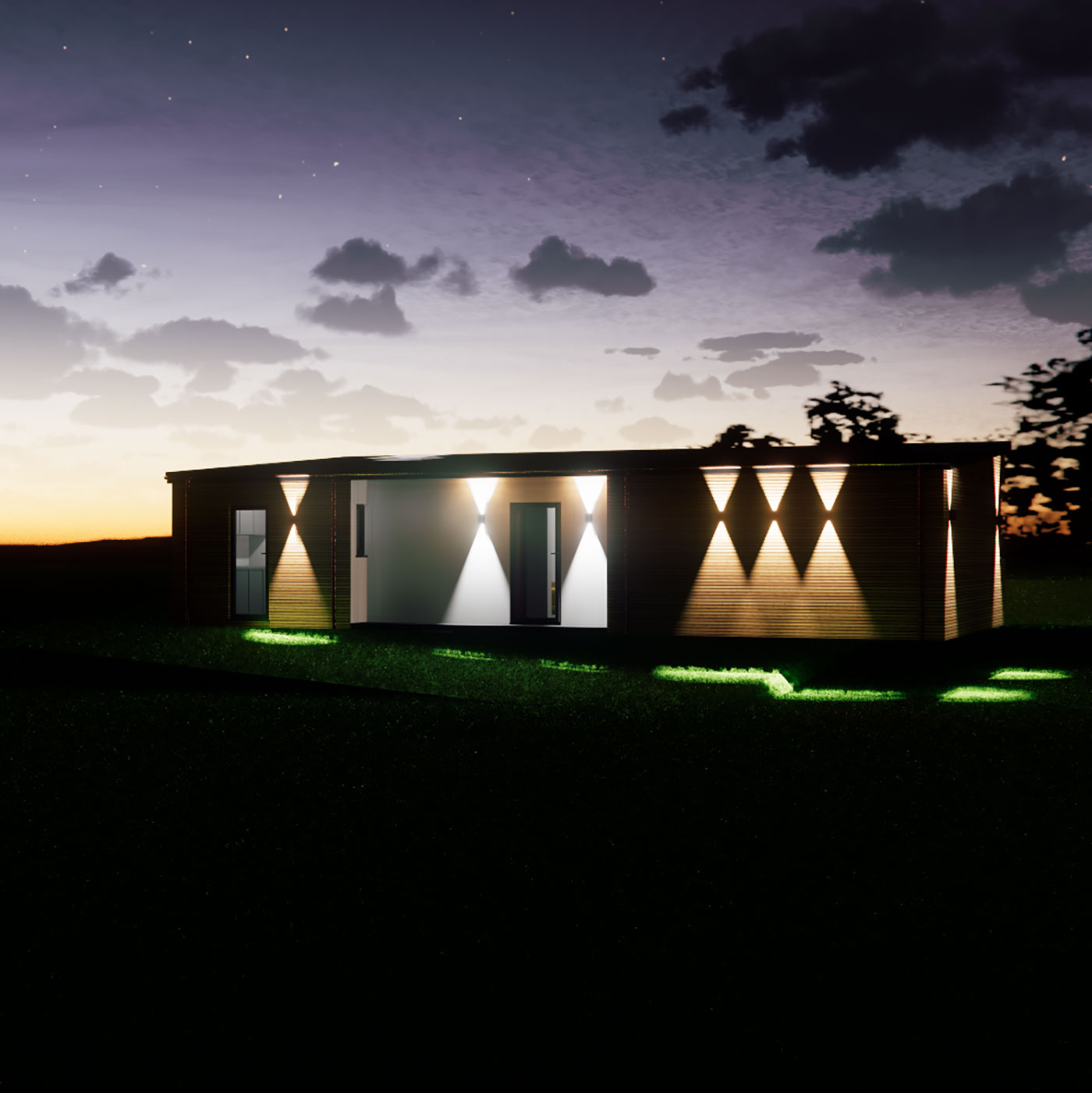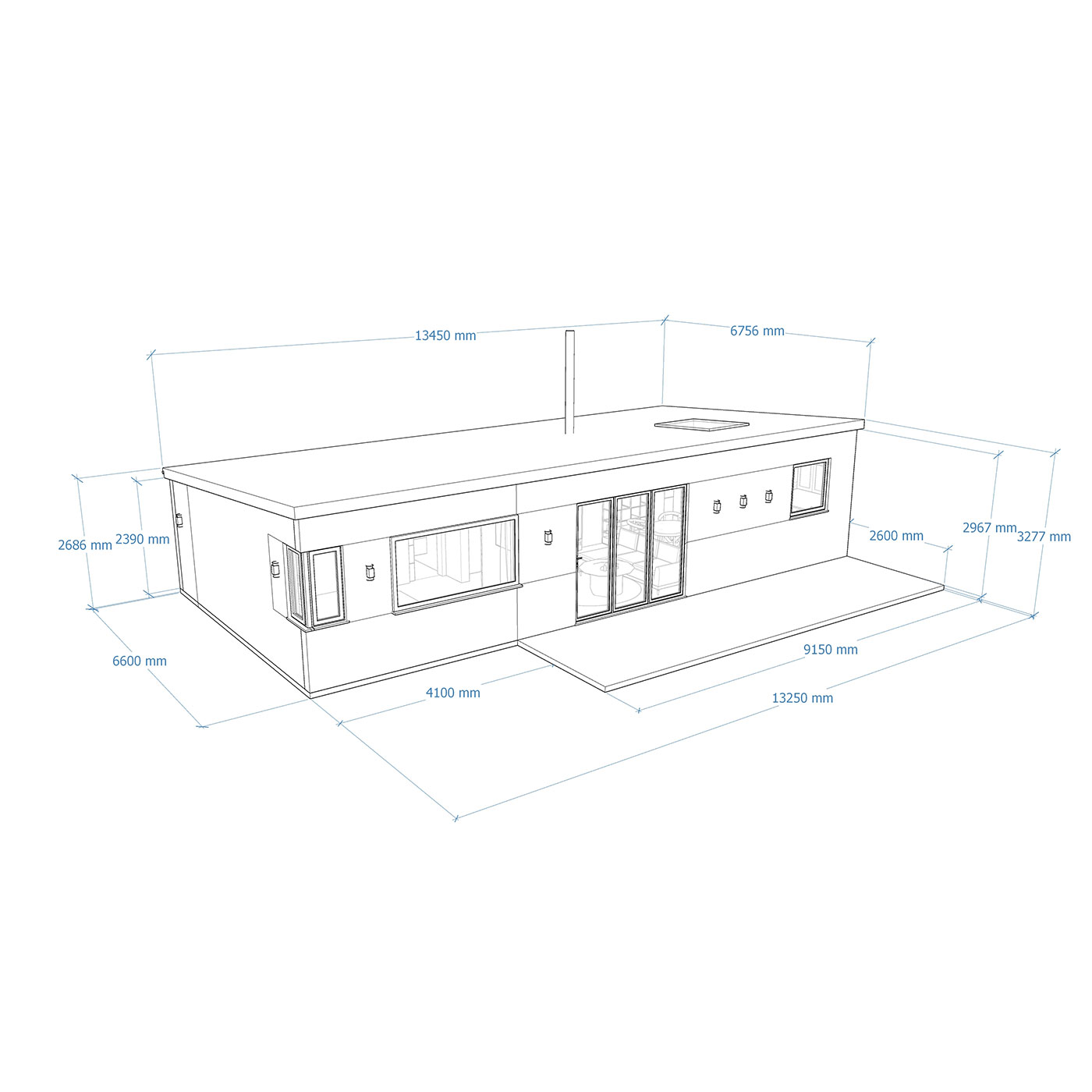A ROOM WITH A VIEW
Chipping Norton, Oxfordshire
With a vast area of land to work with, we travelled up to Oxfordshire to give our clients their new ideal home, inside and out. From custom-made cabinetry to finding the external finish, this mobile home was designed and built to perfectly fit the client’s preferences, lifestyle and personality.
PHOTO GALLERY
DESIGN BOARD
PROJECT DETAILS
The story: Our clients wanted to return to their farm in Oxford, a place they had once called home. Their daughter and her family were now living in the main house, so, they decided to build a new home on their beloved land, maintaining their independence while staying closer to their child and grandchildren.
They already had the perfect spot for their mobile home, right next to their field, offering a nice view of their horses and the beautiful natural surroundings.
All that was left to do was to find a company that could handle all the details, from designing and building to sorting out water connections and designing and installing the kitchen. They just wanted to sit back, relax, and watch their dream become reality.
Interior: This thoughtfully designed home provides spacious comfort. The ceilings reaching up to 3 meters create an airy, open atmosphere the moment you step inside. Custom storage solutions like the dual entry closets keep necessities organized and out of sight.
The heart of the home is the sage-hued kitchen with sleek black quartz counters. Appliances are safely out of a child’s reach yet accessible for all with large handles on the cabinetry. A skylight overhead bathes the space in natural light.
The spacious bedroom provides stunning views through the expansive fixed glass wall. Fresh air flows in through the open/tilt windows. Custom sliding doors reveal a roomy walk-in closet, outfitted with handy storage solutions like shelves, drawers and clothing rails. Also accessible is the luxurious ensuite featuring his and hers vanities and a spacious shower for starting the day.
Exterior: Despite the sloped land, ground screws level the mobile home with ease. Redwood timber cladding wraps the exterior in rustic warmth, complementing the rural farm surroundings. A recessed entrance creates a charming sheltered outdoor area, breaking up the straight mobile home lines for added visual interest. Contrasting white render accentuates this effect, pairing dynamically with the cladding to distinguish the front façade.
The front door aligns perfectly with the back bi-folding doors, offering a sneak peek of the beautiful landscape beyond. Stepping outside, a small deck extends the indoor space, an idyllic spot to unwind on a warm evening and soak in the scenic views.
Finished Product: Our clients put their trust in us to make the right choices for their new home. By understanding their needs and daily routines, we successfully gave them a home perfectly tailored to fit their lifestyle. It was a wonderful journey from start to end, and it’s a beautiful thing to see our clients living comfortably in their new space which will be enjoyed for years to come.
Start your journey
Your journey begins by filling out the form.
We’ll call you soon to have this first, initial conversation. Also, remember to check your mailbox, as straight after filling the form we send you some questions which will help you to make your project even more special.
If forms are not your thing, simply call us
on 01273 044 507 or send us an email
to hello@aroominthegarden.co.uk
We’re in the office from 9.30 am to 5 pm, Monday to Friday.








