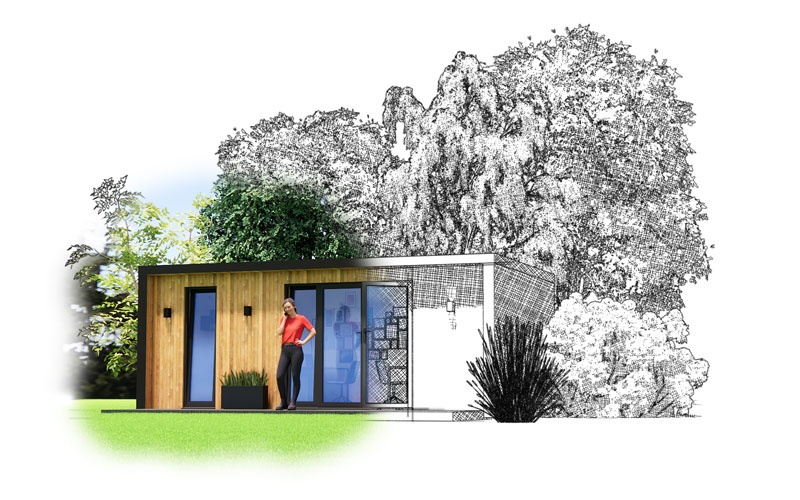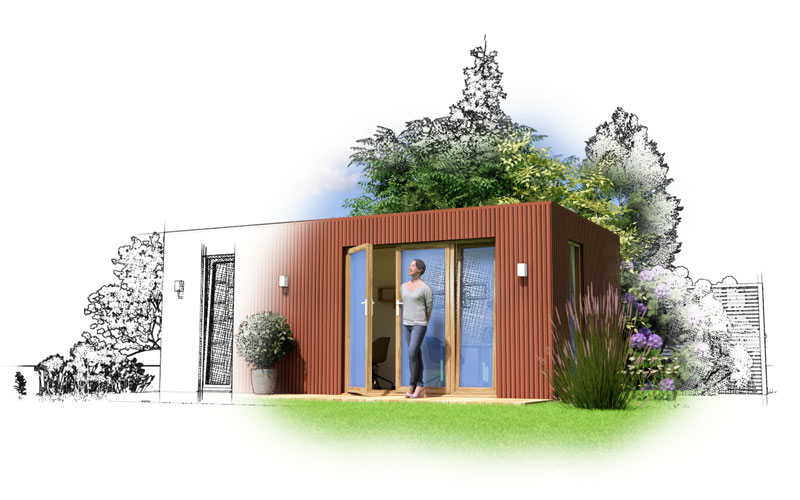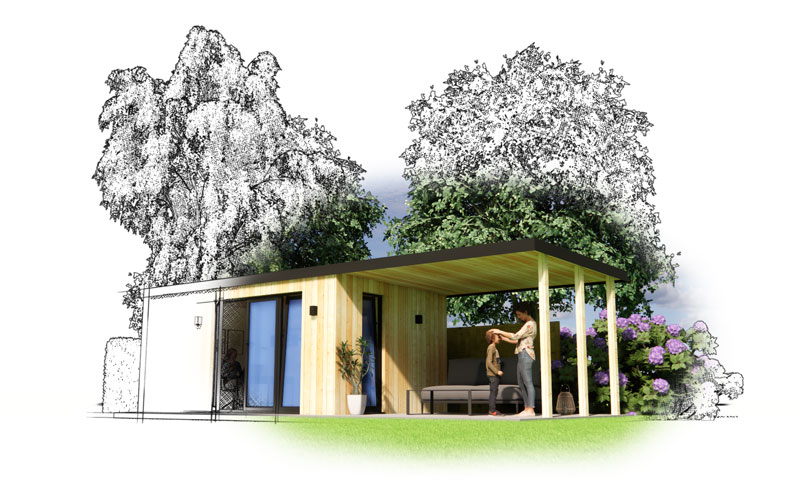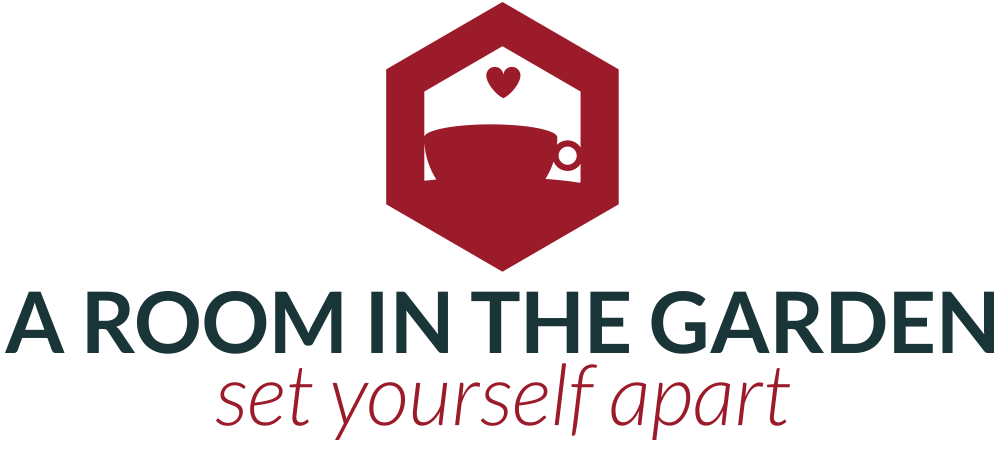GARDEN ROOMS
Our garden rooms are designed to feel like a true extension of your home. Thoughtfully planned around your needs and carefully built by our in-house, experienced professionals, they’re made to last. Choose from a wide range of shapes, sizes, and finishes to create a space that’s exactly as you imagined.
GO BESPOKE!
Create your perfect outdoor building with our truly bespoke designs. Whether you planning a special garden office, a gym for you and your family, a golf simulator or a display garage for your classic vehicles, just tell us what you have in mind and let us guide you with our experience and creativity.
Thoughtfully designed with individuality in mind
Seamless turnkey solutions
Free pre-planning check and application assistance
10-year structural warranty
Fully insulated for year-round comfort
Dedicated, Personalised Customer Care
BOOK YOUR FREE SITE SURVEY
Think of our site survey as the first step in bringing your vision to life. We’ll meet you in your garden, explore what’s possible, and plan every detail to make sure your new space is everything you imagined – and more.
Meeting in Your Garden
Spend focused time with your designer to define your needs, project scope, and aesthetic vision – all from the comfort of your own garden.
Assessing Your Space
Have your site measured, scanned in 3D and photographed for the best outcome tailored to your property.
Selecting Your Finishes
Explore materials and details – from cladding, doors, and windows to interior finishes and bespoke features – to create a space that’s uniquely yours.
Optimising Your Budget
Get expert advice on the most cost-effective and efficient construction strategy to meet your budget goals.
Answering Your Questions
Gain a clear understanding of every step – from planning and build timelines to our full turnkey service – and have all your questions answered.
Receiving Your Estimate
Receive a detailed, itemised proposal a few days after your survey, outlining the full scope and cost of your project—complete transparency, no surprises.
GARDEN GYM
SUMMERHOUSE
GAMES ROOM
YOGA STUDIO
GOLF SIMULATOR
POOL HOUSE
GARDEN OFFICE
CLASSIC CAR GARAGE
CINEMA ROOM
GARDEN RETREAT
THERAPY ROOM
SENSORY SPACE
SAUNA
and more…
YOUR EXPERTS IN GARDEN ROOM DESIGN ACROSS THE UK
From bustling city suburbs to peaceful countryside retreats, we’ve helped homeowners across the UK design garden rooms that feel perfectly at home in their surroundings.
Our nationwide experience means we understand regional planning requirements, environmental factors, and individual design preferences, ensuring every project runs smoothly from concept to completion.
Your garden room starts with an idea, and we’ll take care of the rest.
READY TO CREATE YOUR DREAM SPACE?
Ready to Build Your Dream space?
Getting started is simple:
1. Submit your details using the form below. You’ll receive an instant confirmation email.
2. We’ll review your information and call you shortly after to discuss your ideas and schedule your free site survey.
Prefer to talk now? Call us directly on 01273 044 507 or email us at hello@aroominthegarden.co.uk. We’re available Monday to Friday, 8:30 am to 5:00 pm.
Your privacy is our priority. We never sell your data, keep client identities confidential, and promise no spam.
FREQUENTLY ASKED QUESTIONS ABOUT GARDEN ROOMS
Do I need planning permission for a garden room?
Our garden rooms do not require planning permission in 99% of cases. If they do for any reason, there is a high chance we can install them as a mobile home. In this case, according to the law, they are not classified as buildings. Therefore they can be installed in areas where obtaining planning permission from the council is often impossible, or where permitted development rules do not apply.
How tall can the building be?
Under permitted development it could be between 2.5m and 4m depending where it will sit in your garden. If installed as a mobile home the limit is 3.05m (10 ft) between floor and ceiling. There is no restriction on the external height. Recommended height by us is 2.4m (7.87 ft) between the floor and the ceiling, as this gives a comfortable amount of room.
Will there be a problem in installing a bathroom if my garden slopes down?
No, we can install a toilet more than 100m (328 ft) away and 7m (22.96 ft) below your house. If your house is further away there are other options which will solve the issue.
Can you install a green roof?
Yes, we can, and it is a lovely feature to add. We usually advise a green roof when you can see the roof of your new building from the house.
Will I be able to fit my gym equipment, especially my treadmill?
Yes, you will. We will find a specific solution or suggest that you increase the internal height of your building to 2.4m (7.87ft) like in our standard room.



