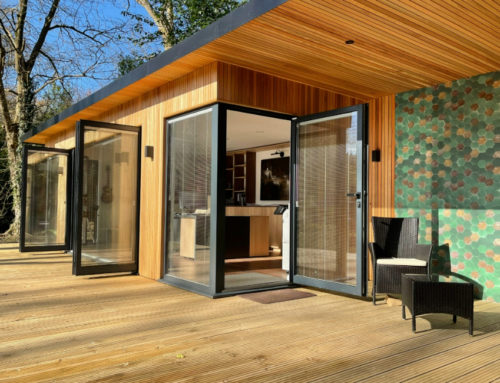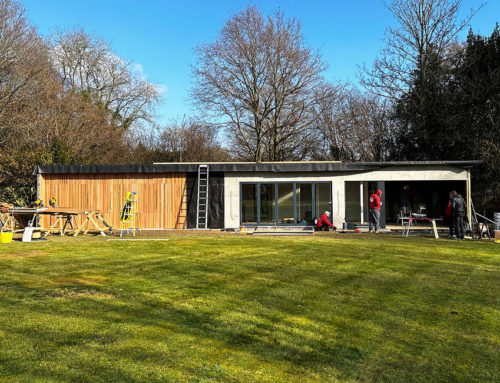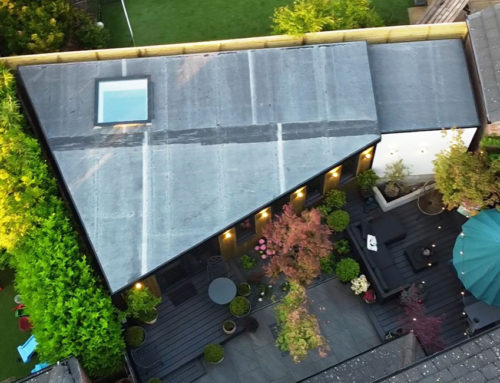When my husband and I had the initial idea to start a bespoke summer house and garden office company, our first step was to research the regulations for outdoor structures to determine if planning permission would be required.
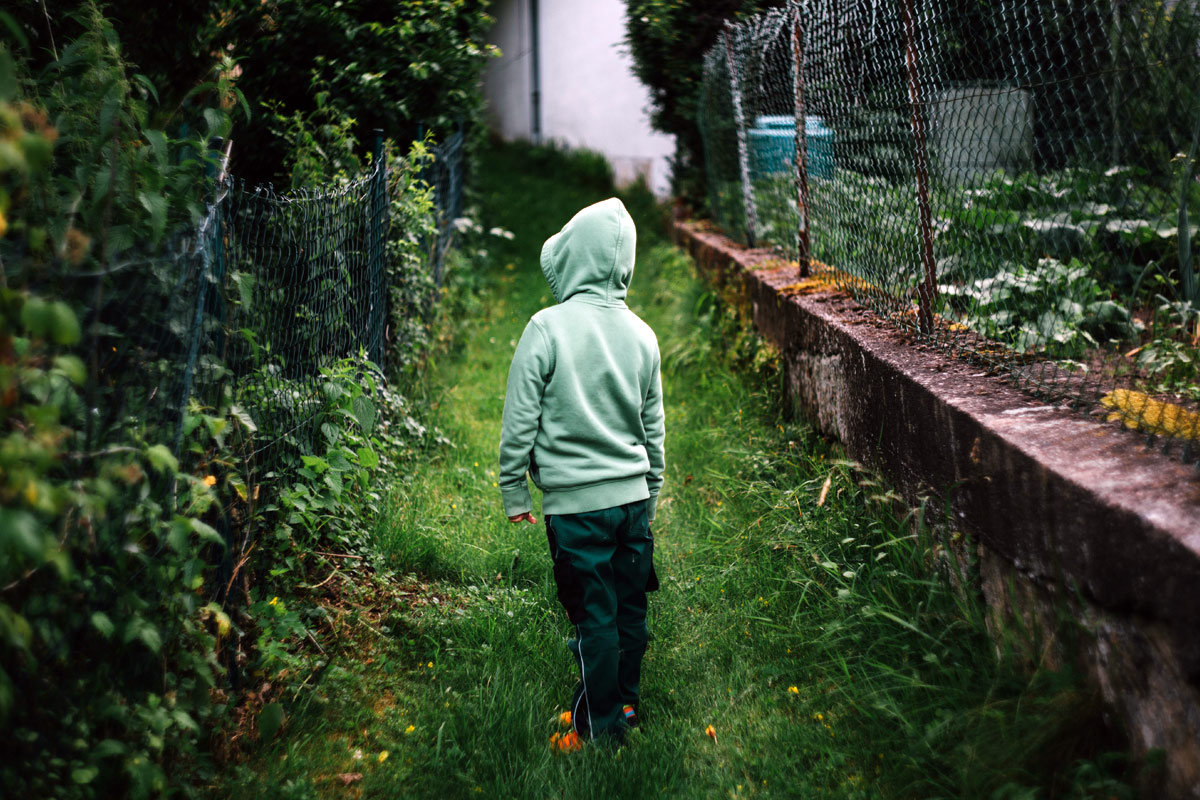
After searching online, I found many articles indicating that generally, garden buildings are permitted development and planning permission is usually not needed, provided certain criteria are met. This was reassuring, but the vague language like “in general” and “usually” still left some uncertainty.
To get definitive information, I knew I needed to consult the official documents directly. This was not a straightforward search, but I persevered and located the authoritative guidance! I was so pleased to have the official word in hand. Now I could be 100% confident the information was accurate.
As with many official documents, it was lengthy and complex in parts. But not to worry! I’ve summarized the key points for you here. And if you want to review the original guidance yourself, if you want to review the original guidance, you can find it here.
The criteria for garden buildings to be permitted development without needing planning permission are as follows:
1. The building should not be closer to a road or a public highway than the original house (The house as it was first built, or as it was as of 1 July 1948. An extension, even if done by the previous owner, is not considered original house, unless it was done before 1 July 1948.)
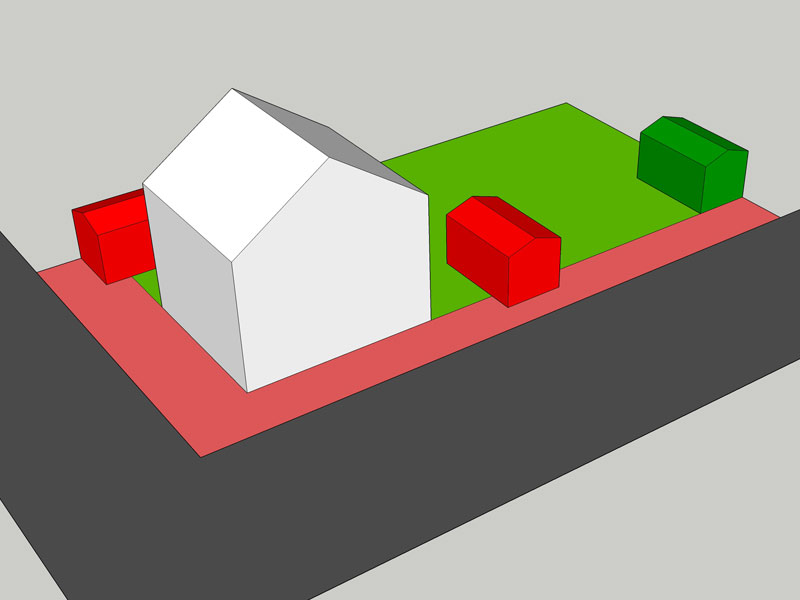
2. The building should not occupy more than the 50% of the area surrounding the original house
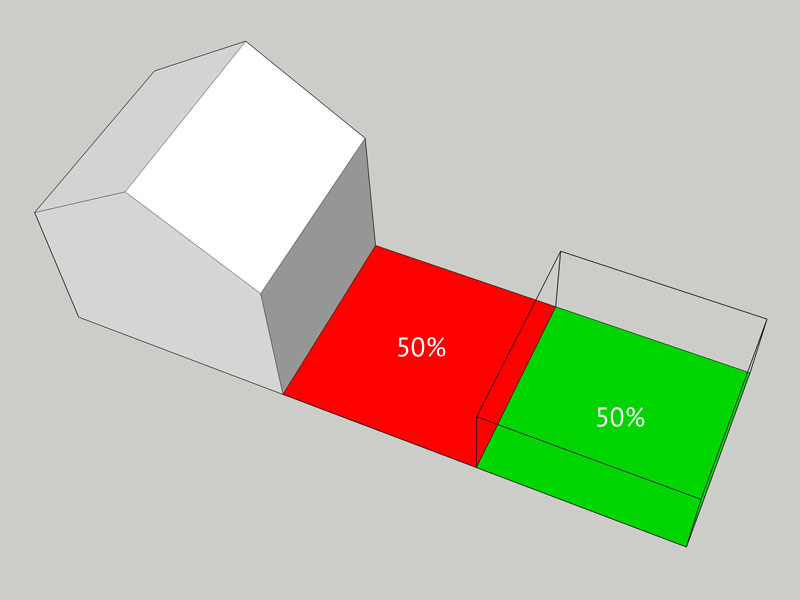
3. In National Parks, Areas of Outstanding Natural Beauty or World Heritage Sites, if situated more than 20 metres away from any wall of the house, the building area can not exceed 10 metres square.
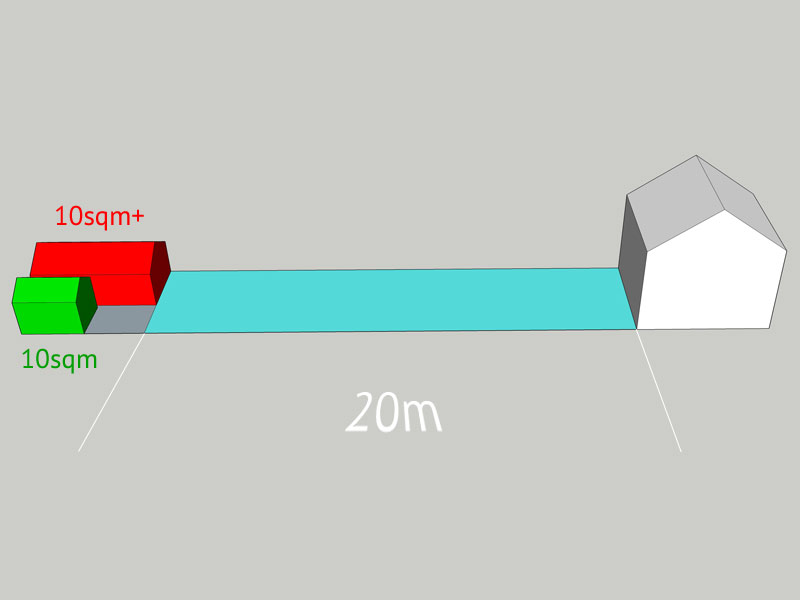
4. The building height should not exceed:
– 4 metres in the case of a building with a dual-pitched roof
– 2.5 metres in the case of a building within 2 metres of the boundary of the garden
– 3 metres in all other cases
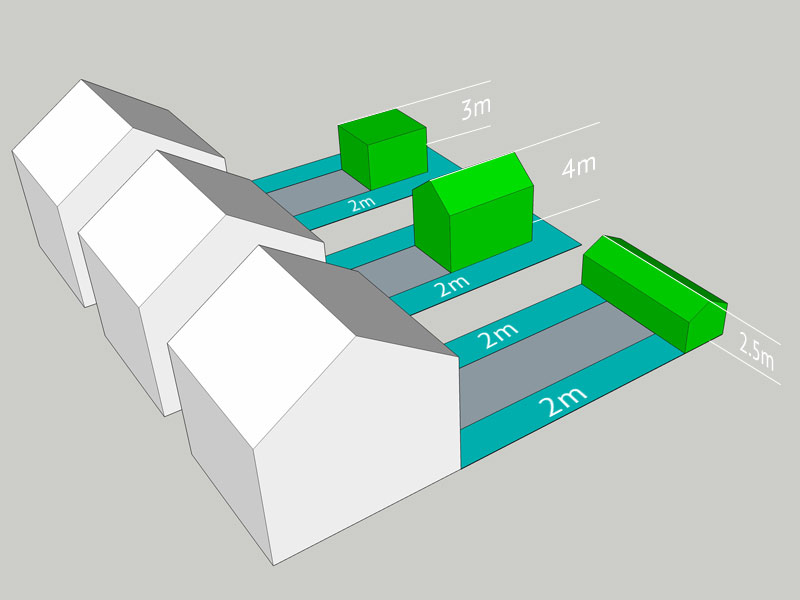
5. The building is not to be used as a self-contained accommodation
6. The building can not have an antenna
7. If the building is situated on top of decking, the latter can not exceed 30 cm in height
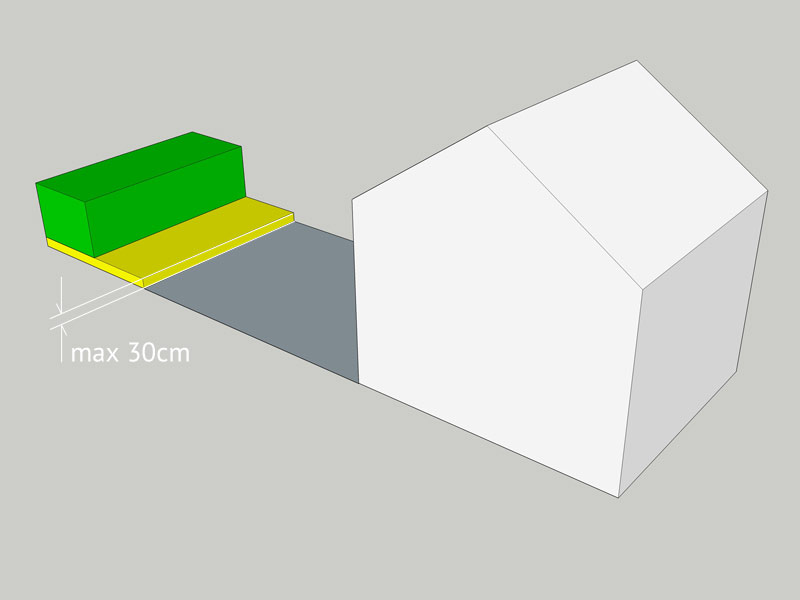
I hope you have found this little article useful. But if you have any doubts or questions please do not hesitate to contact us. And for those of you that need a bit of inspiration have a look to our article 20 summer house idea to inspire you.
