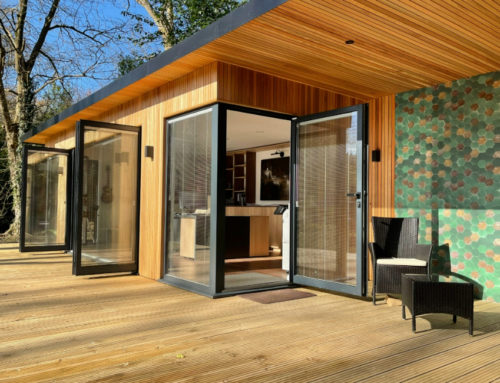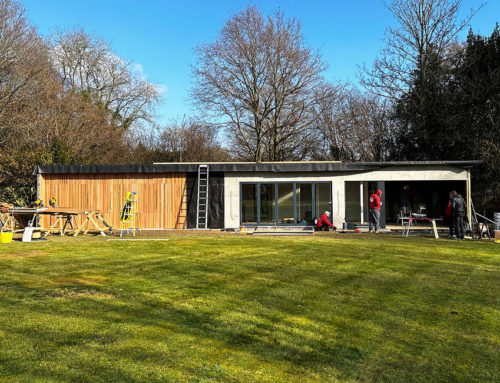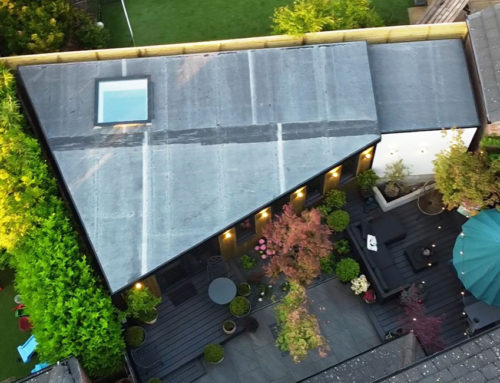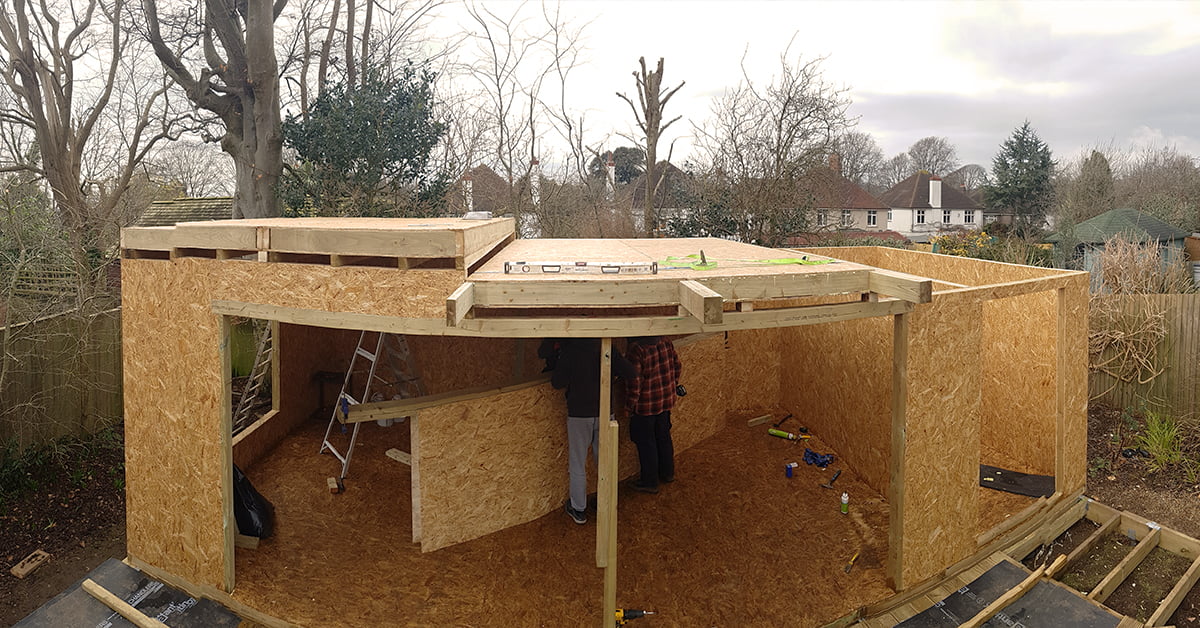
When building the framework of a garden room, we trust SIP panels more than any other building material. We explain what SIP panels are and go through the benefits they offer.
One of the most, if not the most vital part of a garden room, is the framework. It will support everything from the roof to the cladding to the sockets. But more importantly, it will play a crucial role in insulating your garden room.
We often get asked by clients if they would be able to use their garden room all year round. Thanks to the way we build our framework, those clients can sit comfortably in their space whatever the weather.
The key ingredient to maximising the insulation of a garden room would be our preferred walling material: SIP panels.
Some professionals may claim that brick is better for constructing walls. However, this argument primarily comes from a fear of the unknown. We firmly believe that SIP panels carry more benefits, especially when building something like a garden room.
What Are SIP Panels?
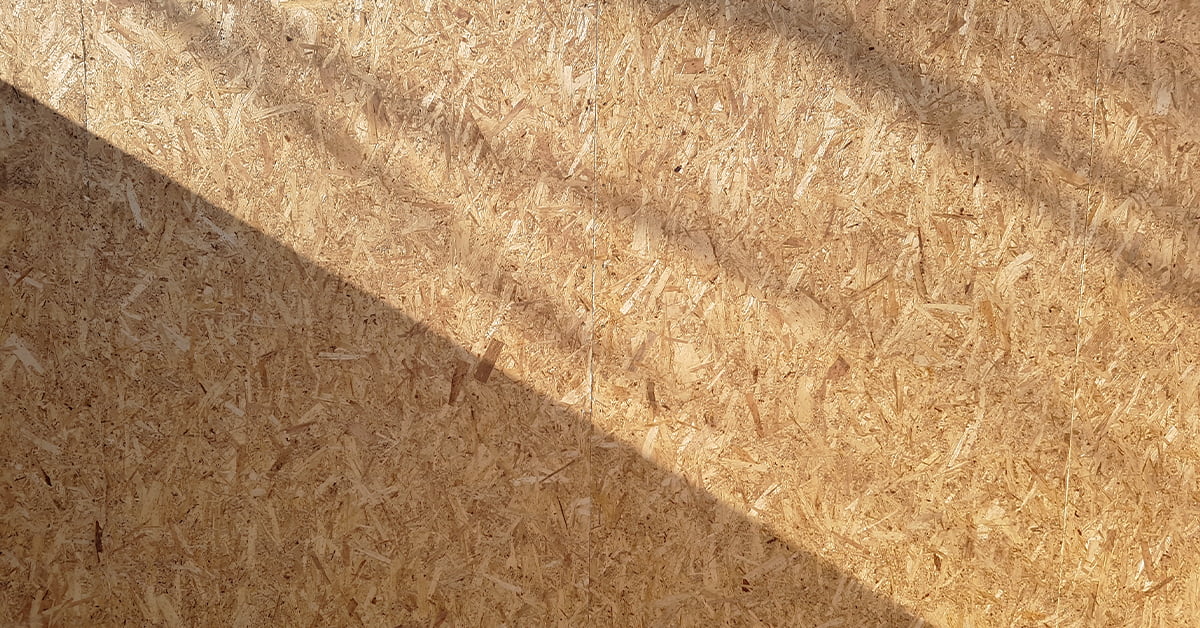
Firstly, what does SIP stand for? The answer is Structural Insulated Panels. With that said, they do precisely what the name suggests; structurally insulate your garden room.
SIPs consist of a rigid foam core sandwiched between two timber strand boards (called OSB boards). While the OSB boards add to the durability of your garden room, the central foam board provides excellent insulation.
While SIPs used to be more commonplace in American construction, the UK would see them introduced in the 1990s. As a result, it is a newer and more innovative system than more traditional materials like brick.
SIP panels come in a range of thicknesses. As standard, we would use 100mm thick SIPs for the walls and flooring, and 125mm for the roofing. And the results have impressed both our builders and clients alike.
If you want to know more information about SIP Panels, you can visit our suppliers page here.
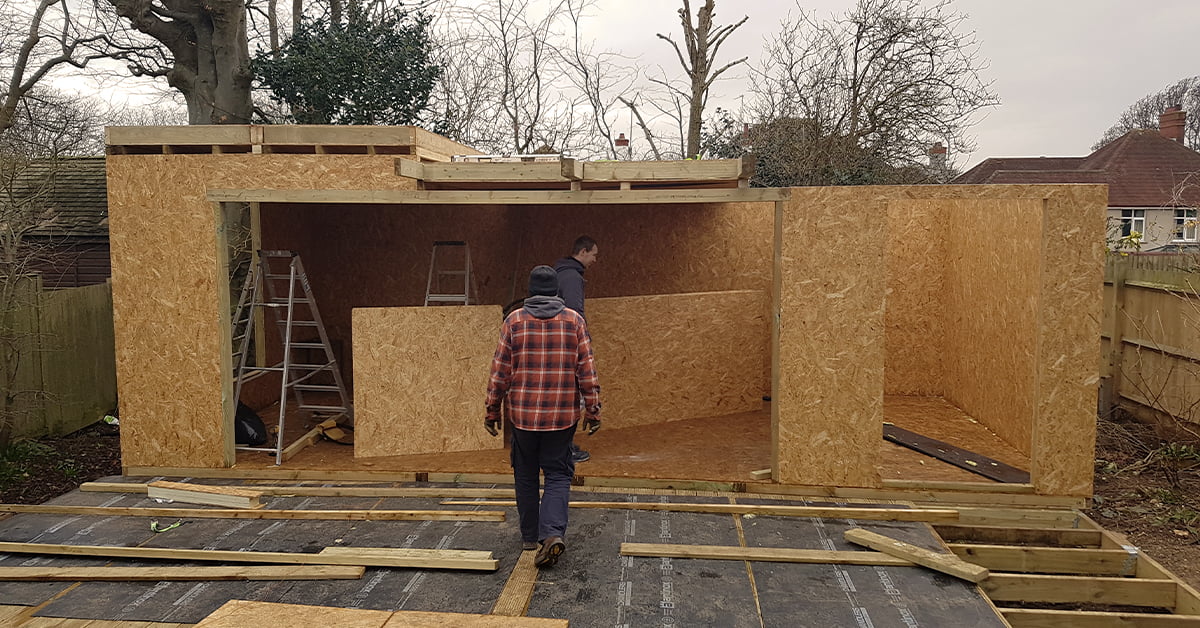
5 Benefits of Building with SIP Panels
As we’ve touched upon earlier, SIPs offer many benefits that play a massive role in your garden room’s quality. Below, we have listed a few of the most prominent reasons why we trust SIP panels so much.
1: Better Insulation
While brick has high durability, it doesn’t insulate nearly as well as SIP panels. Their exceptional thermal performance also makes them more energy-efficient and airtight, as a result.
2: Less Time to Install
When we’re able to construct something faster, everyone wins, including you. Using SIPs will save you more money on labour costs and let you enjoy your completed garden room sooner.
3: More Creative Freedom
SIP panels offer a flexible design that works with structures of different shapes and sizes. As a result, they remove countless limitations when it comes to our bespoke builds.
4: Great Sustainability
As mentioned in the first benefit listed, SIPs are very energy-efficient. As a result, they carry more sustainability credentials than other building materials and contribute positively to the environment.
5: Better Air Quality
Thanks to the airtightness that SIPs offer, your garden room will have more controlled ventilation and better condensation resistance. Thanks to this, they are less vulnerable to mould and mildew.
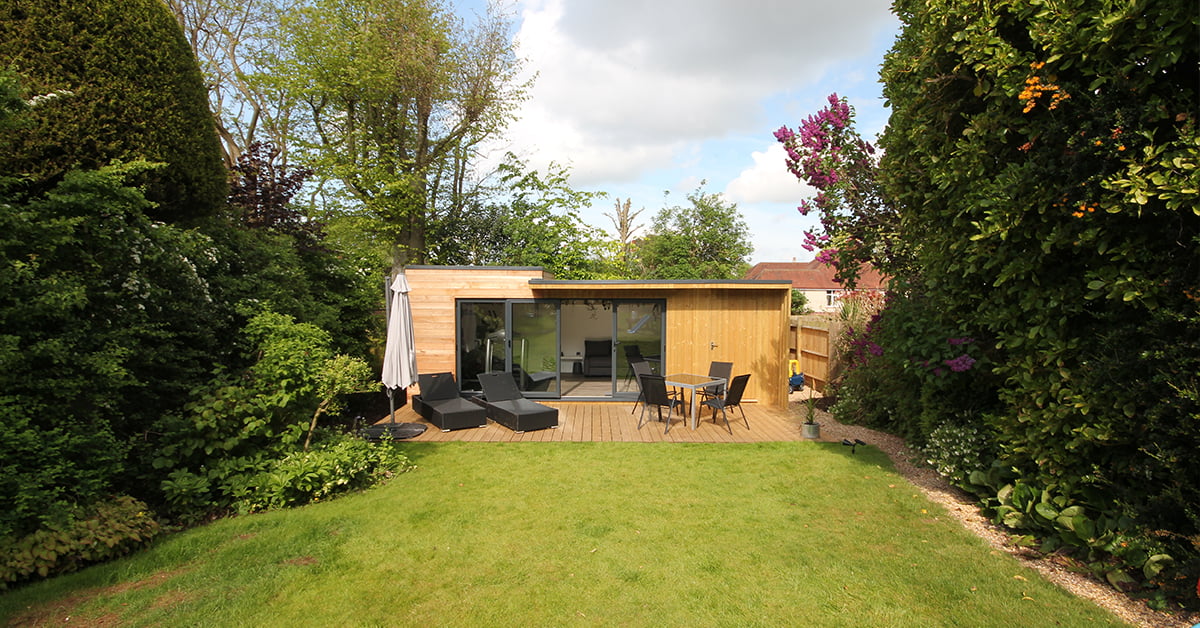
Versatile and Reliable
Thanks to the many excellent capabilities of the SIPs we use, our clients have been able to enjoy their garden rooms every single day of the year. On top of that, they can enjoy a space that’s as individual as they are.
After your very own individual space? We’d love to help!
Get in touch with us today, and take the first step towards bringing your dream garden room to life.
