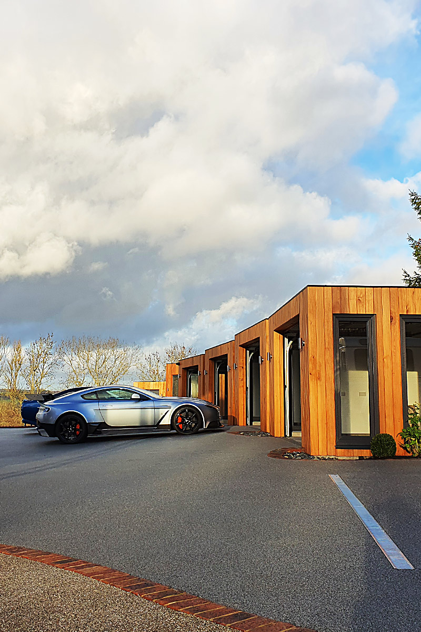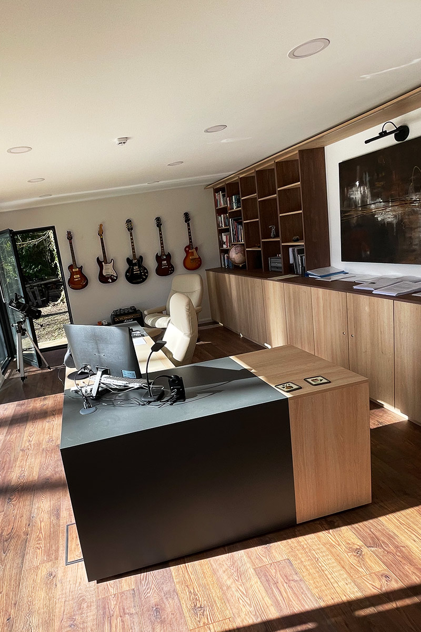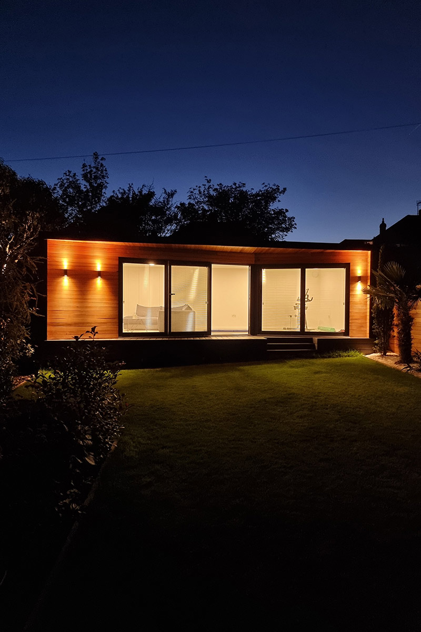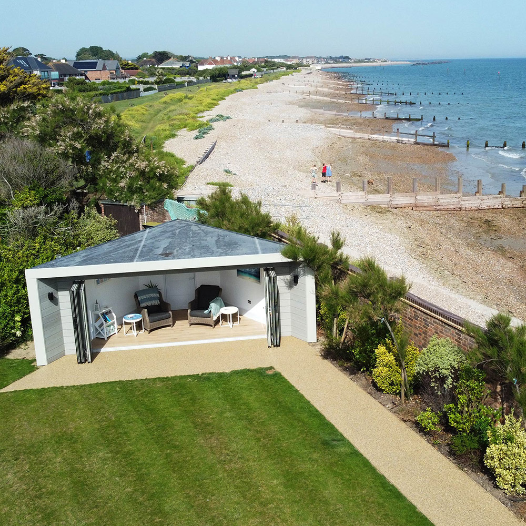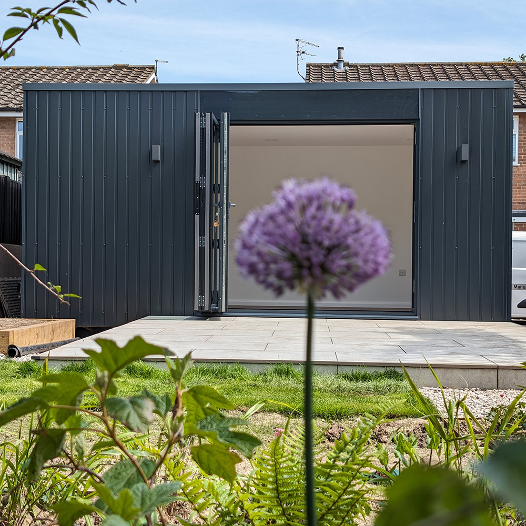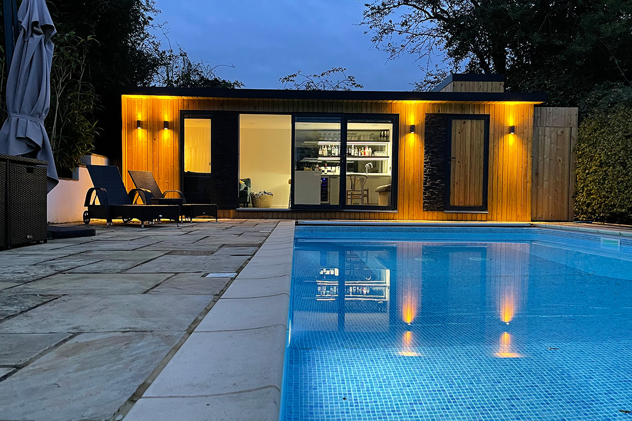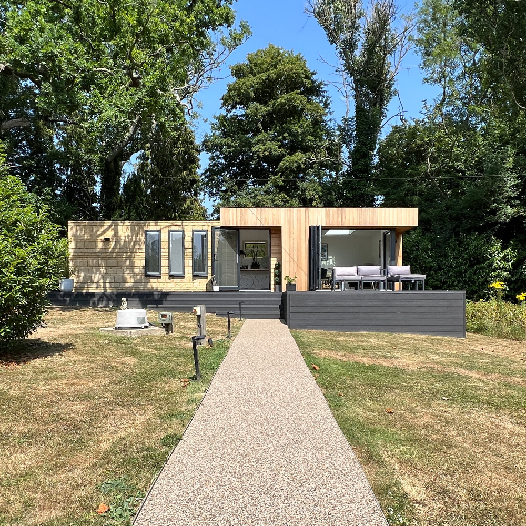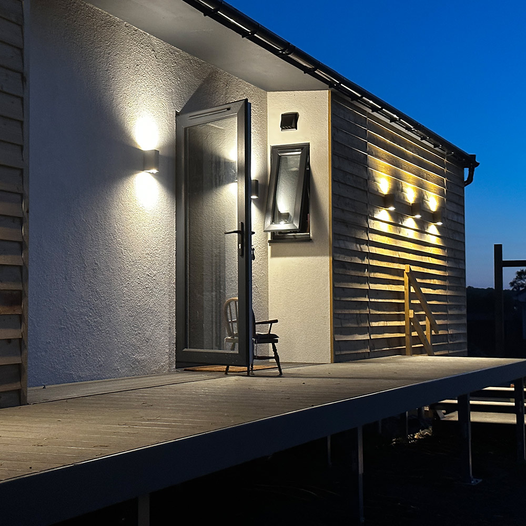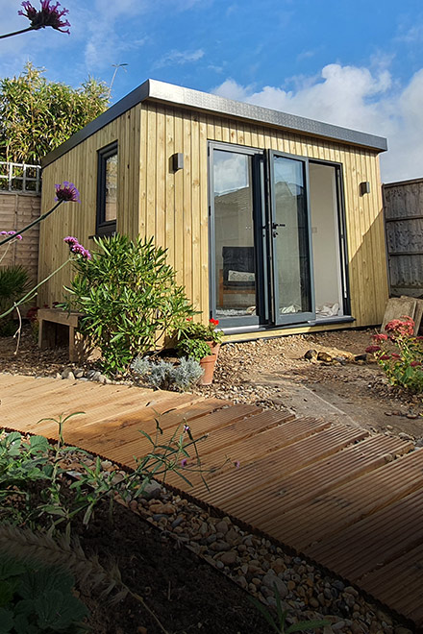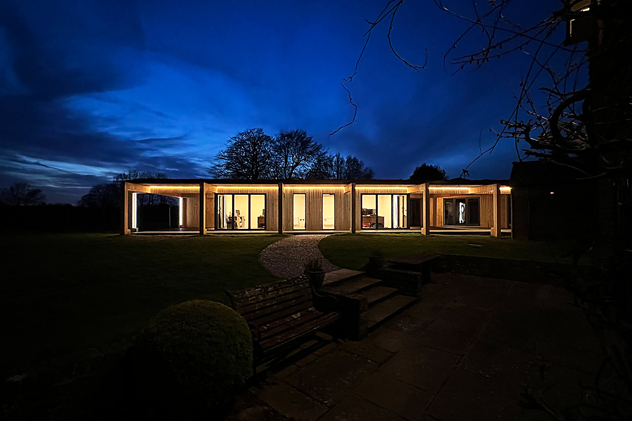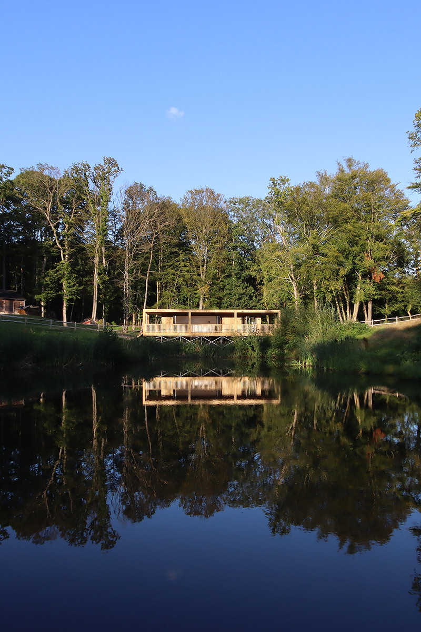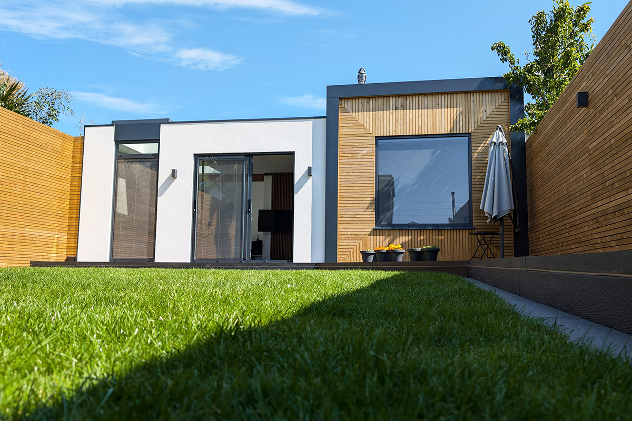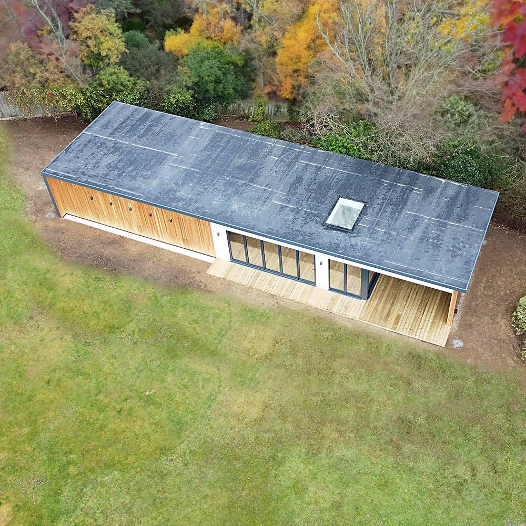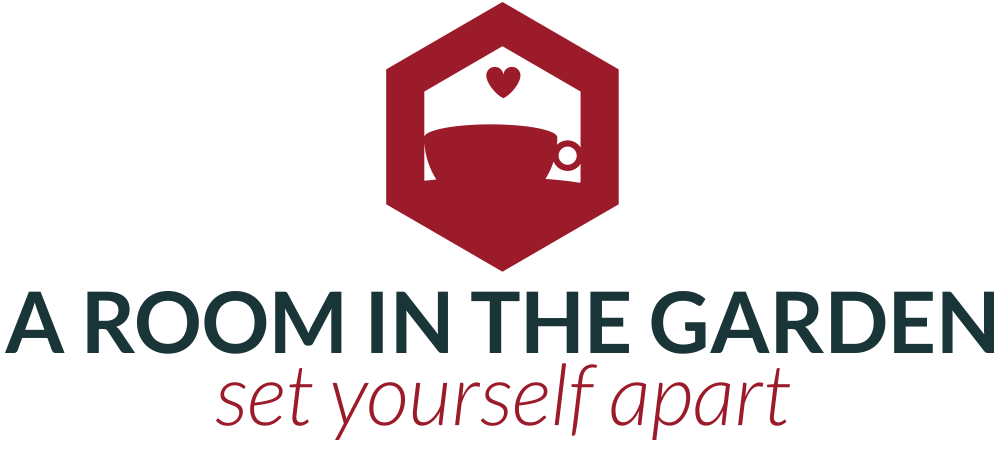UNIQUELY DESIGNED
GARDEN ROOMS
ANNEXES & MOBILE HOMES
UNIQUELY DESIGNED
GARDEN ROOMS
ANNEXES & MOBILE HOMES
Trustindex verifies that the original source of the review is Google. “Absolutely thrilled with our garden office! The team’s design vision was spot on, and the attention to detail throughout made the whole process effortless. It’s a beautiful, functional space that we love using every day. Highly recommended!”Trustindex verifies that the original source of the review is Google. A Room In The Garden – Absolutely Outstanding! I recently had the pleasure of working with A Room In The Garden to build a music studio in my garden, and I couldn’t be happier with the results. From start to finish, their professionalism, craftsmanship, and attention to detail were second to none. Of course, as with any major project, there were a few minor hiccups along the way, but what truly sets this company apart is how they handled them—with clear communication, efficiency, and a real commitment to getting everything just right. They listened to my needs, offered expert advice, and ensured that the final result was exactly what I had envisioned. Their team was punctual, hardworking, and always respectful of my space. Every aspect of the build was completed to the highest possible standard, and I can honestly say that my new studio is beyond what I had hoped for. It’s a beautifully crafted, functional, and inspiring space that will serve me for years to come. If you’re looking for a company that delivers top-quality craftsmanship with outstanding service, A Room In The Garden is the one to trust. I highly recommend them!Trustindex verifies that the original source of the review is Google. We have recently had a garden room completed by 'A Room in the Garden' and are so happy with this that we had to leave a review. This was completed exactly when they said it would and the finished result is amazing. It was a very stress free experience and I now have a very beautiful counselling room in my garden that is an asset to our house. Our thanks go to the team of builders and to the lovely husband and wife team that own the business.Trustindex verifies that the original source of the review is Google. Absolutely delighted with our new garden room! We were initially going to try a self build, but found A Room in the Garden and felt that their primo range would meet our needs. From the outset, Ivana and the team were responsive and communicated well. The build team were great, and ensured everything was finished to a very high standard. There were a few snags, all of which resolved within a day of them being reported. We wouldn’t hesitate to recommend the A Room In The Garden team!Trustindex verifies that the original source of the review is Google. Brilliant service from start to finish, lovely team and so efficient, also really good value. I have 2 garden rooms built but A Room in the Garden and so happy both times. All the work happened really fast to a great standard and the team were tidy and politeTrustindex verifies that the original source of the review is Google. I had an issue with my skylight. Ivana dealt with everything for me from start to finish. The repair was carried out to a high standard with photos of each stage of the work provided to me. Nothing was too much trouble for Ivana who was an absolute pleasure to liaise with. Highly recommend.Trustindex verifies that the original source of the review is Google. I'd like to say a big big thank you to "A Room in the Garden" for their amazing help and for the beautiful room they designed and built for me. Ivana and her team were fantastic and took all my needs in account and looked after me throughout the process especially as i am very nervous around new and different people, nothing was ever too much trouble when taking my things such as my anxiety and fears in to consideration. I look forward to spending more time in my own little oasis they created, where I can feel safe but enjoy the sun, This will be a great start in my recovery allowing me alittle more freedom from all my stress and anxieties, it will not only help with my mental health but my overall health in general. I really can't thank you enough and look forward to a wonderful new chapter in my life. Thank you so much for making my dream a reality. I would wholeheartedly recommend them to anyone looking for their own personal "Room in the Garden"
Thoughtfully designed with individuality in mind
Seamless turnkey solutions
Free pre-planning check and application assistance
10-year structural warranty
Fully insulated for year-round comfort
Dedicated, Personalised Customer Care
Love and passion. It all started with these two. Ivana, Italian fashion designer, and Lukas with an Architecture degree from Poland. Every day they keep enhancing and changing the lives of many clients they work with.
Connect with us @aroominthegarden for inspiration, ideas, and updates. Ask questions, get information and become a part of the family.
POPULAR USE FOR GARDEN BUILDINGS
As office rental prices go up and more businesses reach their audiences online, company owners are starting to save money by running the show from their homes. We feel that a garden office pod is an effective solution to the modern challenge of having a professional space that’s not only productive but also cost-efficient.
Read our article to get inspired today – Popular Garden Office Uses and Ideas
It’s time to hit the garden room gym! Travelling from your home to the garden gives you a lot more time to focus on exercise and training. Having a gym at home means you pick the music, control cleanliness and spend as much time on the equipment as you like. Organise free weights and kettlebells on shelves, mix cardio and strength training, fit a flat-screen TV for DVD or online workouts, and finally, there’s enough space for a punchbag! Train in privacy, whether you need a yoga space, room for a weights bench, a rowing machine or a super technical exercise bike. Maybe everyone in the house, if your family are happy to abide by your new gym’s strict rules of conduct, can join in with your fitness plan. Forget travel, there’s no membership fee, and no bodybuilders side-eyeing your routine.
Read our article to get inspired today – 5 Benefits of Having Your Very Own Garden Gym
There are many reasons why your designer garden building might be the perfect location for a backyard AirBnB. Maybe you live in beautiful countryside, or on the edge of an exciting town or city. There might be a wedding venue nearby or a famous walking route. Whichever it is, you could have the space for a cosy garden room BnB that people can book and enjoy. Rain or shine, you can have a comfortable, fully insulated space that can be used all year round, with electricity, a shower and WC and internet for a truly private and enjoyable guest house. Installing a garden guest room can add value to your property, it’s a functional spare room as well as a potential revenue stream for future buyers to consider. Create a safe and inviting space that is child-friendly, and simple to clean and maintain. Add useful storage for hiking backpacks or mountain bikes, encourage great experiences and get the best reviews.
Read our article to get inspired today – 11 Inspiring Ideas For Your Garden Airbnb.
An annexe is a great solution if you are looking for a self-contained space to host family and friends when they come to visit. Annexes are perfect for long-term accommodation for your parents or grandparents to live nearby but still enable them to have their own autonomy and privacy. Or it can simply be a place in the woods to go and relax with family and friends at the weekends. Similarly to our garden rooms, you can choose between our pre-designed collection or opt to have a designer garden room, which will enable you to choose size, shape, windows, external cladding and much more.
Not all storage garden rooms have to be a shed. If you are looking for a designer storage room which is both a practical and aesthetically beautiful space, or you need a dry safe place to store more delicate items, you are in the right place. When we design your storage garden room we will make sure that it will aesthetically match your taste and complement your garden while offering the best inside storage solution for all your needs.
A designer garden playroom would provide a perfect indoor area for your children to play, develop, learn and make a mess whilst also allowing you to reclaim your home space back and save you from the constant tidying of toys. In time, it could also double as a study space for older children or a place where they can practise their hobbies. When summer comes, swing open the doors to the playroom so children can enjoy the garden but also be out of the hot sun.
Read here for some ideas for baby-friendly garden rooms.
A garage conversion, or garage rebuild, is a great way to add much-needed living space to your home without building a completely new extension. It’s a cost-effective project that can add to the value of your house by utilising an area where many of us store boxes and tools. Converting a garage requires careful consideration to obtain the best use of the additional space and to improve the flow of your existing home. Will you go for a playroom, guest bedroom, new office, snug or extend the kitchen? Maybe you’ll be able to remove a wall to create a large open-plan living area. Gaining usable space and improving the layout might stop your need to move house by positively changing the way you use your home.
From painting, to writing, to pottery – a garden room might be a perfect place to enjoy what you do. Not only you will have a space far from disruptions, but you might get inspired by nature, views and fresh air.
For work or for play, every man deserves a Man Cave. A dedicated garden room away from it all – a space where you make the rules! Comfy chairs, a cold bottle of beer in hand and your beloved games console or sports channel on a big flat-screen TV. What could be better? Maybe your ideal Man Cave is more of a workshop? Tools and equipment are placed ready for use but out of the way of children and pets. Everyone needs an area to keep important documents and reading materials, vinyl and CDs, memorabilia and collectables stored neatly and safely.
The She-Shed trend is here to stay! Whether you need space for gardening equipment or crafting, storage for hobbies or collectables, a workshop or just somewhere to curl up with a good book – this is a space dedicated to you and your bespoke garden building will not disappoint. Whether creating a cosy backyard hideaway or a functional garden room for interests and making, a She-Shed is a fully insulated space ready for use all year round. Keep important documents, memorabilia, books, vinyl and CDs stored neatly and safely away from children and pets. Ready to get physical with yoga, cardio, or a treadmill, or just be sociable by sharing drinks, food and stories with friends? It’s your she-space and you can relax in it however you want! When Summer comes why not swing open the doors to turn them into the perfect shaded garden room getaway?
Most of us love to view an Art exhibition in a beautifully designed public gallery. Many of us collect visual imagery or sculpture of some kind but few need somewhere special to house it. If you are a collector and want to make the best of the works you have assembled, a stunning purpose-built garden gallery is the very best way to store and enjoy your favourite pieces. Create a neutral yet contemplative environment with specialised lighting, temperature and humidity control to preserve the condition of your collection – your designer garden building can be a lot nowadays.
A mobile home can be installed in your garden without any planning permission. Even if you are in a protected area and your Permitted Development Rights have been revoked. Mobile homes are a great solution if you are looking for a self-contained space to host family and friends when they come to visit. They are perfect for long-term accommodation for your parents or grandparents to live nearby but still enable them to have their own autonomy and privacy. Or it can simply be a place in the woods to go and relax with family and friends at the weekends. Similarly to our garden rooms, you can choose between our pre-designed collection or opt to have a designer garden room, which will enable you to choose size, shape, windows, external cladding and much more.
Make your garden more fun and sociable by adding a Summer house, a family space to relax and enjoy being outdoors. Creating a well-lit and comfortable garden room gives a focus for gatherings, is an area to serve food and drinks and could be a private space for work or reflection while others use the outdoors. A Summer house allows the eldest and youngest family members to enjoy being outside for longer, retreating to a shaded area during the hottest parts of a beautiful day. A Summer house could include helpful storage space for wintering garden furniture or storing tools and family bikes. Large bi-fold doors can open up on warm days, so the outside becomes an extension of this living area. On colder days you can still enjoy the bespoke garden from a fully insulated space that’s both cosy and energy efficient.
A designer garden building could be the answer when family or friends need a place to stay. Add value to your property by installing a garden guest room, it’s also much cheaper than buying a new house with a spare room. Rain or shine, or even when there’s snow on the ground, it’s a comfortable fully insulated space that can be used all year round. Add a WC and internet for a truly private and functional space. If unoccupied by visitors why not use it as a private space for work, reading a book in peace or even as a study for older children. In hot weather, it could be a Summer garden house. Enjoy the bespoke garden longer by retreating to a shaded space during the hottest parts of the day. You could also have useful storage built in for gardening tools, wintering garden furniture or bikes, two solutions in one garden room!
Every classic car owner lavishes attention on their cherished motor and does everything to keep their dream vehicle in near-mint condition. Not only do you maintain the technical aspects of the car, but you also attempt to limit factors that might be harmful to your beloved vehicle. Creating a classic car garage for storage and maintenance can extend the motoring lifespan of your automobile, preventing damage from condensation and the elements during the harsh winter months. A purpose-built garden shed can control temperature and humidity, as well as keep away rodents and birds. Turn your classic car into a piece of sculpture, or even make it look like an enormous matchbox toy!
From acupuncture to counselling – if you are looking for a space to run your business and bring your clients, a garden room might be a great idea to own your unique space and bring your clients to a perfect sanctuary.
